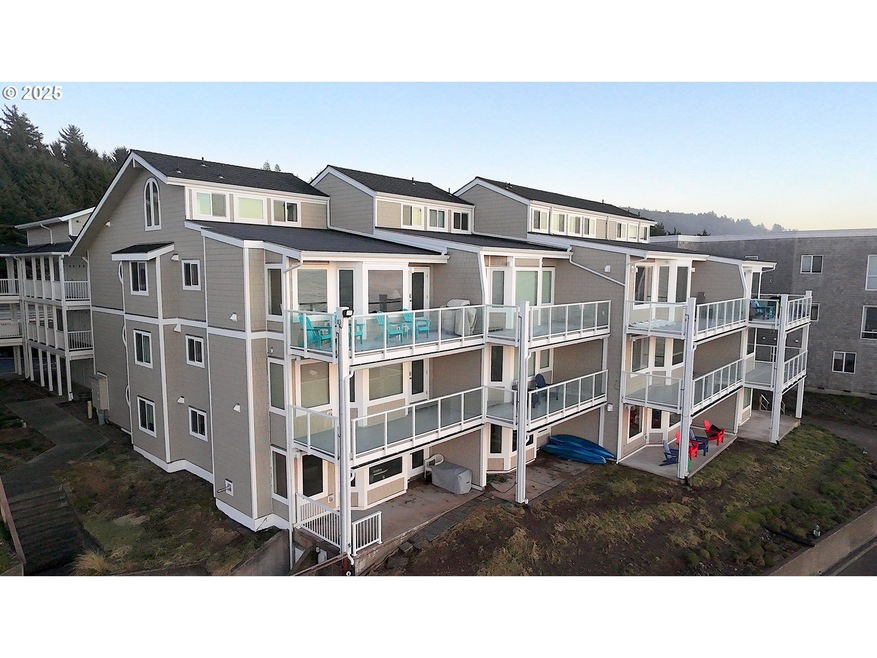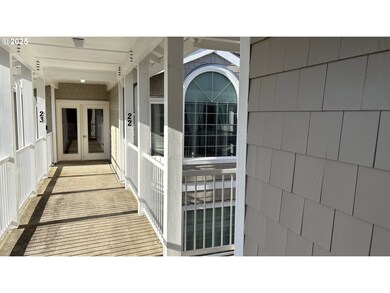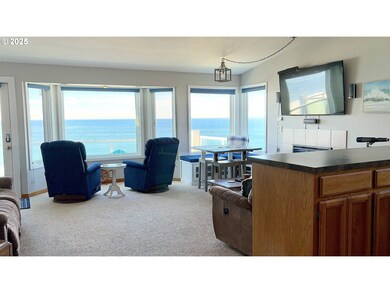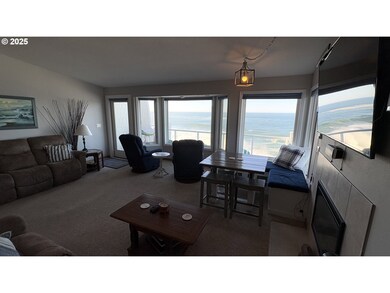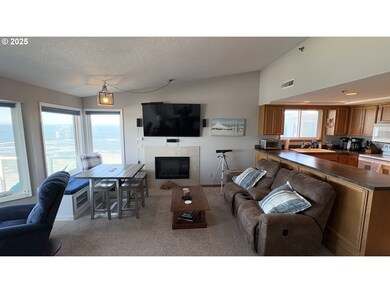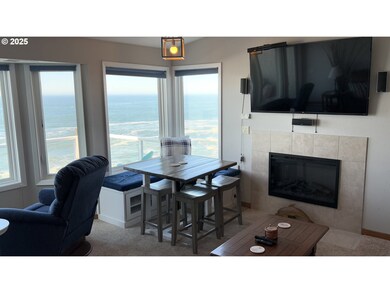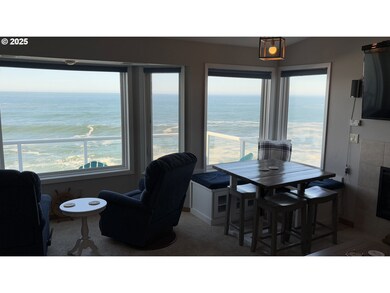
1123 N Highway 101 Unit 22 Depoe Bay, OR 97341
Highlights
- Ocean Front
- Deck
- High Ceiling
- Bluff on Lot
- Loft
- 1-minute walk to Depoe Bay Scenic Park
About This Home
As of May 2025Experience the epitome of coastal living at Thundering Shores, an exquisite 3-bedroom, 3-bathroom oceanfront condo. Immerse yourself in breathtaking views of the Pacific Ocean, where you can observe majestic whales and fishing vessels, or simply relax and savor the soothing waves and breathtaking sunsets. This versatile condo offers the flexibility to serve as a full-time residence or a profitable weekly vacation rental. Access the top-floor unit via the elevator next to the reserved carport parking space. Past the breezeway you will discover a shared, enclosed entrance to the unit protected from the elements. Upon entering the condo, the open-concept living area features generous windows that open to your private deck. Alternatively, turn around to access the kitchen for refreshments. The first floor features two well-appointed bedrooms, one with an en suite bathroom, and all to provide privacy and comfort for families and guests. There is an additional guest bathroom off the hallway and notice the unit comes with a full-size washer and dryer. The loft space, a unique feature of this condo, offers versatility as a primary bedroom with an en suite, a home office, or a media room. Regardless of your intended use, the loft provides another captivating vantage point to admire the stunning coastal views. In the loft area there is ample storage space with a walk-in closet, which is currently set as an additional sleeping area that leads to...more storage! Whether you seek a permanent home or a profitable vacation rental, this exceptional oceanfront property seamlessly combines comfort and the unparalleled ambiance of coastal living.
Last Agent to Sell the Property
HomeSmart Realty Group License #201234336 Listed on: 01/17/2025

Property Details
Home Type
- Condominium
Est. Annual Taxes
- $5,529
Year Built
- Built in 1984 | Remodeled
Lot Details
- Ocean Front
- Bluff on Lot
HOA Fees
- $625 Monthly HOA Fees
Parking
- 1 Car Garage
- Carport
- Off-Street Parking
- Deeded Parking
Property Views
- Ocean
- Bay
Home Design
- Composition Roof
- Cement Siding
- Concrete Perimeter Foundation
Interior Spaces
- 1,383 Sq Ft Home
- 2-Story Property
- Furnished
- High Ceiling
- Ceiling Fan
- Electric Fireplace
- Double Pane Windows
- Vinyl Clad Windows
- Family Room
- Living Room
- Dining Room
- Loft
- Wall to Wall Carpet
- Security Lights
Kitchen
- Built-In Oven
- Microwave
- Dishwasher
- Stainless Steel Appliances
Bedrooms and Bathrooms
- 3 Bedrooms
Laundry
- Laundry Room
- Washer and Dryer
Accessible Home Design
- Accessible Elevator Installed
- Accessibility Features
Outdoor Features
- Deck
Schools
- Taft Elementary And Middle School
- Taft High School
Utilities
- No Cooling
- Forced Air Heating System
- Electric Water Heater
- High Speed Internet
Listing and Financial Details
- Assessor Parcel Number R56473
Community Details
Overview
- 24 Units
- Thundering Shores Association, Phone Number (888) 628-6839
- Thundering Shores Subdivision
- On-Site Maintenance
Amenities
- Community Deck or Porch
- Common Area
- Community Storage Space
- Elevator
Ownership History
Purchase Details
Home Financials for this Owner
Home Financials are based on the most recent Mortgage that was taken out on this home.Purchase Details
Home Financials for this Owner
Home Financials are based on the most recent Mortgage that was taken out on this home.Similar Homes in the area
Home Values in the Area
Average Home Value in this Area
Purchase History
| Date | Type | Sale Price | Title Company |
|---|---|---|---|
| Warranty Deed | $775,000 | Western Title | |
| Warranty Deed | $565,000 | Lawyers Title Of Oregon Llc |
Mortgage History
| Date | Status | Loan Amount | Loan Type |
|---|---|---|---|
| Previous Owner | $480,150 | New Conventional | |
| Previous Owner | $412,500 | New Conventional | |
| Previous Owner | $408,750 | Unknown |
Property History
| Date | Event | Price | Change | Sq Ft Price |
|---|---|---|---|---|
| 05/22/2025 05/22/25 | Sold | $775,000 | -6.1% | $560 / Sq Ft |
| 04/22/2025 04/22/25 | Pending | -- | -- | -- |
| 01/17/2025 01/17/25 | For Sale | $825,000 | +46.0% | $597 / Sq Ft |
| 12/28/2020 12/28/20 | Sold | $565,000 | -5.8% | $409 / Sq Ft |
| 11/06/2020 11/06/20 | Pending | -- | -- | -- |
| 08/25/2020 08/25/20 | For Sale | $599,999 | -- | $434 / Sq Ft |
Tax History Compared to Growth
Tax History
| Year | Tax Paid | Tax Assessment Tax Assessment Total Assessment is a certain percentage of the fair market value that is determined by local assessors to be the total taxable value of land and additions on the property. | Land | Improvement |
|---|---|---|---|---|
| 2024 | $5,529 | $425,520 | -- | $425,520 |
| 2023 | $5,283 | $413,130 | $0 | $0 |
| 2022 | $5,130 | $401,100 | $0 | $0 |
| 2021 | $5,176 | $389,420 | $0 | $0 |
| 2020 | $5,062 | $378,080 | $0 | $0 |
| 2019 | $4,744 | $367,070 | $0 | $0 |
| 2018 | $4,460 | $346,440 | $0 | $0 |
| 2017 | $4,642 | $356,380 | $0 | $0 |
| 2016 | $4,530 | $346,000 | $0 | $0 |
| 2015 | $3,914 | $325,700 | $0 | $0 |
| 2014 | $3,763 | $327,770 | $0 | $0 |
| 2013 | -- | $327,770 | $0 | $0 |
Agents Affiliated with this Home
-
Kathleen Milldrum
K
Seller's Agent in 2025
Kathleen Milldrum
HomeSmart Realty Group
(503) 741-9563
39 Total Sales
-
Amy Plechaty

Buyer's Agent in 2025
Amy Plechaty
Emerald Coast Realty-Seal Rock
(541) 992-4469
194 Total Sales
-
Dennis Regen

Seller's Agent in 2020
Dennis Regen
Taylor & Taylor Realty Company
(541) 994-4169
671 Total Sales
-
Korey Hazard

Seller Co-Listing Agent in 2020
Korey Hazard
Taylor & Taylor Realty Company
(541) 961-7519
321 Total Sales
-
G
Buyer's Agent in 2020
Gail Stonebreaker
Windermere Distinctive Coastal Properties
Map
Source: Regional Multiple Listing Service (RMLS)
MLS Number: 24554231
APN: R56473
- 1113 N Hwy 101 Unit 1
- 1113 N Hwy 101 Unit 45
- 1113 N Hwy 101 Unit 44
- 1113 N Highway 101 Unit 1
- 1113 U S 101
- 1113 U S 101 Unit 1
- TL 103 Boiler Bay State Wayside
- 939 N Highway 101
- 939 N Highway 101 Unit E-601-C
- 939 NW Hwy 101 Unit 316
- 939 NW Hwy 101 Unit 404
- 939 U S 101 Unit 502E
- 0 NE Seascape Ave Unit 6 220198889
- 0 NE Seascape Ave Unit Lot 6 25-685
- 0 NE Seascape Ave Unit 6 513173431
- 103 Boiler Bay St
- 1152 NE Seascape Ave Unit 13
- 419 NE Moonwake Ln Unit 17
- 440 NE Creekside Ct
- 1128 NE Marmoris Ave
