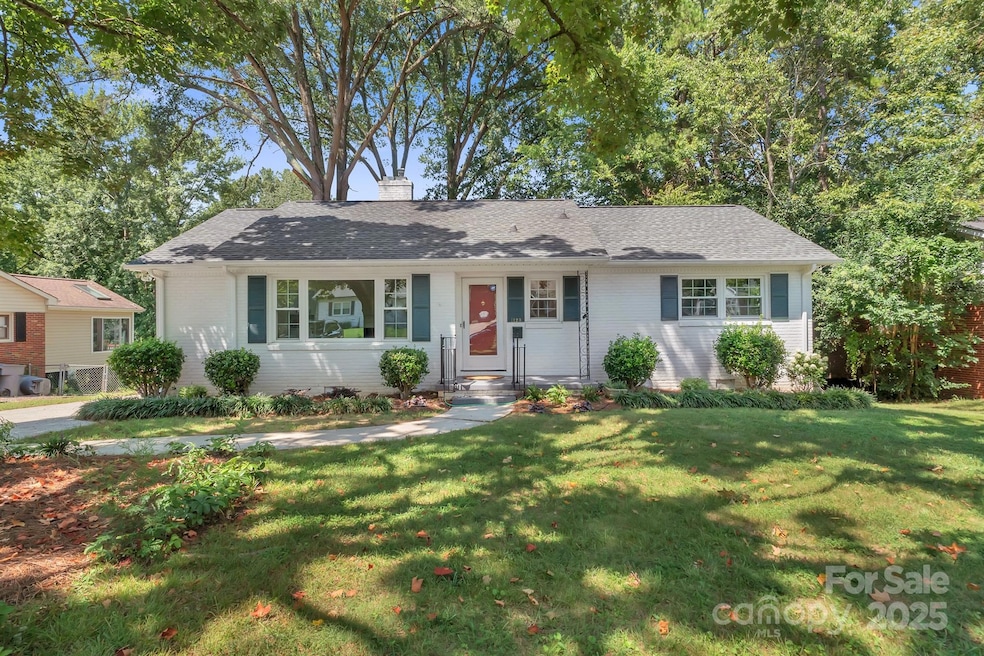
1123 Norland Rd Charlotte, NC 28205
Sheffield Park NeighborhoodEstimated payment $2,450/month
Highlights
- Hot Property
- Wood Flooring
- Separate Outdoor Workshop
- Ranch Style House
- Workshop
- 5-minute walk to Evergreen Nature Preserve
About This Home
One owner full brick ranch in the popular 28205 zip code cloee to uptown Charlotte. Beautiful refinished real hardwood flooring, remodeled kitchen with new cabinets, appliances, quartz counters and freshly painted throughout the home. New hardware and iighting truly update this 1953 ranch style home. Huge back yard, fenced with 2 extra spaces, a 1/2 basement good for storage or gaming area and a wonderful stand alone shop that could be used in anyway you care to use, has power and has been used as a woodworking shop in the past. Bedrooms are ample sizing, home has newer windows for efficiency and again a more updated look. Living area boast a fireplace and stil plenty of room for your dining/eat in table connected direct to the kitchen. This is such a desirable location close to Hwy 74 Indepencence blvd, shopping on Eastway, close to all that uptown life has to offer. Established yard and lovely large shade trees.
Listing Agent
Keller Williams Unified Brokerage Email: robin@homesbyrobin.com License #200357 Listed on: 09/06/2025

Home Details
Home Type
- Single Family
Year Built
- Built in 1953
Lot Details
- Lot Dimensions are 75x149x56x151
- Back Yard Fenced
- Property is zoned N1-B
Home Design
- Ranch Style House
- Four Sided Brick Exterior Elevation
Interior Spaces
- Insulated Windows
- Living Room with Fireplace
- Pull Down Stairs to Attic
- Laundry Room
Kitchen
- Electric Oven
- Self-Cleaning Oven
- Microwave
- Plumbed For Ice Maker
- Dishwasher
Flooring
- Wood
- Tile
Bedrooms and Bathrooms
- 3 Main Level Bedrooms
- 1 Full Bathroom
Basement
- Workshop
- Crawl Space
Parking
- Driveway
- 3 Open Parking Spaces
Outdoor Features
- Separate Outdoor Workshop
Schools
- Oakhurst Steam Academy Elementary School
- Eastway Middle School
- Garinger High School
Utilities
- Forced Air Heating and Cooling System
- Heat Pump System
- Cable TV Available
Community Details
- Eastway Park Subdivision
Listing and Financial Details
- Assessor Parcel Number 131-081-05
Map
Home Values in the Area
Average Home Value in this Area
Tax History
| Year | Tax Paid | Tax Assessment Tax Assessment Total Assessment is a certain percentage of the fair market value that is determined by local assessors to be the total taxable value of land and additions on the property. | Land | Improvement |
|---|---|---|---|---|
| 2025 | -- | $316,700 | $150,000 | $166,700 |
| 2024 | -- | $316,700 | $150,000 | $166,700 |
| 2023 | $2,222 | $316,700 | $150,000 | $166,700 |
| 2022 | $2,222 | $217,200 | $100,000 | $117,200 |
| 2021 | $2,211 | $217,200 | $100,000 | $117,200 |
| 2020 | $2,203 | $217,200 | $100,000 | $117,200 |
| 2019 | $2,188 | $217,200 | $100,000 | $117,200 |
| 2018 | $1,657 | $120,700 | $45,000 | $75,700 |
| 2017 | $1,625 | $120,700 | $45,000 | $75,700 |
| 2016 | $1,616 | $120,700 | $45,000 | $75,700 |
| 2015 | $1,604 | $120,700 | $45,000 | $75,700 |
| 2014 | $1,809 | $136,000 | $45,000 | $91,000 |
Property History
| Date | Event | Price | Change | Sq Ft Price |
|---|---|---|---|---|
| 09/06/2025 09/06/25 | For Sale | $425,000 | -- | $352 / Sq Ft |
Purchase History
| Date | Type | Sale Price | Title Company |
|---|---|---|---|
| Deed | -- | -- |
About the Listing Agent

Robin Kielar represents Lake Norman area homeowners and future homeowners in Cornelius, Davidson, Denver, Huntersville, Mooresville and Charlotte NC. Her creative, enthusiastic and caring nature is perfect for matching each client’s lifestyle as well as skillfully featuring a home’s unique presence, location and character.
If you are selling, she will work with you to get you the fairest price, in the least amount of time, by using state of the art technology, team collaboration and
Robin's Other Listings
Source: Canopy MLS (Canopy Realtor® Association)
MLS Number: 4299909
APN: 131-081-05
- 1162 Brighton Place
- 3501 Eastway Dr
- 1918 Woodland Dr
- 3337 Eastway Dr
- 3613 Commonwealth Ave
- 3724 Commonwealth Ave
- 1345 Pinecrest Ave
- 4018 Capital Ridge Ct
- 1727 Seifert Cir
- 3416 Commonwealth Ave
- 4114 Mantle Ct
- 1725 Seifert Cir
- 1321 Pinecrest Ave
- 4145 Sheridan Dr
- 4044 Sheffield Dr
- 1208 Tarrington Ave
- 4311 Commonwealth Ave
- 1324 Carolyn Dr
- 1041 Cutler Place
- 3220 Commonwealth Ave
- 3623 Eastway Dr
- 943 Norland Rd Unit A
- 930 Norland Rd Unit C
- 1553 Pinecrest Ave
- 3818 Winfield Dr
- 4235 Raney Way Unit ID1250947P
- 4134 Sheridan Dr
- 4034 Leeds Dr
- 3406 June Dr
- 3121 June Dr
- 1636 Chippendale Rd
- 1415 Briar Creek Rd
- 1612 Levy Way
- 2049 Birchside Dr
- 4811 Monroe Rd
- 1414 Wembley Dr
- 1412 Wembley Dr
- 3526 Rosehaven Dr
- 1506 Wembley Dr
- 4520 Central Ave Unit C






