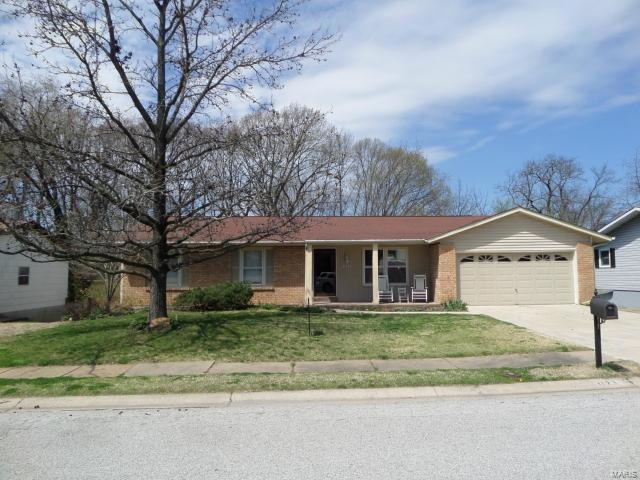
1123 Olde Saybrook Dr Saint Charles, MO 63301
Old Town Saint Charles NeighborhoodEstimated Value: $294,000 - $305,802
Highlights
- Primary Bedroom Suite
- Deck
- Creek On Lot
- Open Floorplan
- Family Room with Fireplace
- Traditional Architecture
About This Home
As of July 2014###BACK AND BETTER THEN EVER! NEW ROOF to be installed prior to closing!### SAME GREAT LOCATION! This spacious home features 3 bedrooms, 2 full baths, a 2 car garage, and BONUS, partially finished, WALKOUT LOWER LEVEL. MAIN Level boasts: Living Room, Formal Dining Room, EIK, BONUS Family Room with Wood burning Fireplace, 3 Bedrooms - including Master Bedroom Suite, BOTH Bathrooms have been UPDATED! Must see the tile work! Numerous rooms have been freshly painted. WALKOUT Lower Level with Large Rec Room for entertaining Family & Friends. Laundry Room, Work Shop, AND Bonus Storage round out the lower level! NEWER: Roof, Furnace, A/C, Hot Water Heater, Driveway and more! Deck overlooking partially fenced yard backing to a small creek for privacy! Great neighborhood within walking distance to McNair Park. HSA Home Warranty Included.
Last Agent to Sell the Property
Meyer Real Estate License #2001011949 Listed on: 04/14/2014
Home Details
Home Type
- Single Family
Est. Annual Taxes
- $3,117
Year Built
- 1970
Lot Details
- 0.38 Acre Lot
- Lot Dimensions are 86x190x218x81
- Partially Fenced Property
Parking
- 2 Car Attached Garage
- Garage Door Opener
Home Design
- Traditional Architecture
Interior Spaces
- 1,858 Sq Ft Home
- Open Floorplan
- Built-in Bookshelves
- Wood Burning Fireplace
- Window Treatments
- Sliding Doors
- Six Panel Doors
- Family Room with Fireplace
- Formal Dining Room
- Partially Carpeted
- Eat-In Kitchen
Bedrooms and Bathrooms
- 3 Main Level Bedrooms
- Primary Bedroom Suite
- Primary Bathroom is a Full Bathroom
Partially Finished Basement
- Walk-Out Basement
- Basement Fills Entire Space Under The House
- Basement Storage
Outdoor Features
- Creek On Lot
- Deck
- Covered patio or porch
Utilities
- Heating System Uses Gas
- Gas Water Heater
Community Details
- Recreational Area
Listing and Financial Details
- Home Protection Policy
Ownership History
Purchase Details
Home Financials for this Owner
Home Financials are based on the most recent Mortgage that was taken out on this home.Purchase Details
Home Financials for this Owner
Home Financials are based on the most recent Mortgage that was taken out on this home.Similar Homes in Saint Charles, MO
Home Values in the Area
Average Home Value in this Area
Purchase History
| Date | Buyer | Sale Price | Title Company |
|---|---|---|---|
| Beltz Linda | $146,500 | Select Title Group | |
| Vipond Julie M | $162,500 | Inv |
Mortgage History
| Date | Status | Borrower | Loan Amount |
|---|---|---|---|
| Open | Beltz Linda | $117,200 | |
| Previous Owner | Vipond Julie M | $125,200 | |
| Previous Owner | Vipond Julie M | $130,000 | |
| Previous Owner | Vipond Julie M | $159,554 |
Property History
| Date | Event | Price | Change | Sq Ft Price |
|---|---|---|---|---|
| 07/23/2014 07/23/14 | Sold | -- | -- | -- |
| 07/23/2014 07/23/14 | For Sale | $150,000 | -- | $81 / Sq Ft |
| 06/10/2014 06/10/14 | Pending | -- | -- | -- |
Tax History Compared to Growth
Tax History
| Year | Tax Paid | Tax Assessment Tax Assessment Total Assessment is a certain percentage of the fair market value that is determined by local assessors to be the total taxable value of land and additions on the property. | Land | Improvement |
|---|---|---|---|---|
| 2023 | $3,117 | $48,613 | $0 | $0 |
| 2022 | $2,660 | $38,645 | $0 | $0 |
| 2021 | $2,663 | $38,645 | $0 | $0 |
| 2020 | $2,393 | $33,330 | $0 | $0 |
| 2019 | $2,372 | $33,330 | $0 | $0 |
| 2018 | $2,352 | $31,432 | $0 | $0 |
| 2017 | $2,320 | $31,432 | $0 | $0 |
| 2016 | $2,156 | $28,113 | $0 | $0 |
| 2015 | $2,152 | $28,113 | $0 | $0 |
| 2014 | -- | $27,619 | $0 | $0 |
Agents Affiliated with this Home
-
George Black

Seller's Agent in 2014
George Black
Meyer Real Estate
(314) 565-0273
47 in this area
185 Total Sales
-
Stephanie Parson

Buyer's Agent in 2014
Stephanie Parson
Keller Williams Realty West
(314) 614-9731
16 in this area
221 Total Sales
Map
Source: MARIS MLS
MLS Number: MIS14019843
APN: 6-010A-4443-00-0247.0000000
- 2816 Olde Chelsea Dr
- 106 Kingston Terrace Ct
- 733 Norwich Dr
- 729 Norwich Dr
- 11 Fairways Cir Unit A
- 10 Fairways Cir Unit G
- 24 James Dr
- 2 Fairways Cir Unit G
- 2 Fairways Cir Unit J
- 3401 Droste Rd
- 1638 Rosewall Dr
- 1125 Country Club Rd
- 45 Huntington Pkwy
- 505 King Dr
- 3238 Ipswich Ln
- 1464 Hawks Nest Dr Unit J
- 906 King Dr Unit 2B
- 613 S Duchesne Dr
- 240 Glasgow Dr
- 3259 Ipswich Ln
- 1123 Olde Saybrook Dr
- 1119 Olde Saybrook Dr
- 1127 Olde Saybrook Dr
- 1115 Olde Saybrook Dr
- 13 Faye Ave
- 1131 Olde Saybrook Dr
- 12 Faye Ave
- 1124 Olde Saybrook Dr
- 1120 Olde Saybrook Dr
- 1116 Olde Saybrook Dr
- 11 Faye Ave
- 0TBB Saybrook
- 2904 Olde Chelsea Dr
- 2905 Olde Chelsea Dr
- 2913 Olde Gloucester Dr
- 1017 Norwich Dr
- 10 Faye Ave
- 2909 Olde Gloucester Dr
- 2900 Olde Chelsea Dr
- 14 Connie Dr
