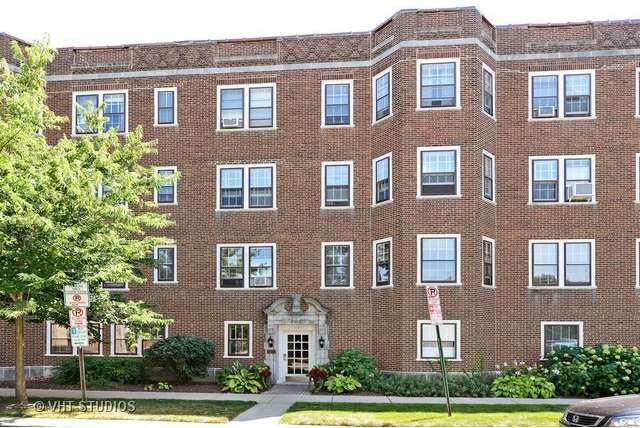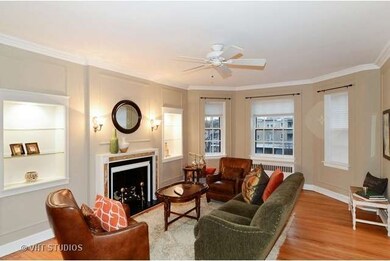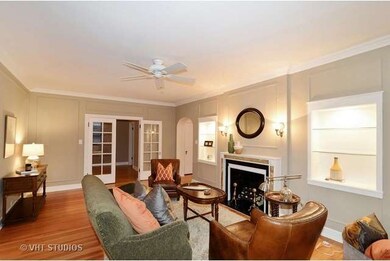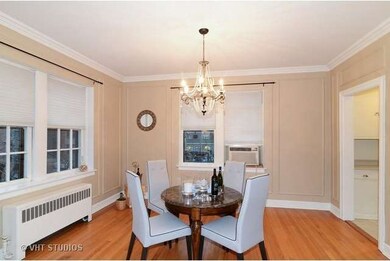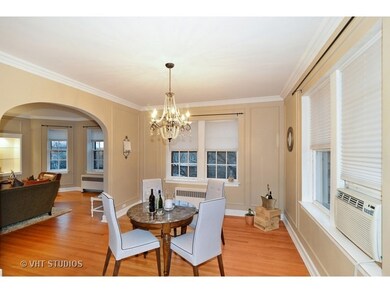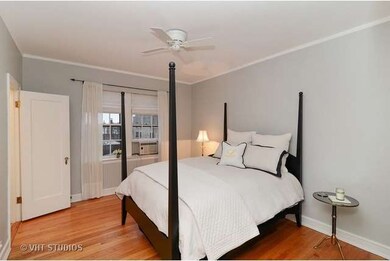
1123 Pleasant St Unit 6 Oak Park, IL 60302
Estimated Value: $293,000 - $413,000
Highlights
- Landscaped Professionally
- 2-minute walk to Harlem/Lake Station (Green Line)
- Corner Lot
- Oliver W Holmes Elementary School Rated A-
- Wood Flooring
- 3-minute walk to Mills Park/Pleasant Home
About This Home
As of March 2016Recently staged, beautiful penthouse condo with beautiful views waiting for you to make your new home. Updated kitchen, vintage baths, generous room sizes, 3 bedrooms each with a full bath and one with a half bath. Gorgeous hardwood floors, one parking spot, washer/dryer in unit, 4 window a/c units, located in the heart of downtown Oak Park close to trains, stores, restaurants and night life!
Property Details
Home Type
- Condominium
Est. Annual Taxes
- $8,758
Year Built
- 1928
Lot Details
- Southern Exposure
- East or West Exposure
- Landscaped Professionally
HOA Fees
- $456 per month
Parking
- Parking Available
Home Design
- Brick Exterior Construction
- Slab Foundation
Interior Spaces
- Decorative Fireplace
- Entrance Foyer
- Wood Flooring
- Unfinished Basement
- Basement Fills Entire Space Under The House
Kitchen
- Galley Kitchen
- Butlers Pantry
- Oven or Range
- Microwave
- Dishwasher
- Stainless Steel Appliances
Bedrooms and Bathrooms
- Primary Bathroom is a Full Bathroom
- Separate Shower
Laundry
- Dryer
- Washer
Eco-Friendly Details
- North or South Exposure
Outdoor Features
- Patio
- Porch
Utilities
- 3+ Cooling Systems Mounted To A Wall/Window
- Radiator
- Hot Water Heating System
- Lake Michigan Water
Listing and Financial Details
- Homeowner Tax Exemptions
- $6,850 Seller Concession
Community Details
Amenities
- Common Area
Pet Policy
- Pets Allowed
Ownership History
Purchase Details
Home Financials for this Owner
Home Financials are based on the most recent Mortgage that was taken out on this home.Purchase Details
Purchase Details
Purchase Details
Home Financials for this Owner
Home Financials are based on the most recent Mortgage that was taken out on this home.Purchase Details
Home Financials for this Owner
Home Financials are based on the most recent Mortgage that was taken out on this home.Similar Homes in the area
Home Values in the Area
Average Home Value in this Area
Purchase History
| Date | Buyer | Sale Price | Title Company |
|---|---|---|---|
| Fox Michael C | $270,000 | Attorneys Title Guaranty Fun | |
| Lamonica Patricia A | $319,500 | -- | |
| Herwitt Julie E | $230,000 | -- | |
| Valois Louis Philippe | $170,000 | Prairie Title | |
| Tautz Bockus Keith A | $145,000 | Attorneys Title Guaranty Fun |
Mortgage History
| Date | Status | Borrower | Loan Amount |
|---|---|---|---|
| Open | Fox Michael C | $25,000 | |
| Previous Owner | Herwitt Julie E | $100,000 | |
| Previous Owner | Valois Louis Philippe | $136,000 | |
| Previous Owner | Tautz Bockus Keith A | $137,750 | |
| Closed | Valois Louis Philippe | $8,500 |
Property History
| Date | Event | Price | Change | Sq Ft Price |
|---|---|---|---|---|
| 03/28/2016 03/28/16 | Sold | $270,000 | -5.2% | $225 / Sq Ft |
| 02/20/2016 02/20/16 | Pending | -- | -- | -- |
| 02/16/2016 02/16/16 | Price Changed | $284,900 | -1.7% | $237 / Sq Ft |
| 12/07/2015 12/07/15 | Price Changed | $289,900 | -1.7% | $242 / Sq Ft |
| 10/30/2015 10/30/15 | For Sale | $295,000 | -- | $246 / Sq Ft |
Tax History Compared to Growth
Tax History
| Year | Tax Paid | Tax Assessment Tax Assessment Total Assessment is a certain percentage of the fair market value that is determined by local assessors to be the total taxable value of land and additions on the property. | Land | Improvement |
|---|---|---|---|---|
| 2024 | $8,758 | $26,104 | $1,604 | $24,500 |
| 2023 | $8,758 | $26,104 | $1,604 | $24,500 |
| 2022 | $8,758 | $26,228 | $936 | $25,292 |
| 2021 | $8,568 | $26,227 | $935 | $25,292 |
| 2020 | $8,442 | $26,227 | $935 | $25,292 |
| 2019 | $8,415 | $25,362 | $855 | $24,507 |
| 2018 | $9,366 | $25,362 | $855 | $24,507 |
| 2017 | $9,160 | $25,362 | $855 | $24,507 |
| 2016 | $8,592 | $23,845 | $721 | $23,124 |
| 2015 | $7,653 | $23,845 | $721 | $23,124 |
| 2014 | $7,130 | $23,845 | $721 | $23,124 |
| 2013 | $7,177 | $24,682 | $721 | $23,961 |
Agents Affiliated with this Home
-
Kim Henry

Seller's Agent in 2016
Kim Henry
Baird Warner
(708) 903-8393
-
Matt Diehl

Buyer's Agent in 2016
Matt Diehl
Compass
(773) 710-8818
29 in this area
166 Total Sales
Map
Source: Midwest Real Estate Data (MRED)
MLS Number: MRD09076200
APN: 16-07-308-028-1006
- 235 S Marion St Unit C
- 242 S Maple Ave Unit 3S
- 32 Elgin Ave Unit 3B
- 7251 Randolph St Unit C5
- 7301 Dixon St Unit 5
- 115 Marengo Ave Unit 101
- 211 Elgin Ave Unit 2G
- 1128 Washington Blvd Unit 2A
- 344 S Maple Ave Unit 2B
- 215 Marengo Ave Unit 4E
- 107 Home Ave
- 200 Home Ave Unit 4D
- 405 S Maple Ave Unit 3
- 1020 Cedar Ct
- 1038 Washington Blvd Unit 1
- 148 Circle Ave Unit 304
- 949 Pleasant St Unit 1A
- 415 S Maple Ave Unit 402
- 414 Clinton Place Unit 603
- 425 Wisconsin Ave Unit 2W
- 1123 Pleasant St Unit 4
- 1123 Pleasant St Unit 6
- 1123 Pleasant St Unit 3
- 1123 Pleasant St Unit 2
- 1123 Pleasant St Unit 1
- 200 S Maple Ave Unit 8
- 200 S Maple Ave Unit 9
- 200 S Maple Ave Unit 10
- 200 S Maple Ave Unit 11
- 200 S Maple Ave Unit 12
- 200 S Maple Ave Unit G
- 204 S Maple Ave Unit 13
- 204 S Maple Ave Unit 18
- 204 S Maple Ave Unit 16
- 204 S Maple Ave Unit 14
- 204 S Maple Ave Unit 17
- 204 S Maple Ave Unit 15
- 208 S Maple Ave Unit 20
- 208 S Maple Ave Unit 22
- 208 S Maple Ave Unit 23
