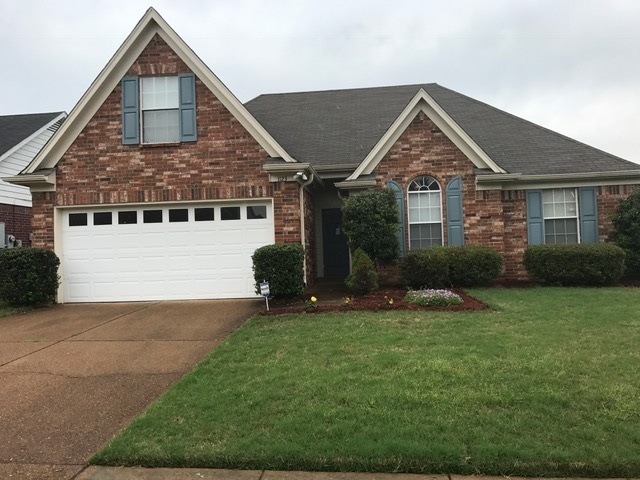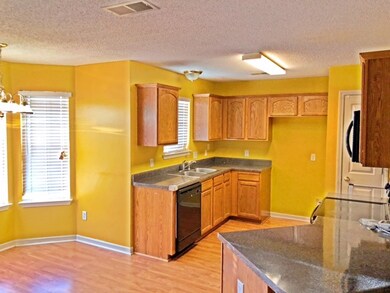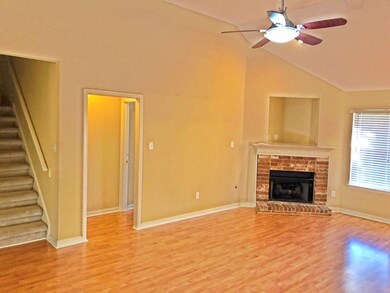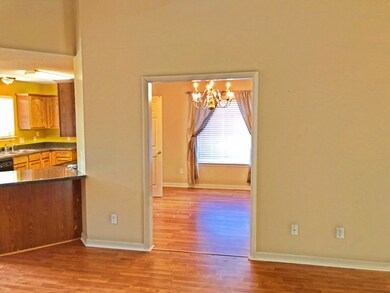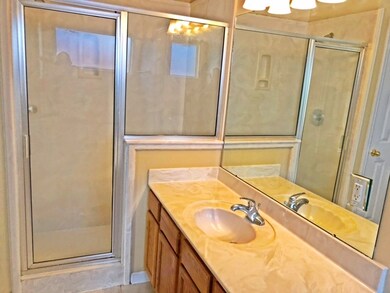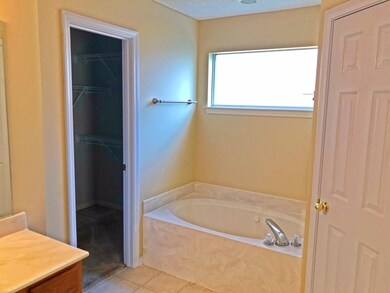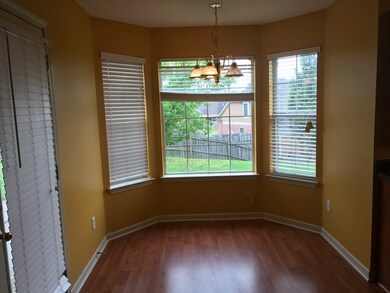
1123 Red Fern Cir E Cordova, TN 38018
Gray's Creek NeighborhoodHighlights
- Vaulted Ceiling
- Main Floor Primary Bedroom
- Attic
- Traditional Architecture
- Whirlpool Bathtub
- Great Room
About This Home
As of July 2018Great location! New dining room floor, open floor plan, newly landscaped, patio, fenced in bkyd, two car garage, open kitchen, great room, large master, some new blinds, new shutter and three bedrooms down and a bonus up.
Last Agent to Sell the Property
KAIZEN Realty, LLC License #285059 Listed on: 05/03/2018

Home Details
Home Type
- Single Family
Est. Annual Taxes
- $1,734
Year Built
- Built in 2004
Lot Details
- 7,405 Sq Ft Lot
- Wood Fence
- Landscaped
Home Design
- Traditional Architecture
- Slab Foundation
- Composition Shingle Roof
Interior Spaces
- 1,800-1,999 Sq Ft Home
- 1,850 Sq Ft Home
- 1.1-Story Property
- Popcorn or blown ceiling
- Vaulted Ceiling
- Ceiling Fan
- Factory Built Fireplace
- Gas Log Fireplace
- Double Pane Windows
- Window Treatments
- Aluminum Window Frames
- Great Room
- Dining Room
- Den with Fireplace
Kitchen
- Eat-In Kitchen
- Self-Cleaning Oven
- Cooktop
- Microwave
- Dishwasher
- Disposal
Flooring
- Partially Carpeted
- Laminate
- Tile
- Vinyl
Bedrooms and Bathrooms
- 3 Main Level Bedrooms
- Primary Bedroom on Main
- Walk-In Closet
- 2 Full Bathrooms
- Dual Vanity Sinks in Primary Bathroom
- Whirlpool Bathtub
- Bathtub With Separate Shower Stall
Laundry
- Laundry closet
- Washer and Dryer Hookup
Attic
- Attic Access Panel
- Pull Down Stairs to Attic
- Permanent Attic Stairs
Home Security
- Burglar Security System
- Storm Doors
- Fire and Smoke Detector
Parking
- 2 Car Attached Garage
- Front Facing Garage
- Garage Door Opener
- Driveway
Outdoor Features
- Patio
Utilities
- Central Heating and Cooling System
- Heating System Uses Gas
- 220 Volts
- Gas Water Heater
- Cable TV Available
Community Details
- Cordova Ridge Pd Phase 1 Subdivision
Listing and Financial Details
- Assessor Parcel Number D0215P D00295
Ownership History
Purchase Details
Purchase Details
Home Financials for this Owner
Home Financials are based on the most recent Mortgage that was taken out on this home.Purchase Details
Home Financials for this Owner
Home Financials are based on the most recent Mortgage that was taken out on this home.Similar Homes in the area
Home Values in the Area
Average Home Value in this Area
Purchase History
| Date | Type | Sale Price | Title Company |
|---|---|---|---|
| Warranty Deed | $278,000 | Realty Title & Escrow Co Inc | |
| Warranty Deed | $169,000 | Saddle Creek Title Llc | |
| Warranty Deed | $150,900 | -- | |
| Quit Claim Deed | -- | -- |
Mortgage History
| Date | Status | Loan Amount | Loan Type |
|---|---|---|---|
| Previous Owner | $165,938 | FHA | |
| Previous Owner | $65,500 | New Conventional | |
| Previous Owner | $143,355 | Purchase Money Mortgage |
Property History
| Date | Event | Price | Change | Sq Ft Price |
|---|---|---|---|---|
| 09/24/2021 09/24/21 | Rented | $2,000 | 0.0% | -- |
| 08/30/2021 08/30/21 | Under Contract | -- | -- | -- |
| 08/24/2021 08/24/21 | For Rent | $2,000 | 0.0% | -- |
| 07/13/2018 07/13/18 | Sold | $169,000 | -0.5% | $94 / Sq Ft |
| 05/03/2018 05/03/18 | For Sale | $169,900 | 0.0% | $94 / Sq Ft |
| 07/15/2014 07/15/14 | Rented | $1,250 | 0.0% | -- |
| 07/15/2014 07/15/14 | Under Contract | -- | -- | -- |
| 07/07/2014 07/07/14 | For Rent | $1,250 | 0.0% | -- |
| 06/30/2014 06/30/14 | Rented | $1,250 | 0.0% | -- |
| 06/30/2014 06/30/14 | Under Contract | -- | -- | -- |
| 06/15/2014 06/15/14 | For Rent | $1,250 | -- | -- |
Tax History Compared to Growth
Tax History
| Year | Tax Paid | Tax Assessment Tax Assessment Total Assessment is a certain percentage of the fair market value that is determined by local assessors to be the total taxable value of land and additions on the property. | Land | Improvement |
|---|---|---|---|---|
| 2025 | $1,734 | $75,700 | $14,750 | $60,950 |
| 2024 | $1,734 | $51,150 | $10,075 | $41,075 |
| 2023 | $1,734 | $51,150 | $10,075 | $41,075 |
| 2022 | $1,734 | $51,150 | $10,075 | $41,075 |
| 2021 | $2,072 | $51,150 | $10,075 | $41,075 |
| 2020 | $1,468 | $36,250 | $9,500 | $26,750 |
| 2019 | $1,468 | $36,250 | $9,500 | $26,750 |
| 2018 | $1,468 | $36,250 | $9,500 | $26,750 |
| 2017 | $1,490 | $36,250 | $9,500 | $26,750 |
| 2016 | $1,471 | $33,650 | $0 | $0 |
| 2014 | $1,471 | $33,650 | $0 | $0 |
Agents Affiliated with this Home
-
D
Seller's Agent in 2021
Denise Wessel
Progress Residential Property
-
N
Buyer's Agent in 2021
NON-MLS NON-BOARD AGENT
NON-MLS OR NON-BOARD OFFICE
-
Stephen Mansour

Seller's Agent in 2018
Stephen Mansour
KAIZEN Realty, LLC
(901) 758-1200
2 in this area
65 Total Sales
-
Melissa Reed

Buyer's Agent in 2018
Melissa Reed
BHHS McLemore & Co. Realty
(901) 212-3234
10 in this area
125 Total Sales
-
Frank Pereira
F
Seller's Agent in 2014
Frank Pereira
Jennae Realty, Inc.
(901) 853-0834
3 in this area
44 Total Sales
Map
Source: Memphis Area Association of REALTORS®
MLS Number: 10026273
APN: D0-215P-D0-0295
- 10215 Green Moss Dr N
- 10225 Sterling Ridge Dr
- 1117 Cross Wood Ln
- 1080 Cross Wood Ln
- 1258 Carlton Ridge Dr
- 10156 Amberton Cove
- 1085 Timberlake Dr W
- 10135 Woodland Hills Dr
- 10189 Kay Oak Cove
- 1313 Hidden Ridge Ln
- 1400 Stable Run Dr
- 9912 Woodland Hills Dr
- 9810 Wentonwood Ln
- 10124 Sutton Ridge Ln
- 9824 Woodland Run Ln
- 1042 Woodland Ridge Dr
- 10166 Lynham Dr
- 10133 Lynham Dr
- 10098 Sutton Ridge Ln
- 10505 Pisgah Forest Ln
