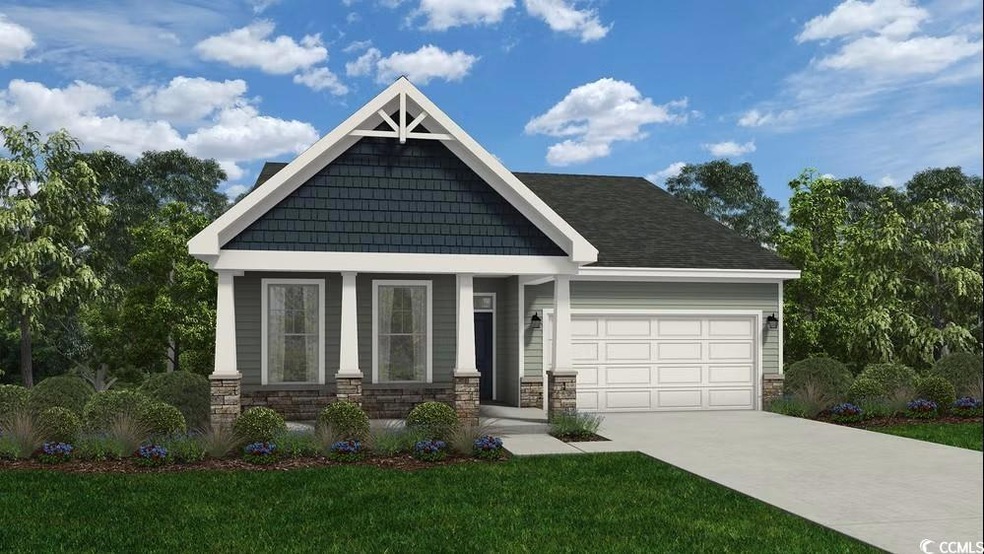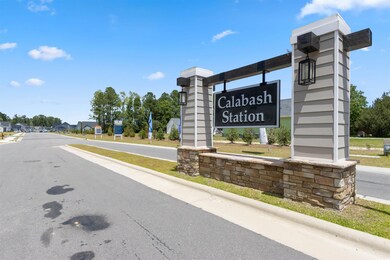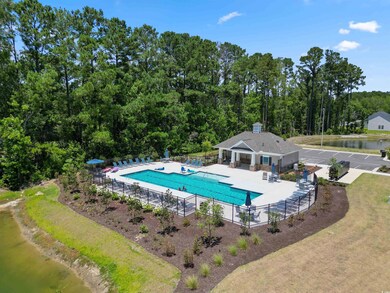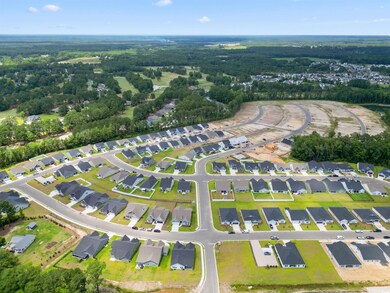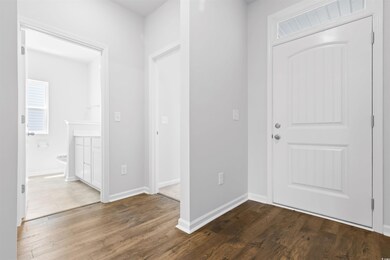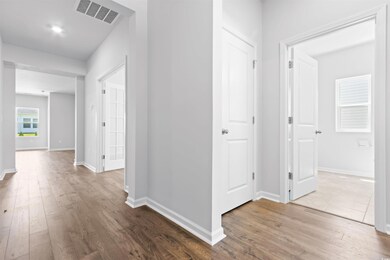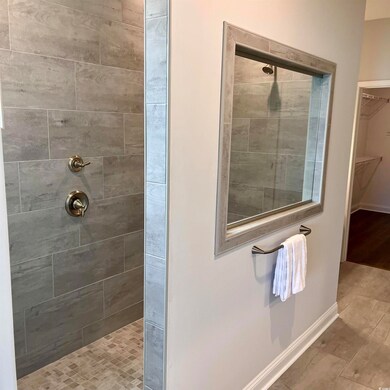1123 Rosefield Way Unit lot 56 Carolina Shores, NC 28467
Estimated payment $2,940/month
Highlights
- Traditional Architecture
- Bonus Room
- Den
- Main Floor Bedroom
- Solid Surface Countertops
- Walk-In Pantry
About This Home
Welcome to your new home in Calabash Station, where thoughtful design and modern living come together beautifully. This Belair home by Dream Finders Homes is built with comfort, flexibility, and style in mind—offering a layout that’s perfect for multi-generational living or hosting guests with ease. The main floor features a well-appointed owner’s suite tucked away for privacy, complete with the upgraded Primary Bath 3 layout for a spa-like experience. A private guest suite on the opposite side of the home provides separation and comfort, while a dedicated study offers the ideal work-from-home setup or quiet retreat. At the heart of the home, you’ll find a spacious living room and open kitchen with a bay window in the casual dining nook, creating a light-filled space perfect for everyday living and entertaining. A large walk-in pantry offers exceptional storage and functionality, and a covered patio invites you to relax or dine outdoors. Upstairs, this home continues to impress with a large bonus room and the optional third full bathroom, giving you even more space and flexibility to suit your lifestyle—whether for guests, hobbies, or family gatherings. With a smart layout, stylish finishes, and thoughtful upgrades throughout, this Belair home offers everything you need and more. Located just minutes from beaches, golf courses, restaurants, and shopping, you’ll enjoy the best of coastal Carolina living in a home that’s ready for you. *Photos are representative of the Belair floor plan.
Home Details
Home Type
- Single Family
Year Built
- Built in 2025 | Under Construction
Lot Details
- 8,276 Sq Ft Lot
- Irregular Lot
- Property is zoned R75
HOA Fees
- $50 Monthly HOA Fees
Parking
- 2 Car Attached Garage
Home Design
- Traditional Architecture
- Slab Foundation
- Vinyl Siding
- Tile
Interior Spaces
- 2,078 Sq Ft Home
- 1.5-Story Property
- Insulated Doors
- Entrance Foyer
- Family Room with Fireplace
- Dining Area
- Den
- Bonus Room
- Pull Down Stairs to Attic
- Fire and Smoke Detector
- Washer and Dryer Hookup
Kitchen
- Walk-In Pantry
- Range
- Microwave
- Dishwasher
- Stainless Steel Appliances
- Solid Surface Countertops
- Disposal
Flooring
- Laminate
- Luxury Vinyl Tile
Bedrooms and Bathrooms
- 2 Bedrooms
- Main Floor Bedroom
- Bathroom on Main Level
- 3 Full Bathrooms
Schools
- Jesse Mae Monroe Elementary School
- Shallotte Middle School
- West Brunswick High School
Utilities
- Central Heating and Cooling System
- Underground Utilities
- Water Heater
- Phone Available
- Cable TV Available
Additional Features
- No Carpet
- Front Porch
- Outside City Limits
Community Details
- Association fees include electric common, pool service, common maint/repair, legal and accounting
- Built by Dream Finders Homes
Listing and Financial Details
- Home warranty included in the sale of the property
Map
Home Values in the Area
Average Home Value in this Area
Property History
| Date | Event | Price | List to Sale | Price per Sq Ft |
|---|---|---|---|---|
| 08/08/2025 08/08/25 | For Sale | $460,125 | -- | $221 / Sq Ft |
Source: Coastal Carolinas Association of REALTORS®
MLS Number: 2519333
- 1115 Rosefield Way Unit lot 55
- 1115 Rosefield Way
- 1095 Rosefield Way Unit Lot 50
- 1105 Forest Bend Dr NW
- 1159 Forest Bend Dr NW
- 1095 Forest Bend Dr NW
- 1095 Forest Bend W
- 1064 Rosefield Way Unit Lot 94
- 1246 Calabash Station Blvd NW
- 1234 Calabash Station Blvd NW
- 1230 Calabash Station Blvd NW
- 1226 Calabash Station Blvd NW
- 1222 Calabash Station Blvd NW
- 502 Forthlin Dr
- Gibson Plan at Calabash Station
- 474 Goldenrod Terrace Unit Lot 58
- 673 Blackthorne Cir
- Harmony Plan at Calabash Station
- Jordan Plan at Calabash Station
- Oceana Plan at Calabash Station
- 3021 Siskin Dr NW
- 2100 Wild Indigo Cir NW
- 3215 NW Edgemead Cir
- 3006 NW Edgemead Cir Unit 12B
- 3221 NW Edgemead Cir
- 2084 NW Parow Ln NW Unit E
- 31 Carolina Shores Pkwy
- 2140 Stonecrest Dr NW
- 31 Quaker Ridge Dr Unit Meander
- 31 Quaker Ridge Dr Unit Cascade
- 459 Boundary Loop Rd NW
- 74 Callaway Dr NW
- 395 S Crow Creek Dr NW Unit 1216
- 395 S Crow Creek Dr NW Unit 1610
- 9266 Checkerberry Square
- 3226 NW Edgemead Cir
- 2 Pineridge Ct
- 614 Silos Way
- 1035 Brightwater Way
- 45 Gate 1
