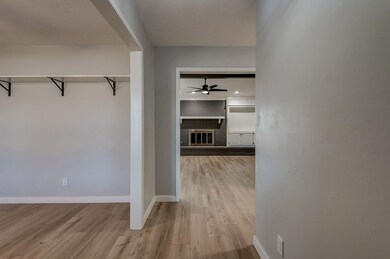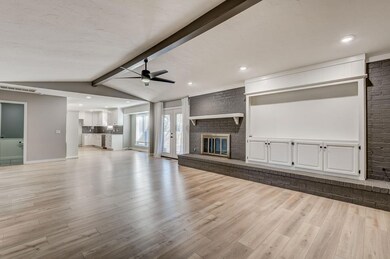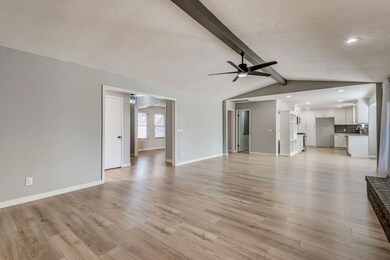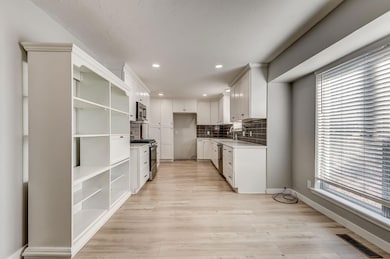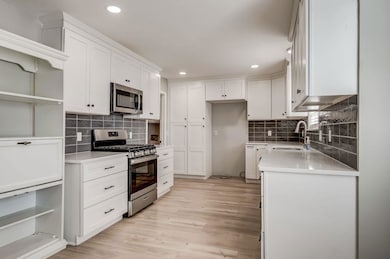
1123 S Woodcrest Dr Stillwater, OK 74074
Highlights
- Cathedral Ceiling
- Fireplace
- Brick Veneer
- Westwood Elementary School Rated A
- 2 Car Attached Garage
- Patio
About This Home
As of March 2025Discover the charm of this updated home in the desirable Stillwater Golf & Country Club and Westwood School District. Featuring 4 bedrooms and 2.5 baths, this home is designed for versatile living with an additional area perfect for an office, flex room, or playroom. The open floor plan promotes a seamless flow between rooms, creating a bright and inviting atmosphere. Luxury vinyl plank flooring throughout (including all bedrooms), combines durability with style for a sophisticated living space throughout. You will appreciate the kitchen's modern touches, including soft-close cabinets, quartz countertops, a stylish backsplash, and a gas range/oven. The bathrooms boast sleek granite countertops for a touch of luxury. The primary suite offers direct back patio access, an expansive updated bathroom, and a generous walk-in closet. Enjoy the blend of comfort and convenience with a newly covered back patio, providing outdoor relaxation or gatherings regardless of the weather. The addition of a new outbuilding provides ample extra storage space, keeping your home clutter-free and organized. This charming home is MOVE IN READY and is situated just steps away from the Stillwater Golf & Country Club amenities!
Last Agent to Sell the Property
RE/MAX Signature License #179174 Listed on: 01/23/2025

Home Details
Home Type
- Single Family
Est. Annual Taxes
- $3,401
Year Built
- Built in 1979
Lot Details
- Privacy Fence
- Wood Fence
- Back Yard Fenced
Home Design
- Brick Veneer
- Slab Foundation
- Composition Roof
Interior Spaces
- 2,288 Sq Ft Home
- 1-Story Property
- Cathedral Ceiling
- Fireplace
- Window Treatments
Kitchen
- Range
- Microwave
- Dishwasher
- Disposal
Bedrooms and Bathrooms
- 4 Bedrooms
Parking
- 2 Car Attached Garage
- Garage Door Opener
Outdoor Features
- Patio
- Outbuilding
Utilities
- Forced Air Heating and Cooling System
- Heating System Uses Natural Gas
Ownership History
Purchase Details
Home Financials for this Owner
Home Financials are based on the most recent Mortgage that was taken out on this home.Purchase Details
Home Financials for this Owner
Home Financials are based on the most recent Mortgage that was taken out on this home.Purchase Details
Home Financials for this Owner
Home Financials are based on the most recent Mortgage that was taken out on this home.Purchase Details
Purchase Details
Home Financials for this Owner
Home Financials are based on the most recent Mortgage that was taken out on this home.Similar Homes in Stillwater, OK
Home Values in the Area
Average Home Value in this Area
Purchase History
| Date | Type | Sale Price | Title Company |
|---|---|---|---|
| Warranty Deed | $358,500 | Alliant National Title | |
| Warranty Deed | $326,000 | -- | |
| Warranty Deed | $208,000 | Community Escrow & Title Co | |
| Warranty Deed | -- | None Available | |
| Warranty Deed | $163,000 | -- |
Mortgage History
| Date | Status | Loan Amount | Loan Type |
|---|---|---|---|
| Open | $286,400 | New Conventional | |
| Previous Owner | $200,000 | New Conventional | |
| Previous Owner | $1,680,000 | New Conventional | |
| Previous Owner | $146,700 | New Conventional | |
| Previous Owner | $284,500 | Unknown |
Property History
| Date | Event | Price | Change | Sq Ft Price |
|---|---|---|---|---|
| 03/28/2025 03/28/25 | Sold | $358,250 | -1.8% | $157 / Sq Ft |
| 02/18/2025 02/18/25 | Pending | -- | -- | -- |
| 01/23/2025 01/23/25 | For Sale | $365,000 | +12.0% | $160 / Sq Ft |
| 08/31/2022 08/31/22 | Sold | $326,000 | -5.5% | $142 / Sq Ft |
| 08/02/2022 08/02/22 | Pending | -- | -- | -- |
| 06/20/2022 06/20/22 | For Sale | $345,000 | +65.9% | $151 / Sq Ft |
| 07/29/2020 07/29/20 | Sold | $208,000 | -3.3% | $92 / Sq Ft |
| 06/22/2020 06/22/20 | Pending | -- | -- | -- |
| 03/19/2020 03/19/20 | Price Changed | $215,000 | -4.4% | $95 / Sq Ft |
| 02/04/2020 02/04/20 | For Sale | $225,000 | -- | $99 / Sq Ft |
Tax History Compared to Growth
Tax History
| Year | Tax Paid | Tax Assessment Tax Assessment Total Assessment is a certain percentage of the fair market value that is determined by local assessors to be the total taxable value of land and additions on the property. | Land | Improvement |
|---|---|---|---|---|
| 2024 | $3,401 | $34,448 | $7,328 | $27,120 |
| 2023 | $3,401 | $33,445 | $5,700 | $27,745 |
| 2022 | $2,490 | $24,599 | $4,420 | $20,179 |
| 2021 | $2,324 | $23,428 | $4,560 | $18,868 |
| 2020 | $2,382 | $24,016 | $4,531 | $19,485 |
| 2019 | $2,317 | $22,873 | $4,560 | $18,313 |
| 2018 | $2,225 | $21,992 | $4,384 | $17,608 |
| 2017 | $2,116 | $20,945 | $4,560 | $16,385 |
| 2016 | $2,161 | $20,945 | $4,560 | $16,385 |
| 2015 | $2,191 | $20,945 | $4,560 | $16,385 |
| 2014 | $2,127 | $20,158 | $4,560 | $15,598 |
Agents Affiliated with this Home
-
Brooke Stuart

Seller's Agent in 2025
Brooke Stuart
RE/MAX
(405) 612-5733
103 Total Sales
-
Tana Rutan
T
Buyer's Agent in 2025
Tana Rutan
CENTURY 21 GLOBAL, REALTORS
(405) 612-1496
70 Total Sales
-

Seller's Agent in 2020
Mary Davenport
Coldwell Banker Team Stillwater
(405) 747-5651
Map
Source: Stillwater Board of REALTORS®
MLS Number: 131312
APN: 600015303
- 1109 S Springdale Dr
- 1024 S Woodcrest Dr
- 4807 W 11th Ave
- 4814 W Country Club Dr
- 1005 S Country Club Rd
- 5324 W Country Club Dr
- 4910 W Woodland Ct
- 922 S West Oaks
- 4705 W Country Club Dr
- 1210 S Westwood Ln
- 1018 S Fairfield Dr
- 916 S Linford Dr
- 4712 W 8th Ave
- 4600 W 9th Ave
- 4500 W Aggie Dr
- 4424 Prescot Dr
- 1324 S Mansfield Dr
- 1805 S Hillside St Unit 4617 W 18th Ave
- 5217 Deer Run Ct
- 1206 Martin St

