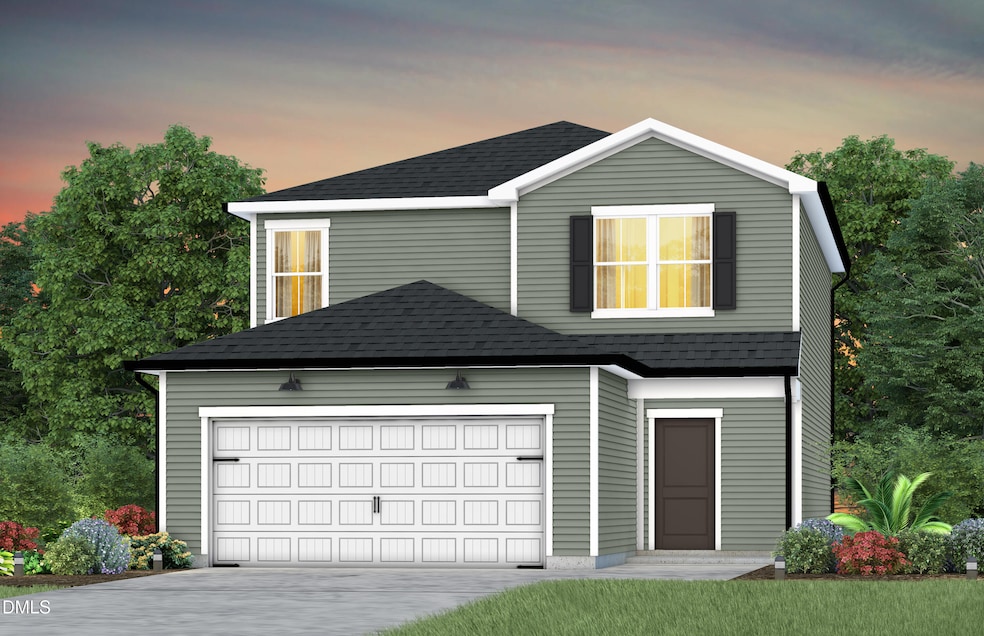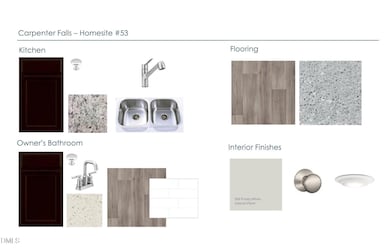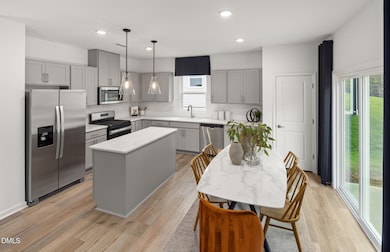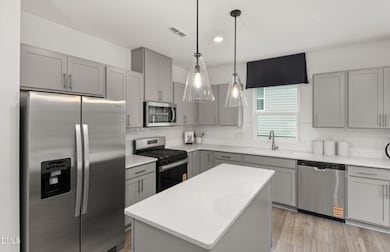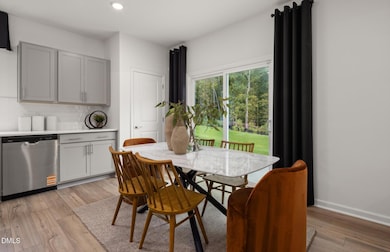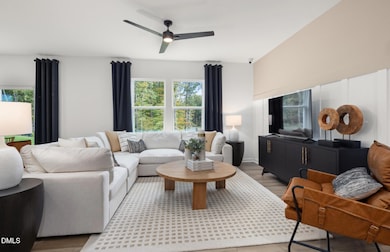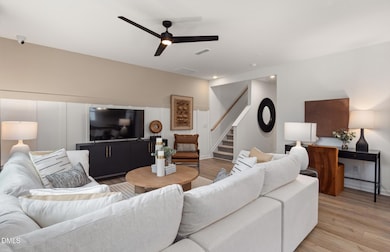1123 Sawmill Grove Dr Durham, NC 27704
Northeast Durham NeighborhoodEstimated payment $2,850/month
4
Beds
3
Baths
1,996
Sq Ft
$215
Price per Sq Ft
Highlights
- Community Cabanas
- Open Floorplan
- Traditional Architecture
- New Construction
- Property is near a clubhouse
- Main Floor Bedroom
About This Home
Enjoy being tucked away but close to everything at Carpenter Falls, a well-located community in a beautiful, wooded setting close to I-40, I-540, RDU Airport and just 15 miles from RTP. Our Raven Single Family will feature designer-curated upgrades, open concept to entertain, extended grilling patio, affordable monthly payments, and a warranty you can trust. Neighborhood amenities will include a pool and cabana, a dog park, and a playground for those looking for luxurious lifestyle amenities with a community vibe. Our HOA also includes Cable and Internet. Carpenter Falls will be the ideal community for you to call Home!
Townhouse Details
Home Type
- Townhome
Year Built
- Built in 2025 | New Construction
Lot Details
- 5,663 Sq Ft Lot
- Cul-De-Sac
- Landscaped
- Gentle Sloping Lot
- Many Trees
- Back and Front Yard
HOA Fees
- $165 Monthly HOA Fees
Parking
- 2 Car Attached Garage
- Front Facing Garage
- Garage Door Opener
- Private Driveway
- Additional Parking
Home Design
- Home is estimated to be completed on 4/1/26
- Traditional Architecture
- Concrete Foundation
- Raised Foundation
- Slab Foundation
- Frame Construction
- Blown-In Insulation
- Batts Insulation
- Architectural Shingle Roof
- Vinyl Siding
- Radiant Barrier
Interior Spaces
- 1,996 Sq Ft Home
- 2-Story Property
- Open Floorplan
- Smooth Ceilings
- Chandelier
- Double Pane Windows
- Insulated Windows
- Blinds
- Window Screens
- Sliding Doors
- Entrance Foyer
- Family Room
- Combination Kitchen and Dining Room
- Loft
- Storage
Kitchen
- Free-Standing Gas Oven
- Self-Cleaning Oven
- Gas Range
- Dishwasher
- Stainless Steel Appliances
- Kitchen Island
- Quartz Countertops
- Disposal
- Instant Hot Water
Flooring
- Carpet
- Luxury Vinyl Tile
- Vinyl
Bedrooms and Bathrooms
- 4 Bedrooms
- Main Floor Bedroom
- Primary bedroom located on second floor
- Walk-In Closet
- 3 Full Bathrooms
- Walk-in Shower
Laundry
- Laundry Room
- Laundry on upper level
- Washer and Electric Dryer Hookup
Attic
- Pull Down Stairs to Attic
- Unfinished Attic
Home Security
- Smart Thermostat
- Outdoor Smart Camera
Outdoor Features
- In Ground Pool
- Patio
- Exterior Lighting
- Playground
- Rain Gutters
Location
- Property is near a clubhouse
Schools
- Glenn Elementary School
- Neal Middle School
- Southern High School
Utilities
- Central Heating and Cooling System
- Heat Pump System
- Vented Exhaust Fan
- Tankless Water Heater
- No Septic System
- High Speed Internet
- Cable TV Available
Listing and Financial Details
- Home warranty included in the sale of the property
Community Details
Overview
- $500 One-Time Secondary Association Fee
- Association fees include cable TV, internet, ground maintenance, road maintenance, storm water maintenance
- Cusick Management Association, Phone Number (704) 544-7779
- Built by PulteGroup/Centex
- Carpenter Falls Subdivision, Raven Floorplan
- Maintained Community
Recreation
- Community Playground
- Community Cabanas
- Community Pool
- Dog Park
Security
- Carbon Monoxide Detectors
- Fire and Smoke Detector
- Firewall
Map
Create a Home Valuation Report for This Property
The Home Valuation Report is an in-depth analysis detailing your home's value as well as a comparison with similar homes in the area
Home Values in the Area
Average Home Value in this Area
Property History
| Date | Event | Price | List to Sale | Price per Sq Ft |
|---|---|---|---|---|
| 11/11/2025 11/11/25 | For Sale | $428,280 | -- | $215 / Sq Ft |
Source: Doorify MLS
Source: Doorify MLS
MLS Number: 10132416
Nearby Homes
- 1133 Sawmill Grove Dr
- 1212 Carpenter Falls Ave
- 1102 Carpenter Falls Ave
- 1216 Carpenter Falls Ave
- 1305 Carpenter Falls Ave
- 1215 Carpenter Falls Ave
- 2651 Burton Rd
- 1112 Carpenter Falls Ave
- 3015 Hammer Creek Rd
- 1118 Carpenter Falls Ave
- 1116 Carpenter Falls Ave
- 1110 Carpenter Falls Ave
- 3017 Hammer Creek Rd
- 1202 Carpenter Falls Ave
- 3009 Hammer Creek Rd
- 3001 Hammer Creek Rd
- 2567 Chadwick Place
- 2810 Catamount Ct
- 3003 Hammer Creek Rd
- 4300-4304 Cheek Rd
- 3115 Carpenter Rd
- 2902 Framer Ln
- 2601 Mortise Ct
- 2921 Cherrybark Dr
- 2322 Fletchers Chapel Rd
- 3016 Furlong
- 2602 E Geer St
- 10 Hidden Meadow Ct
- 516 Pebblestone Dr
- 2016 Spring Creek Dr
- 4102 Lady Slipper Ln
- 2048 Buffalo Way
- 2032 Lime St
- 3016 Ginger Hill Ln
- 906 Alpha Dr
- 3306 Woodland Park Rd
- 3 Lost Tree Ct
- 16 N Berrymeadow Ln
- 11 Peridot Place
- 3 Peridot Place
