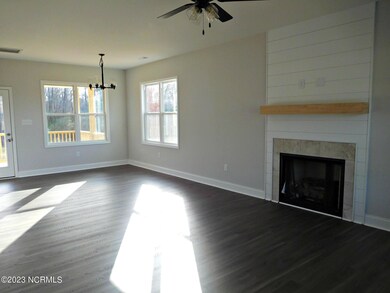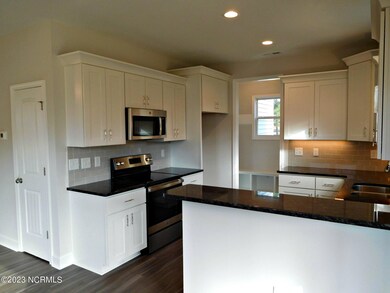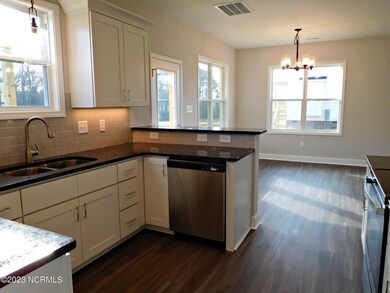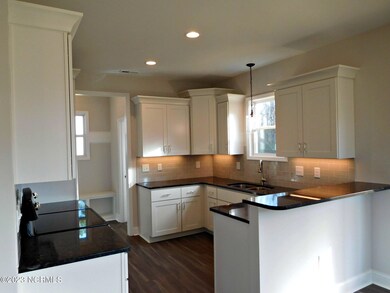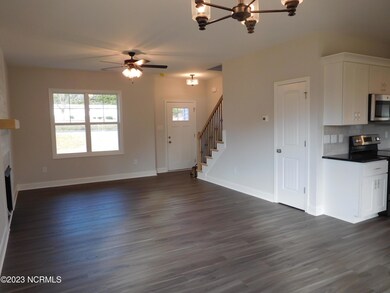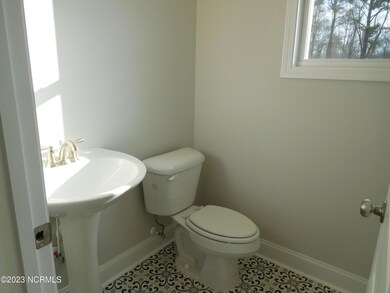
1123 Thompson Rd Four Oaks, NC 27524
Ingrams NeighborhoodHighlights
- 1.18 Acre Lot
- Solid Surface Countertops
- Covered Patio or Porch
- Main Floor Primary Bedroom
- No HOA
- Tray Ceiling
About This Home
As of May 2023The popular 4 BEDROOM Cedar Grove plan is a 2 story craftsman home. Kitchen has gorgeous granite counters, soft close cabinet doors, pantry closet, tile backsplash, stainless appliances and under cabinet lighting. Luxury vinyl plank flooring on first floor. Custom closets and granite throughout home! Gas log fireplace with ship lap wall and floating mantle in family room. Dining is open to the family room and kitchen. Great entertaining floorplan. Master bedroom suite has walk in closet and grand bathroom that includes a dual vanity, linen closet and walk in shower.
Last Agent to Sell the Property
O'Meara Realty Group License #276217 Listed on: 03/08/2023
Last Buyer's Agent
A Non Member
A Non Member
Home Details
Home Type
- Single Family
Est. Annual Taxes
- $187
Year Built
- Built in 2023
Lot Details
- 1.18 Acre Lot
- Lot Dimensions are 110x484.97x109.73x491.69
- Level Lot
- Open Lot
- Property is zoned RAG
Home Design
- Brick Foundation
- Block Foundation
- Wood Frame Construction
- Shingle Roof
- Architectural Shingle Roof
- Stone Siding
- Vinyl Siding
- Stick Built Home
Interior Spaces
- 1,680 Sq Ft Home
- 2-Story Property
- Tray Ceiling
- Ceiling height of 9 feet or more
- Gas Log Fireplace
- Entrance Foyer
- Family Room
- Combination Dining and Living Room
- Crawl Space
- Scuttle Attic Hole
Kitchen
- Stove
- Built-In Microwave
- Dishwasher
- Solid Surface Countertops
Flooring
- Carpet
- Luxury Vinyl Plank Tile
Bedrooms and Bathrooms
- 4 Bedrooms
- Primary Bedroom on Main
Laundry
- Laundry Room
- Washer and Dryer Hookup
Parking
- 2 Car Attached Garage
- Garage Door Opener
- Driveway
- Off-Street Parking
Outdoor Features
- Covered Patio or Porch
Schools
- Four Oaks Middle School
- South Johnston High School
Utilities
- Forced Air Heating and Cooling System
- Electric Water Heater
- On Site Septic
- Septic Tank
Community Details
- No Home Owners Association
Listing and Financial Details
- Assessor Parcel Number 08i13032f
Ownership History
Purchase Details
Home Financials for this Owner
Home Financials are based on the most recent Mortgage that was taken out on this home.Purchase Details
Purchase Details
Similar Homes in Four Oaks, NC
Home Values in the Area
Average Home Value in this Area
Purchase History
| Date | Type | Sale Price | Title Company |
|---|---|---|---|
| Warranty Deed | $345,000 | None Listed On Document | |
| Warranty Deed | $600 | Mclamh Jack E | |
| Warranty Deed | $10,000 | None Available |
Mortgage History
| Date | Status | Loan Amount | Loan Type |
|---|---|---|---|
| Open | $125,000 | New Conventional | |
| Previous Owner | $196,000 | Construction | |
| Previous Owner | $273,600 | New Conventional |
Property History
| Date | Event | Price | Change | Sq Ft Price |
|---|---|---|---|---|
| 12/14/2023 12/14/23 | Off Market | $345,000 | -- | -- |
| 05/31/2023 05/31/23 | Sold | $345,000 | 0.0% | $205 / Sq Ft |
| 05/31/2023 05/31/23 | Sold | $345,000 | -0.5% | $205 / Sq Ft |
| 04/06/2023 04/06/23 | Pending | -- | -- | -- |
| 03/08/2023 03/08/23 | For Sale | $346,900 | 0.0% | $206 / Sq Ft |
| 09/08/2022 09/08/22 | For Sale | $346,900 | -- | $206 / Sq Ft |
Tax History Compared to Growth
Tax History
| Year | Tax Paid | Tax Assessment Tax Assessment Total Assessment is a certain percentage of the fair market value that is determined by local assessors to be the total taxable value of land and additions on the property. | Land | Improvement |
|---|---|---|---|---|
| 2024 | $1,604 | $198,010 | $21,740 | $176,270 |
| 2023 | $924 | $112,740 | $21,740 | $91,000 |
| 2022 | $187 | $21,740 | $21,740 | $0 |
| 2021 | $187 | $21,740 | $21,740 | $0 |
| 2020 | $183 | $21,740 | $21,740 | $0 |
| 2019 | $183 | $21,740 | $21,740 | $0 |
| 2018 | $179 | $20,820 | $20,820 | $0 |
| 2017 | $179 | $20,820 | $20,820 | $0 |
| 2016 | $179 | $20,820 | $20,820 | $0 |
| 2015 | $179 | $20,820 | $20,820 | $0 |
| 2014 | $179 | $20,820 | $20,820 | $0 |
Agents Affiliated with this Home
-
Darlene Zeitler

Seller's Agent in 2023
Darlene Zeitler
O'Meara Realty Group
(919) 306-6339
9 in this area
116 Total Sales
-
A
Buyer's Agent in 2023
A Non Member
A Non Member
-
Kealy Parker
K
Buyer's Agent in 2023
Kealy Parker
EXP Realty LLC
(919) 805-6326
2 in this area
14 Total Sales
Map
Source: Hive MLS
MLS Number: 100373016
APN: 08I13032F
- 714 Thompson Rd
- 231 Faith Church Rd
- 90 Rigsby Ave
- 167 Coachmans Cove Rd
- 0 Oak Forest Rd Unit 100486498
- 0 Oak Forest Rd Unit 10074185
- 0 Keen Rd
- 00 Keen Rd
- 0 Hockaday Rd Unit 10076010
- Tierney II Plan at Fieldview Village
- Devonshire ll Plan at Fieldview Village
- Blossom Plan at Fieldview Village
- Julie II Plan at Fieldview Village
- Harper II Plan at Fieldview Village
- Benton II Plan at Fieldview Village
- Hidden Creek II Plan at Fieldview Village
- 1791 Parker Rd
- 1615 Juniper Church Rd
- 0 Allendale Rd
- 307 S Main St

