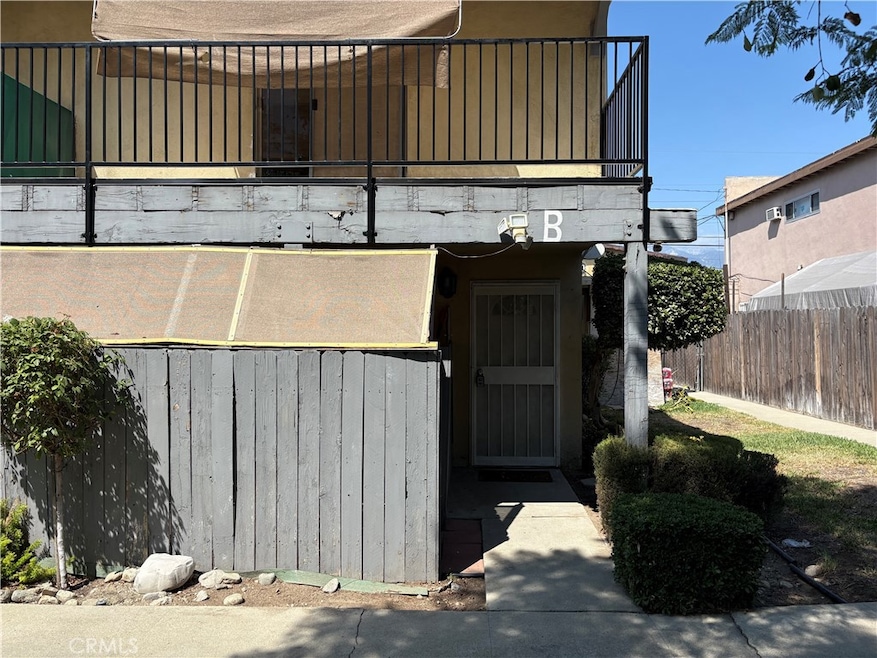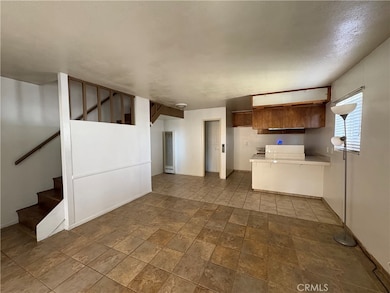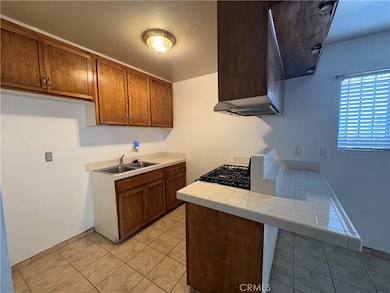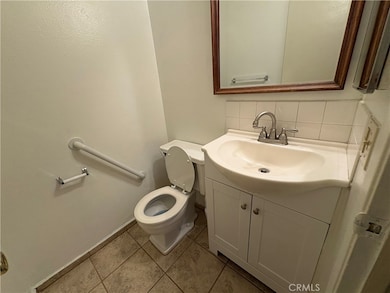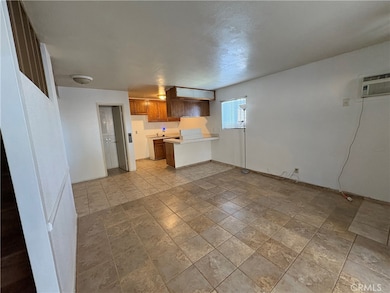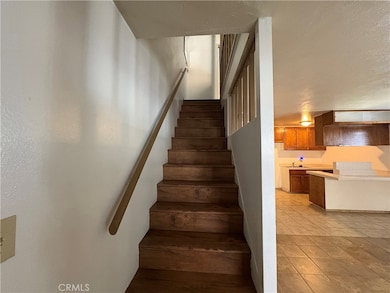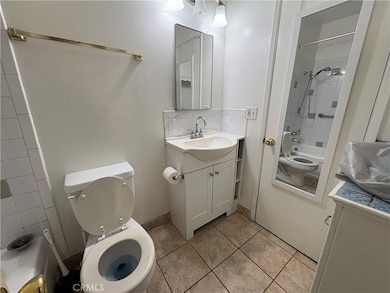1123 Unit B E La Deney Ct Ontario, CA 91764
Highlights
- No HOA
- Laundry Room
- Front Yard
- Cooling System Mounted To A Wall/Window
About This Home
Welcome to our charming 2-bedroom, 1.5-bathroom apartment located in Ontario. This spacious unit features a covered patio perfect for enjoying the outdoors, as well as a convenient cul-de-sac location. With all the bedrooms situated upstairs, you'll have plenty of space to relax and unwind. The apartment comes equipped with an oven for all your cooking needs, a carport for parking convenience, and window AC units to keep you cool during the summer. Enjoy the ample storage space with large closets in each bedroom. On-site laundry facilities make chores a breeze, and the spacious bedrooms provide a comfortable retreat at the end of the day. Water, Trash & Gas included. Pets ok! Don't miss out on this wonderful opportunity to make this apartment your new home! QUALIFICATIONS
-Must show a monthly gross income of 2 1⁄2 x the rent (cumulatively)
-Have a credit score of 650+ (individually)
-Online Application must be filled out completely with nothing missing.
-Tenants must carry renters Insurance. Have proof of insurance before moving in. APPLICATION PROCESS
-Must view the inside of the property before submitting an application.
-A rental application from every person 18 years or older completely filled out.
-Copies: Drivers license, Social Security Card, uploaded.
-Paystubs for the last three (3) pay periods, and 2 month current bank statements.
If the person gets paid cash, we need
-copies of bank statements from the past six (6) months uploaded.
Self employed we need last 2 years of tax returns.
-Credit check and processing fee of forty ($40) dollars paid online, per application.
Listing Agent
PRICE REAL ESTATE GROUP INC Brokerage Phone: 909-291-9494 License #01955627 Listed on: 10/28/2025
Property Details
Home Type
- Multi-Family
Year Built
- Built in 1964
Lot Details
- 8,100 Sq Ft Lot
- Two or More Common Walls
- Front Yard
Home Design
- Apartment
- Entry on the 1st floor
Interior Spaces
- 875 Sq Ft Home
- 2-Story Property
- Laundry Room
Bedrooms and Bathrooms
- 2 Bedrooms
- All Upper Level Bedrooms
Utilities
- Cooling System Mounted To A Wall/Window
Listing and Financial Details
- Security Deposit $1,900
- Rent includes gardener, gas, sewer, trash collection, water
- 12-Month Minimum Lease Term
- Available 10/28/25
- Tax Lot 17
- Tax Tract Number 6800
- Assessor Parcel Number 1047432080000
Community Details
Overview
- No Home Owners Association
- 4 Units
Amenities
- Laundry Facilities
Pet Policy
- Pets Allowed
Map
Source: California Regional Multiple Listing Service (CRMLS)
MLS Number: CV25248708
- 1354 Virginia Ave
- 1215 E 5th St Unit 133
- 1320 N Grove Ave
- 1118 E 7th St
- 1433 N El Dorado Ave
- 1381 E 5th St
- 1236 E Highland Ct
- 950 E Yale St
- 1722 N Del Norte Ave
- 1097 Richland St
- 1148 E Raymond St
- 306 Settlers Rd
- 757 E Bonnie Brae Ct
- 937 Sycamore Ct
- 1055 N Del Norte Ave
- 1512 E 5th St
- 1512 E 5th St Unit 98
- 741 E Hawthorne St
- 1006 N Calaveras Ave
- 120 N 13th Ave
- 1128 E 6th St Unit D
- 1405 N Grove Ave Unit A
- 1420 Chaffee St
- 769 E 7th St Unit B
- 852 N Parkside Dr
- 1750 N Madera Ave
- 1681 E Harvard Place Unit 1681 e Harvard pl
- 540 E 7th St Unit E
- 1205 E 9th St
- 278 N 11th Ave
- 410 Meyer Place
- 1329 N Sultana Ave Unit A
- 1430 Prairie Rose Ln
- 126 Macintosh Way
- 614 E I St Unit B
- 106 Macintosh Way
- 1625 E G St
- 417 N Grove Ave Unit A
- 8410 Arrow Route
- 734 E F St Unit B
