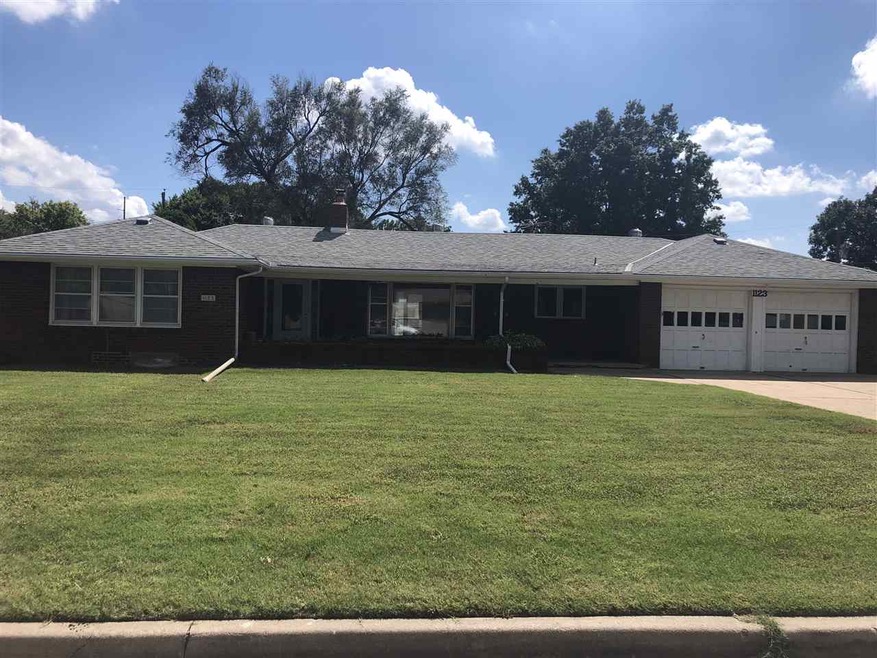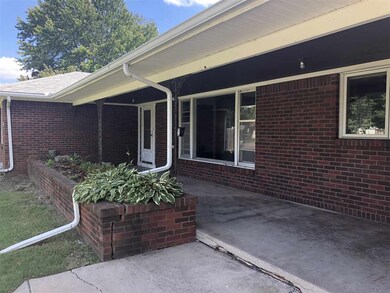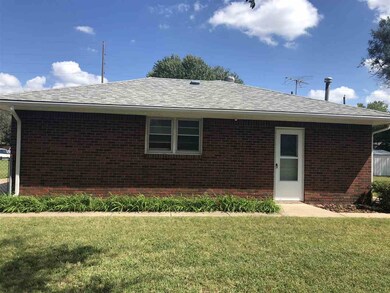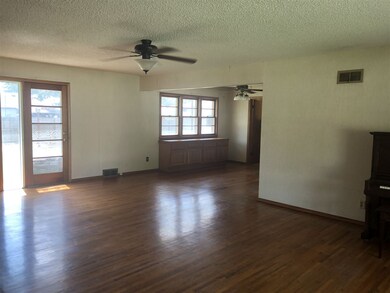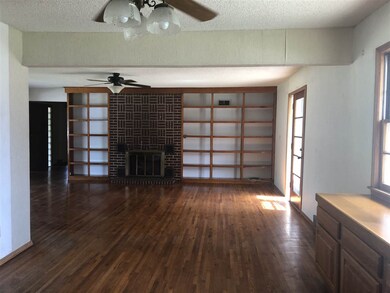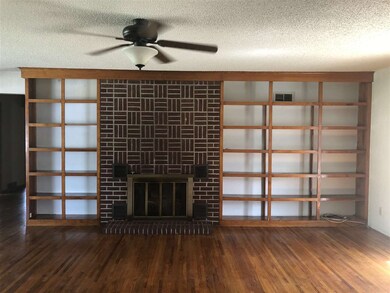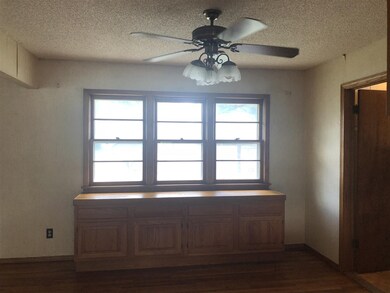
1123 W 34th St S Wichita, KS 67217
Southwest Wichita NeighborhoodHighlights
- RV Access or Parking
- Ranch Style House
- 4 Car Garage
- 0.4 Acre Lot
- Wood Flooring
- Storm Windows
About This Home
As of June 2022Looking for a spacious all brick ranch home for a reasonable price? Look no further, this is it! This home has something for everyone with over 1700 sq ft on the main floor, plus an additional 1700 sq. ft. in the basement ready to finish. The main floor features a huge living room with a woodburning fireplace with shelves on both sides, dining room with built in buffet, kitchen with beautiful oak cabinets and all appliances, 3 big bedrooms, 2 baths and mud/laundry room. There is an attached oversized two car garage, plus a climate controlled detached 4 car garage, & a 16x16 utility shed. The home sits on a fenced .40 acre with mature trees and landscaping. Call today for your private showing!
Last Buyer's Agent
Jennifer De Brot
Platinum Realty LLC License #00223117

Home Details
Home Type
- Single Family
Est. Annual Taxes
- $1,607
Year Built
- Built in 1955
Lot Details
- 0.4 Acre Lot
- Chain Link Fence
Home Design
- Ranch Style House
- Brick or Stone Mason
- Composition Roof
Interior Spaces
- Ceiling Fan
- Wood Burning Fireplace
- Fireplace With Gas Starter
- Attached Fireplace Door
- Window Treatments
- Living Room with Fireplace
- Combination Kitchen and Dining Room
- Wood Flooring
Kitchen
- Breakfast Bar
- Oven or Range
- Dishwasher
- Disposal
Bedrooms and Bathrooms
- 3 Bedrooms
- Walk-In Closet
Laundry
- Laundry Room
- Laundry on main level
Unfinished Basement
- Basement Fills Entire Space Under The House
- Finished Basement Bathroom
- Basement Windows
Home Security
- Storm Windows
- Storm Doors
Parking
- 4 Car Garage
- Garage Door Opener
- RV Access or Parking
Outdoor Features
- Outdoor Storage
- Outbuilding
- Rain Gutters
Schools
- Kelly Elementary School
- Truesdell Middle School
- South High School
Utilities
- Forced Air Heating and Cooling System
- Heating System Uses Gas
Community Details
- Enterprise Subdivision
Listing and Financial Details
- Assessor Parcel Number 20173-2130701403002.00
Ownership History
Purchase Details
Home Financials for this Owner
Home Financials are based on the most recent Mortgage that was taken out on this home.Purchase Details
Home Financials for this Owner
Home Financials are based on the most recent Mortgage that was taken out on this home.Purchase Details
Home Financials for this Owner
Home Financials are based on the most recent Mortgage that was taken out on this home.Purchase Details
Purchase Details
Similar Homes in Wichita, KS
Home Values in the Area
Average Home Value in this Area
Purchase History
| Date | Type | Sale Price | Title Company |
|---|---|---|---|
| Warranty Deed | -- | Security 1St Title | |
| Quit Claim Deed | -- | Hale Leila H | |
| Warranty Deed | -- | Security 1St Title |
Mortgage History
| Date | Status | Loan Amount | Loan Type |
|---|---|---|---|
| Previous Owner | $109,650 | New Conventional | |
| Previous Owner | $107,910 | New Conventional | |
| Closed | $0 | FHA |
Property History
| Date | Event | Price | Change | Sq Ft Price |
|---|---|---|---|---|
| 06/17/2022 06/17/22 | Sold | -- | -- | -- |
| 05/19/2022 05/19/22 | Pending | -- | -- | -- |
| 04/20/2022 04/20/22 | For Sale | $198,000 | +65.1% | $115 / Sq Ft |
| 01/02/2019 01/02/19 | Sold | -- | -- | -- |
| 10/30/2018 10/30/18 | Pending | -- | -- | -- |
| 10/10/2018 10/10/18 | Price Changed | $119,900 | -7.7% | $35 / Sq Ft |
| 10/03/2018 10/03/18 | For Sale | $129,900 | 0.0% | $38 / Sq Ft |
| 09/19/2018 09/19/18 | Pending | -- | -- | -- |
| 09/16/2018 09/16/18 | For Sale | $129,900 | -- | $38 / Sq Ft |
Tax History Compared to Growth
Tax History
| Year | Tax Paid | Tax Assessment Tax Assessment Total Assessment is a certain percentage of the fair market value that is determined by local assessors to be the total taxable value of land and additions on the property. | Land | Improvement |
|---|---|---|---|---|
| 2025 | $2,394 | $27,325 | $3,117 | $24,208 |
| 2023 | $2,394 | $22,230 | $1,852 | $20,378 |
| 2022 | $1,619 | $14,709 | $1,748 | $12,961 |
| 2021 | $0 | $13,662 | $1,748 | $11,914 |
| 2020 | $1,455 | $12,773 | $1,748 | $11,025 |
| 2019 | $1,682 | $14,663 | $1,748 | $12,915 |
| 2018 | $1,612 | $13,973 | $1,265 | $12,708 |
| 2017 | $1,613 | $0 | $0 | $0 |
| 2016 | $1,563 | $0 | $0 | $0 |
| 2015 | -- | $0 | $0 | $0 |
| 2014 | -- | $0 | $0 | $0 |
Agents Affiliated with this Home
-

Seller's Agent in 2022
Rick Brock
McCurdy Real Estate & Auction, LLC
(316) 683-0612
17 in this area
512 Total Sales
-

Buyer's Agent in 2022
Braden McCurdy
McCurdy Real Estate & Auction, LLC
(316) 867-3600
5 in this area
637 Total Sales
-

Seller's Agent in 2019
ROBBIN DEEL
RE/MAX Premier
(316) 648-8494
1 in this area
77 Total Sales
-
J
Buyer's Agent in 2019
Jennifer De Brot
Platinum Realty LLC
Map
Source: South Central Kansas MLS
MLS Number: 556985
APN: 213-07-0-14-03-002.00A
- 3509 S Southwood St
- 13501 W 35th St S
- 13551 W 35th St S
- 13521 W 35th St S
- 13481 W 35th St S
- 13580 W 35th St S
- 3408 S Handley St
- 3509 S Osage Ave
- 3569 S Elizabeth Ave
- 3358 S Osage Ave
- 3301 S Osage Ave
- 3366 S Oak St
- 3317 S Silver St
- 3102 S Martinson Ave
- 3419 S Glenn Ave
- 3431 S Glenn Ave
- 1209 W Marlboro St
- 1617 W 30th St S
- 3051 S Elizabeth Ave
- 417 W 33rd St S
