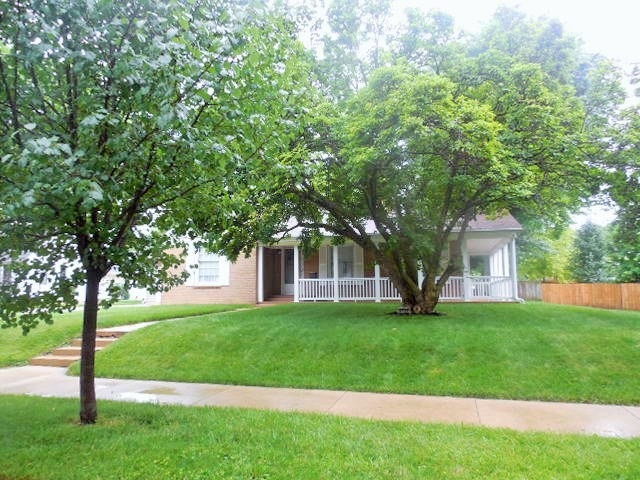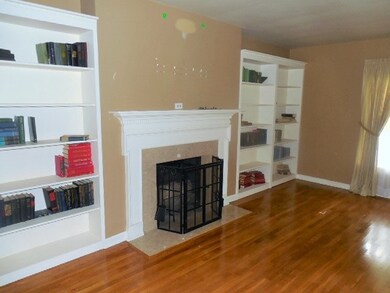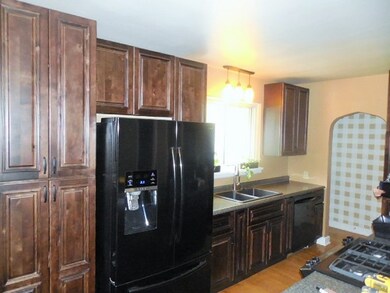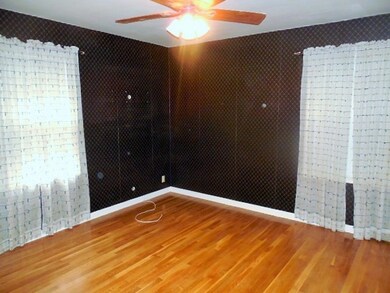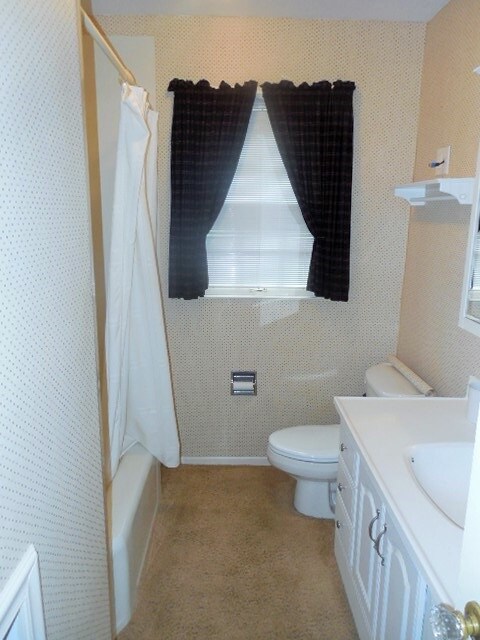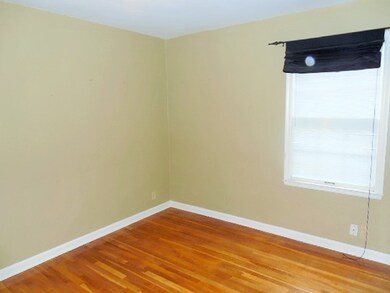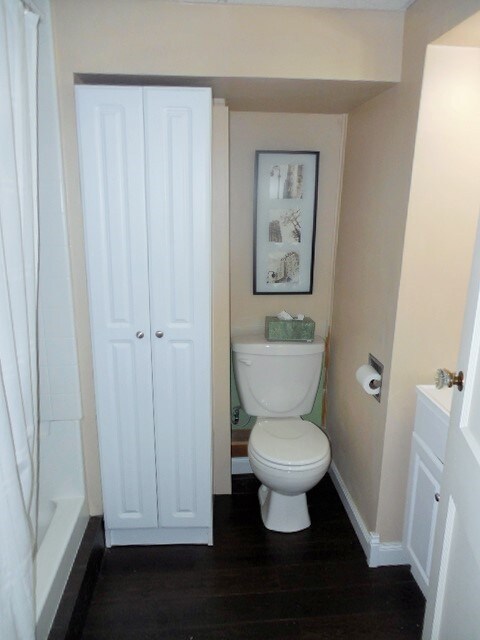1123 W Euclid Ave Marion, IN 46952
Euclid Triangle NeighborhoodEstimated Value: $214,000 - $325,000
3
Beds
2
Baths
3,764
Sq Ft
$70/Sq Ft
Est. Value
Highlights
- Primary Bedroom Suite
- Wood Flooring
- Walk-In Pantry
- Ranch Style House
- Covered Patio or Porch
- 3 Car Attached Garage
About This Home
As of August 2015GREAT CURB APPEAL ON EUCLID AVENUE! Desirable Location! Enjoy the wrap around front porch this summer! This home features old world charm with all of the modern amenities! Large Living Room with Built-ins, Custom Kitchen full equipped with appliances, new cabinetry, counters, and pendant lighting. 3 Bedrooms & 2 Full Baths, Full Basement with Home Theater, 2nd Entertaining Kitchen, Rec Room, Office, Bedroom, & Full Bath. 3 Car Attached Garage with finished office/studio space. MANY UPDATES THROUGHOUT!
Home Details
Home Type
- Single Family
Est. Annual Taxes
- $1,422
Year Built
- Built in 1940
Lot Details
- 9,845 Sq Ft Lot
- Lot Dimensions are 65x132
- Landscaped
- Level Lot
Parking
- 3 Car Attached Garage
- Driveway
Home Design
- Ranch Style House
- Brick Exterior Construction
- Asphalt Roof
- Vinyl Construction Material
Interior Spaces
- Built-in Bookshelves
- Built-In Features
- Bar
- Ceiling Fan
- Gas Log Fireplace
- Entrance Foyer
- Living Room with Fireplace
- Storage In Attic
- Fire and Smoke Detector
- Washer and Electric Dryer Hookup
Kitchen
- Kitchenette
- Eat-In Kitchen
- Breakfast Bar
- Walk-In Pantry
- Gas Oven or Range
- Kitchen Island
- Laminate Countertops
- Disposal
Flooring
- Wood
- Carpet
- Tile
Bedrooms and Bathrooms
- 3 Bedrooms
- Primary Bedroom Suite
- Bathtub with Shower
Finished Basement
- Basement Fills Entire Space Under The House
- Sump Pump
- Block Basement Construction
- 1 Bathroom in Basement
- 1 Bedroom in Basement
Utilities
- Forced Air Heating and Cooling System
- Heating System Uses Gas
- Cable TV Available
Additional Features
- Covered Patio or Porch
- Suburban Location
Listing and Financial Details
- Assessor Parcel Number 27-07-06-203-006.000-002
Ownership History
Date
Name
Owned For
Owner Type
Purchase Details
Listed on
Jul 9, 2015
Closed on
Aug 6, 2015
Sold by
Francis Richard and Francis Marnie
Bought by
Owen Stormie L and Owen Connor R
List Price
$159,900
Sold Price
$155,000
Premium/Discount to List
-$4,900
-3.06%
Current Estimated Value
Home Financials for this Owner
Home Financials are based on the most recent Mortgage that was taken out on this home.
Estimated Appreciation
$108,544
Avg. Annual Appreciation
5.37%
Original Mortgage
$147,250
Outstanding Balance
$115,733
Interest Rate
4.01%
Mortgage Type
Future Advance Clause Open End Mortgage
Estimated Equity
$147,811
Purchase Details
Closed on
Oct 25, 2002
Sold by
Not Provided
Bought by
Not Provided
Create a Home Valuation Report for This Property
The Home Valuation Report is an in-depth analysis detailing your home's value as well as a comparison with similar homes in the area
Home Values in the Area
Average Home Value in this Area
Purchase History
| Date | Buyer | Sale Price | Title Company |
|---|---|---|---|
| Owen Stormie L | -- | None Available | |
| Not Provided | $90,000 | -- |
Source: Public Records
Mortgage History
| Date | Status | Borrower | Loan Amount |
|---|---|---|---|
| Open | Owen Stormie L | $147,250 |
Source: Public Records
Property History
| Date | Event | Price | Change | Sq Ft Price |
|---|---|---|---|---|
| 08/06/2015 08/06/15 | Sold | $155,000 | -3.1% | $41 / Sq Ft |
| 07/10/2015 07/10/15 | Pending | -- | -- | -- |
| 07/09/2015 07/09/15 | For Sale | $159,900 | -- | $42 / Sq Ft |
Source: Indiana Regional MLS
Tax History Compared to Growth
Tax History
| Year | Tax Paid | Tax Assessment Tax Assessment Total Assessment is a certain percentage of the fair market value that is determined by local assessors to be the total taxable value of land and additions on the property. | Land | Improvement |
|---|---|---|---|---|
| 2024 | $2,230 | $223,000 | $19,200 | $203,800 |
| 2023 | $1,864 | $186,400 | $19,200 | $167,200 |
| 2022 | $1,579 | $157,900 | $18,100 | $139,800 |
| 2021 | $1,503 | $150,300 | $18,100 | $132,200 |
| 2020 | $1,503 | $150,300 | $18,100 | $132,200 |
| 2019 | $1,487 | $148,700 | $18,100 | $130,600 |
| 2018 | $1,487 | $148,700 | $18,100 | $130,600 |
| 2017 | $1,397 | $139,700 | $16,300 | $123,400 |
| 2016 | $1,397 | $139,700 | $16,300 | $123,400 |
| 2014 | $1,422 | $142,200 | $16,300 | $125,900 |
| 2013 | $1,422 | $140,600 | $16,300 | $124,300 |
Source: Public Records
Map
Source: Indiana Regional MLS
MLS Number: 201532528
APN: 27-07-06-203-006.000-002
Nearby Homes
- 1005 W Spencer Ave
- 910 W Spencer Ave
- 0 N 200 E (King) Rd Unit 202517402
- 1309 W 1st St
- 105 N D St
- 115 S F St
- 1436 W Spencer Ave
- 1512 W Spencer Ave
- 1136 W 3rd St
- 613 W Spencer Ave
- 1015 W 3rd St
- 939 W 3rd St
- 602 W Nelson St
- 1534 W 2nd St
- 1133 W 4th St
- 413 S Grove St
- 717 W 3rd St
- 620 W 3rd St
- 1024 W 5th St
- 312 Horace Mann Ct
- 1111 W Euclid Ave
- 1125 W Euclid Ave
- 1103 W Euclid Ave
- 1120 W Spencer Ave
- 1211 W Euclid Ave
- 1116 W Spencer Ave
- 1202 W Spencer Ave
- 1108 W Spencer Ave
- 1204 W Spencer Ave
- 1101 W Euclid Ave
- 1124 W Euclid Ave
- 1106 W Spencer Ave
- 1213 W Euclid Ave
- 1208 W Spencer Ave
- 1102 W Spencer Ave
- 1202 W Euclid Ave
- 1100 W Euclid Ave
- 1214 W Spencer Ave
- 1220 W Euclid Ave
- 1217 W Euclid Ave
