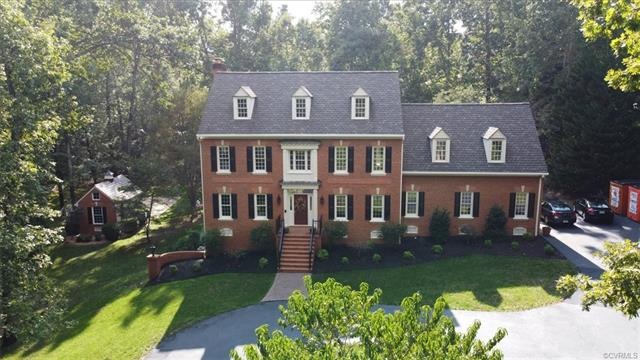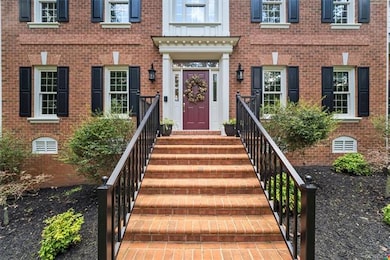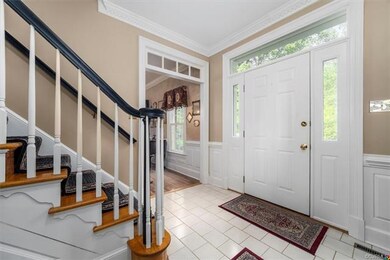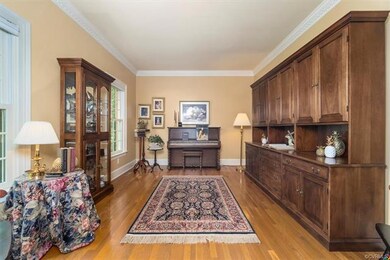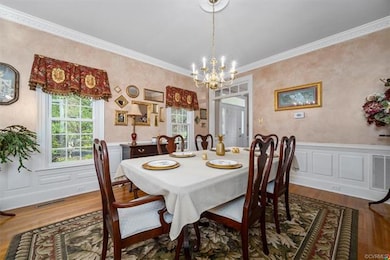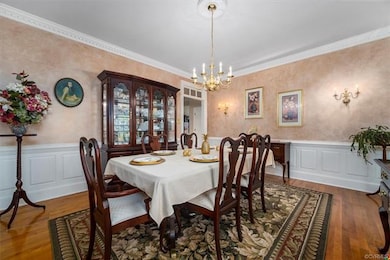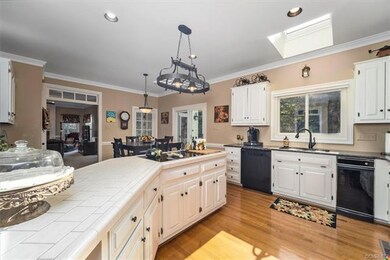
11230 Rabbit Ridge Rd Chesterfield, VA 23838
The Highlands NeighborhoodEstimated Value: $733,000 - $837,000
Highlights
- Boat Dock
- Community Lake
- Deck
- Home fronts a creek
- Clubhouse
- Transitional Architecture
About This Home
As of October 2020Your opportunity to own a fantastic property in Woodland Pond! Immaculately maintained 5 bedroom, 4.5 bath, 4,696 sqft home on a beautifully landscaped 1.71 acres. First floor has 9 ft ceilings and Anderson replacement windows. The living room and dining room lead to a cozy family room with fireplace. Sun room, breakfast nook and kitchen with new granite countertops complete the first floor. Low maintenance deck can be accessed from the sun room or kitchen. The double staircase leads to the second level with new paint and carpet throughout. Large master bedroom with spacious master bathroom features a jetted tub, walk-in shower, double vanities and his and her walk-in closets. Second level has 3 additional bedrooms (1 with en-suite bathroom), hall full bathroom and laundry room. All bedrooms have walk-in closets. RARE FULL FINISHED DAYLIGHT BASEMENT with kitchenette(stainless sink, dishwasher, built in microwave, refrigerator; computer room(built-in desk, cabinets); bedroom/multi-purpose room; full bathroom; 2nd sun room(window seats/storage). Irrigation system. The Detached Shed, Fireplaces, Chimneys & Flues convey As Is with no known issues and should be noted in offer.
Last Agent to Sell the Property
South / West Realtors License #0225235094 Listed on: 09/05/2020
Home Details
Home Type
- Single Family
Est. Annual Taxes
- $4,399
Year Built
- Built in 1992
Lot Details
- 1.71 Acre Lot
- Home fronts a creek
- Landscaped
- Sprinkler System
- Zoning described as R15
HOA Fees
- $17 Monthly HOA Fees
Parking
- 2 Car Direct Access Garage
- Garage Door Opener
- Circular Driveway
Home Design
- Transitional Architecture
- Brick Exterior Construction
- Shingle Roof
- HardiePlank Type
Interior Spaces
- 4,696 Sq Ft Home
- 2-Story Property
- Built-In Features
- Bookcases
- Tray Ceiling
- High Ceiling
- Ceiling Fan
- Skylights
- Recessed Lighting
- 2 Fireplaces
- Ventless Fireplace
- Self Contained Fireplace Unit Or Insert
- Fireplace Features Masonry
- Gas Fireplace
- French Doors
- Sliding Doors
- Separate Formal Living Room
- Dining Area
- Attic Fan
Kitchen
- Breakfast Area or Nook
- Eat-In Kitchen
- Built-In Oven
- Induction Cooktop
- Stove
- Microwave
- Freezer
- Ice Maker
- Dishwasher
- Kitchen Island
- Granite Countertops
- Laminate Countertops
- Trash Compactor
- Disposal
Flooring
- Wood
- Carpet
- Ceramic Tile
Bedrooms and Bathrooms
- 4 Bedrooms
- En-Suite Primary Bedroom
- Double Vanity
- Hydromassage or Jetted Bathtub
- Garden Bath
Laundry
- Dryer
- Washer
Finished Basement
- Walk-Out Basement
- Interior Basement Entry
Home Security
- Intercom Access
- Storm Windows
- Fire and Smoke Detector
Outdoor Features
- Deck
- Exterior Lighting
- Shed
- Outdoor Gas Grill
- Front Porch
Schools
- Gates Elementary School
- Matoaca Middle School
- Matoaca High School
Utilities
- Forced Air Zoned Heating and Cooling System
- Heating System Uses Natural Gas
- Heat Pump System
- Vented Exhaust Fan
- Water Heater
- Septic Tank
Listing and Financial Details
- Tax Lot 35
- Assessor Parcel Number 756-65-31-46-000-000
Community Details
Overview
- Woodland Pond Subdivision
- Community Lake
- Pond in Community
Amenities
- Common Area
- Clubhouse
Recreation
- Boat Dock
- Community Boat Facilities
- Tennis Courts
- Community Playground
- Community Pool
- Park
Ownership History
Purchase Details
Home Financials for this Owner
Home Financials are based on the most recent Mortgage that was taken out on this home.Purchase Details
Home Financials for this Owner
Home Financials are based on the most recent Mortgage that was taken out on this home.Similar Homes in Chesterfield, VA
Home Values in the Area
Average Home Value in this Area
Purchase History
| Date | Buyer | Sale Price | Title Company |
|---|---|---|---|
| Miller Glenn Eldon | $425,000 | -- | |
| Osborne Kevin B | $339,000 | -- |
Mortgage History
| Date | Status | Borrower | Loan Amount |
|---|---|---|---|
| Open | Burton Temple | $38,500 | |
| Open | Burton Traci A | $75,000 | |
| Closed | Burton Temple L | $40,000 | |
| Closed | Burton Temple L | $45,000 | |
| Closed | Osborne Miller Glenn Eldon | $150,000 | |
| Open | Miller Glenn E | $335,000 | |
| Closed | Miller Glenn Eldon | $320,000 | |
| Previous Owner | Osborne Kevin B | $213,000 |
Property History
| Date | Event | Price | Change | Sq Ft Price |
|---|---|---|---|---|
| 10/30/2020 10/30/20 | Sold | $562,250 | -0.8% | $120 / Sq Ft |
| 10/04/2020 10/04/20 | Pending | -- | -- | -- |
| 09/26/2020 09/26/20 | For Sale | $567,000 | 0.0% | $121 / Sq Ft |
| 09/12/2020 09/12/20 | Pending | -- | -- | -- |
| 09/05/2020 09/05/20 | For Sale | $567,000 | -- | $121 / Sq Ft |
Tax History Compared to Growth
Tax History
| Year | Tax Paid | Tax Assessment Tax Assessment Total Assessment is a certain percentage of the fair market value that is determined by local assessors to be the total taxable value of land and additions on the property. | Land | Improvement |
|---|---|---|---|---|
| 2024 | $5,698 | $606,900 | $99,700 | $507,200 |
| 2023 | $5,253 | $577,200 | $99,700 | $477,500 |
| 2022 | $4,832 | $525,200 | $99,700 | $425,500 |
| 2021 | $4,571 | $478,500 | $97,700 | $380,800 |
| 2020 | $4,497 | $473,400 | $95,700 | $377,700 |
| 2019 | $4,399 | $463,000 | $92,700 | $370,300 |
| 2018 | $4,486 | $471,100 | $92,700 | $378,400 |
| 2017 | $4,483 | $463,100 | $92,700 | $370,400 |
| 2016 | $4,355 | $453,600 | $92,700 | $360,900 |
| 2015 | $4,573 | $473,800 | $92,700 | $381,100 |
| 2014 | $4,493 | $465,400 | $89,700 | $375,700 |
Agents Affiliated with this Home
-
Melinda Miller
M
Seller's Agent in 2020
Melinda Miller
South / West Realtors
(804) 389-3497
1 in this area
4 Total Sales
-
Jackie Ford

Buyer's Agent in 2020
Jackie Ford
Real Broker LLC
(804) 240-7449
1 in this area
50 Total Sales
Map
Source: Central Virginia Regional MLS
MLS Number: 2026371
APN: 756-65-31-46-000-000
- 9351 Squirrel Tree Ct
- 9300 Owl Trace Ct
- 9507 Park Bluff Ct
- 10910 Lesser Scaup Landing
- 11430 Avocet Dr
- 9701 Waterfowl Flyway
- 11400 Shorecrest Ct
- 11513 Barrows Ridge Ln
- 8831 Whistling Swan Rd
- 11436 Brant Hollow Ct
- 11320 Glendevon Rd
- 8510 Heathermist Ct
- 8611 Glendevon Ct
- 8907 First Branch Ln
- 11424 Shellharbor Ct
- 12012 Buckrudy Terrace
- 12024 Buckrudy Terrace
- 12030 Buckrudy Terrace
- 12042 Buckrudy Terrace
- 12054 Buckrudy Terrace
- 11230 Rabbit Ridge Rd
- 11220 Rabbit Ridge Rd
- 11300 Woodland Pond Pkwy
- 11231 Rabbit Ridge Rd
- 9407 Park Bluff Terrace
- 9401 Park Bluff Terrace
- 11241 Rabbit Ridge Rd
- 11221 Rabbit Ridge Rd
- 9421 Squirrel Tree Ct
- 11211 Rabbit Ridge Rd
- 11320 Woodland Pond Pkwy
- 9400 Park Bluff Terrace
- 9422 Squirrel Tree Ct
- 11251 Woodland Pond Pkwy
- 9401 Squirrel Tree Ct
- 11301 Woodland Pond Pkwy
- 9412 Park Bluff Terrace
- 11240 Woodland Pond Pkwy
- 11330 Woodland Pond Pkwy
- 9420 Squirrel Tree Ct
