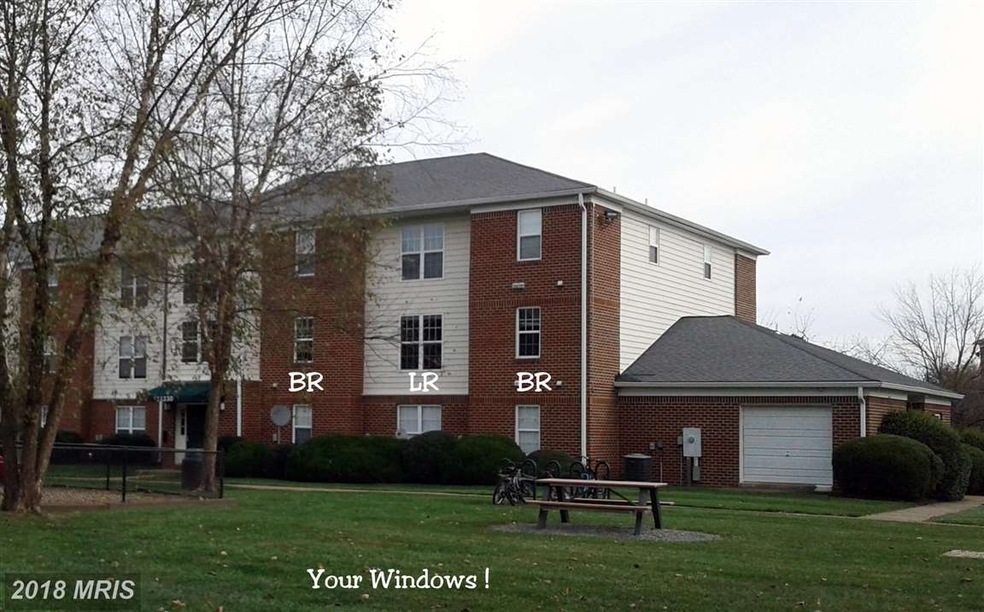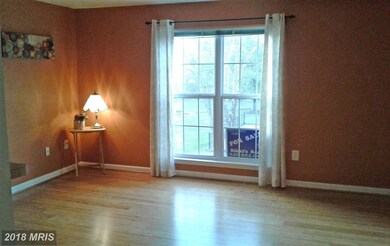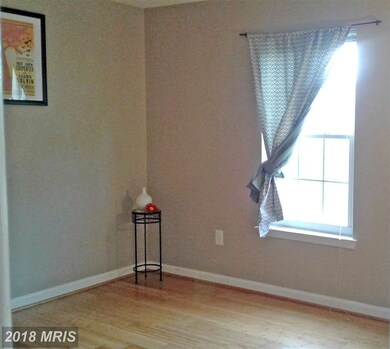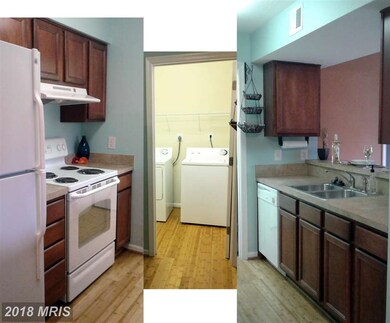11230 Torrie Way Unit F Bealeton, VA 22712
Highlights
- View of Trees or Woods
- Contemporary Architecture
- Wood Flooring
- Open Floorplan
- Partially Wooded Lot
- Meeting Room
About This Home
As of May 20212 master bedroom each w/ bath split design layout, bamboo flooring, every window has views of trees & greens, private entrance foyer, kitchen pass thru to breakfast bar, separate dining area, sunny, large windows, nice green areas, ample parking, only six units in building for quiet and privacy, walk in closets, 2 linen closets, coat closet, broom closet, utility room, full size washer/dryer
Last Buyer's Agent
John Jones
CENTURY 21 New Millennium

Property Details
Home Type
- Condominium
Est. Annual Taxes
- $806
Year Built
- Built in 1989
Lot Details
- Landscaped
- No Through Street
- Partially Wooded Lot
- Backs to Trees or Woods
- Property is in very good condition
HOA Fees
- $195 Monthly HOA Fees
Property Views
- Woods
- Garden
Home Design
- Contemporary Architecture
- Brick Exterior Construction
Interior Spaces
- 936 Sq Ft Home
- Property has 1 Level
- Open Floorplan
- Window Treatments
- Entrance Foyer
- Living Room
- Dining Room
- Utility Room
- Wood Flooring
Kitchen
- Breakfast Area or Nook
- Electric Oven or Range
- Dishwasher
Bedrooms and Bathrooms
- 2 Bedrooms
- En-Suite Primary Bedroom
- En-Suite Bathroom
- 2 Full Bathrooms
Laundry
- Laundry Room
- Dryer
- Washer
Parking
- Parking Space Number Location: 1230F
- Off-Street Parking
- Parking Space Conveys
- 1 Assigned Parking Space
Utilities
- Cooling Available
- Heat Pump System
- Electric Water Heater
Listing and Financial Details
- Assessor Parcel Number 6899-22-7665 316
Community Details
Overview
- Association fees include exterior building maintenance, lawn maintenance, management, insurance, road maintenance, snow removal, reserve funds, trash
- Low-Rise Condominium
- Cedar Lee Condom Community
- Cedar Lee Condominium Subdivision
- The community has rules related to parking rules
Amenities
- Picnic Area
- Common Area
- Meeting Room
Recreation
- Community Playground
Pet Policy
- Pets Allowed
Security
- Security Service
Ownership History
Purchase Details
Home Financials for this Owner
Home Financials are based on the most recent Mortgage that was taken out on this home.Purchase Details
Home Financials for this Owner
Home Financials are based on the most recent Mortgage that was taken out on this home.Purchase Details
Home Financials for this Owner
Home Financials are based on the most recent Mortgage that was taken out on this home.Map
Home Values in the Area
Average Home Value in this Area
Purchase History
| Date | Type | Sale Price | Title Company |
|---|---|---|---|
| Warranty Deed | $168,000 | Kensington Vanguard | |
| Warranty Deed | $127,500 | Bay County Title Llc | |
| Warranty Deed | $152,900 | -- |
Mortgage History
| Date | Status | Loan Amount | Loan Type |
|---|---|---|---|
| Previous Owner | $130,241 | VA | |
| Previous Owner | $113,077 | New Conventional | |
| Previous Owner | $122,320 | New Conventional | |
| Previous Owner | $15,150 | Stand Alone Second |
Property History
| Date | Event | Price | Change | Sq Ft Price |
|---|---|---|---|---|
| 06/04/2021 06/04/21 | Rented | $1,390 | -99.2% | -- |
| 06/01/2021 06/01/21 | Under Contract | -- | -- | -- |
| 05/14/2021 05/14/21 | Sold | $168,000 | 0.0% | $179 / Sq Ft |
| 05/14/2021 05/14/21 | For Rent | $1,390 | 0.0% | -- |
| 04/24/2021 04/24/21 | Pending | -- | -- | -- |
| 04/23/2021 04/23/21 | For Sale | $162,000 | +27.1% | $173 / Sq Ft |
| 04/30/2018 04/30/18 | Sold | $127,500 | -1.9% | $136 / Sq Ft |
| 02/12/2018 02/12/18 | Pending | -- | -- | -- |
| 12/08/2017 12/08/17 | For Sale | $129,999 | -- | $139 / Sq Ft |
Tax History
| Year | Tax Paid | Tax Assessment Tax Assessment Total Assessment is a certain percentage of the fair market value that is determined by local assessors to be the total taxable value of land and additions on the property. | Land | Improvement |
|---|---|---|---|---|
| 2024 | $1,544 | $162,300 | $40,000 | $122,300 |
| 2023 | $1,479 | $162,300 | $40,000 | $122,300 |
| 2022 | $1,479 | $162,300 | $40,000 | $122,300 |
| 2021 | $1,155 | $114,800 | $30,000 | $84,800 |
| 2020 | $1,155 | $114,800 | $30,000 | $84,800 |
| 2019 | $1,155 | $114,800 | $30,000 | $84,800 |
| 2018 | $1,141 | $114,800 | $30,000 | $84,800 |
| 2016 | $820 | $77,600 | $25,000 | $52,600 |
| 2015 | $783 | $77,600 | $25,000 | $52,600 |
| 2014 | $783 | $77,600 | $25,000 | $52,600 |
Source: Bright MLS
MLS Number: 1004288331
APN: 6899-22-7665-316
- 11230 Torrie Way Unit J
- 6415 Beales Ct
- 6196 Willow Place
- 6161 Willow Place Unit 307
- 6185 Newton Ln
- 10820 Lord Chancellor Ln
- 10799 Reynard Fox Ln
- 6606 Lafayette Ave
- 6745 Schoolhouse Rd
- 2958 Revere St
- 10954 Blake Ln
- 2072 Springvale Dr
- 2060 Springvale Dr
- 8051 Mckay St
- 8051 Mckay St
- 8051 Mckay St
- 8051 Mckay St
- 8051 Mckay St
- 8051 Mckay St
- 8051 Mckay St






