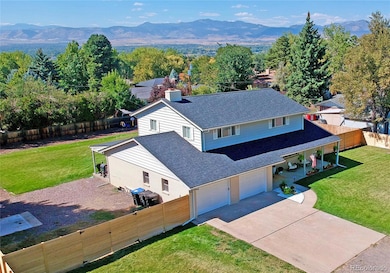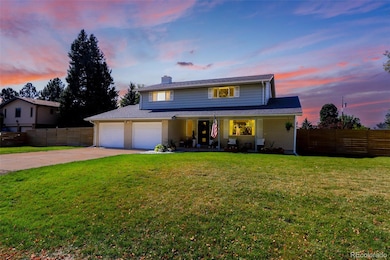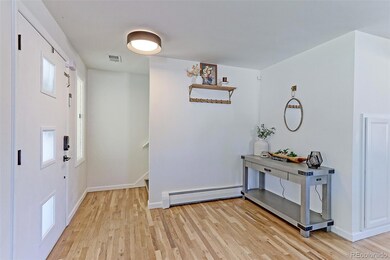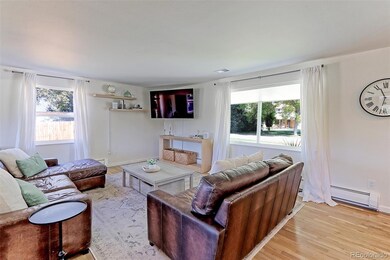11230 W 77th Dr Arvada, CO 80005
Oak Crest NeighborhoodHighlights
- Primary Bedroom Suite
- Open Floorplan
- Wood Flooring
- Sierra Elementary School Rated A-
- Mountain View
- 1 Fireplace
About This Home
Beautifully Renovated 2 Story Home with an Amazing Lot and Panoramic Mountain Views. Large Fully Fenced Backyard, Completely Landscaped with Newly Installed Garden Boxes, Beautiful Covered Patio and Play Area. Step into the Fabulous Renovated Home with Extensive Hardwood Floors Throughout, a Very Open Floorplan with an Updated Gourmet Kitchen Featuring Slab Granite Countertops, Newer Cabinets and Stainless Steel Appliances. Enjoy the Beautiful Mountain Views from the Kitchen and Family Room and Primary Suite which Features a Brand New Remodeled Bath, Unfinished Basement Ready to Finish Any Way You Desire. Additional Features Include: Newly Installed Central Air Conditioning, New Class4Shingle Roof (2022 - which saves for Insurance Purposes), Newer Vinyl Windows, Oversized Garage Recently Refinished Drywalled and Painted, New Fencing Installed and MORE! Great Lot with Extra Space on the Side for RV Parking, Camper, Boats, No HOA and No Metro District. Close to Parks, Schools, Shopping, and Apex Rec Center & More! Pride of Ownership all the Way!
Listing Agent
RE/MAX Northwest Inc Brokerage Email: teresav@remax.net,303-548-7496 License #1322448 Listed on: 07/08/2025

Home Details
Home Type
- Single Family
Est. Annual Taxes
- $4,479
Year Built
- Built in 1968
Lot Details
- East Facing Home
- Property is Fully Fenced
- Front and Back Yard Sprinklers
- Private Yard
Parking
- 2 Car Attached Garage
Interior Spaces
- 2-Story Property
- Open Floorplan
- High Ceiling
- Ceiling Fan
- 1 Fireplace
- Family Room
- Living Room
- Bonus Room
- Wood Flooring
- Mountain Views
- Basement Fills Entire Space Under The House
Kitchen
- Eat-In Kitchen
- Oven
- Cooktop with Range Hood
- Microwave
- Dishwasher
- Kitchen Island
- Granite Countertops
- Disposal
Bedrooms and Bathrooms
- 4 Bedrooms
- Primary Bedroom Suite
- Walk-In Closet
Laundry
- Laundry Room
- Dryer
- Washer
Schools
- Sierra Elementary School
- Oberon Middle School
- Ralston Valley High School
Utilities
- Central Air
- Baseboard Heating
- Heating System Uses Natural Gas
- Water Heater
Additional Features
- Smoke Free Home
- Covered Patio or Porch
Listing and Financial Details
- Security Deposit $4,000
- Property Available on 8/1/25
- 12 Month Lease Term
Community Details
Overview
- Mesa Heights Subdivision
Pet Policy
- Pet Deposit $300
- Dogs Allowed
Map
Source: REcolorado®
MLS Number: 7171233
APN: 29-332-07-002
- 8035 Lee Dr
- 7144 Union St
- 7010 Simms St
- 10125 W 72nd Ave
- 11535 W 70th Place
- 11530 W 70th Place
- 6898 Newman St
- 7585 Estes St
- 6400-6454 Simms St
- 6596 Iris Way
- 11051 W 63rd Place
- 13501 W 65th Ave
- 9582 W 66th Ave Unit 9582
- 10594 W 63rd Ln
- 10734 W 63rd Place Unit 202
- 11625 W 62nd Place Unit A
- 7865 Allison Way
- 11620 W 62nd Place Unit 201
- 9407 W 64th Way
- 13281 W 65th Ave






