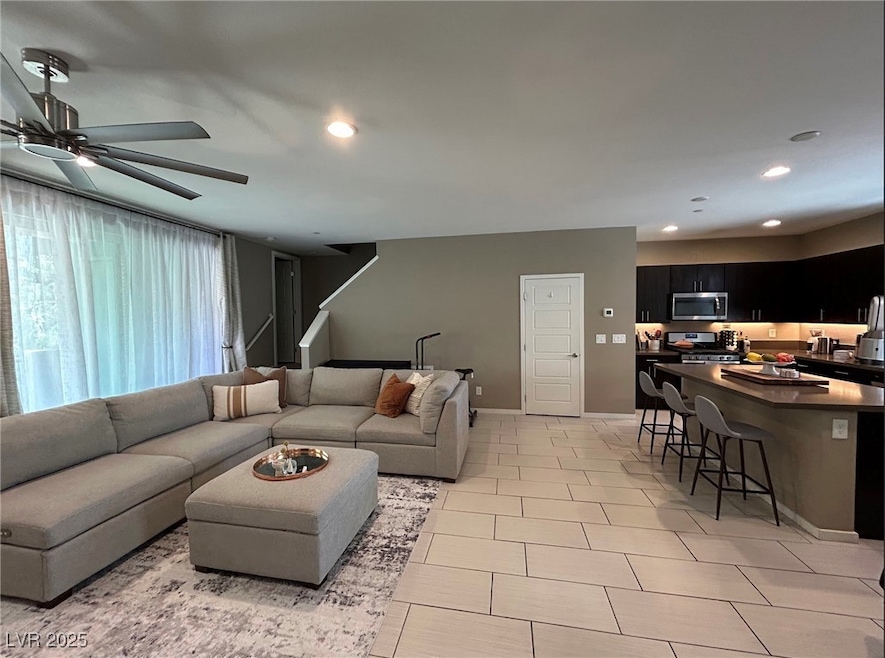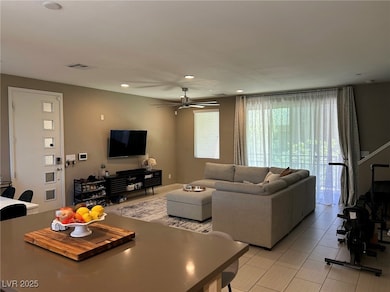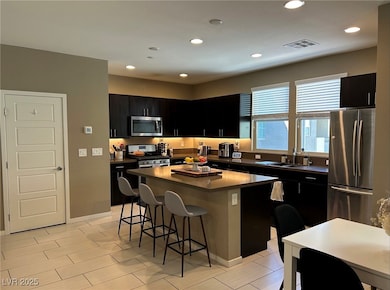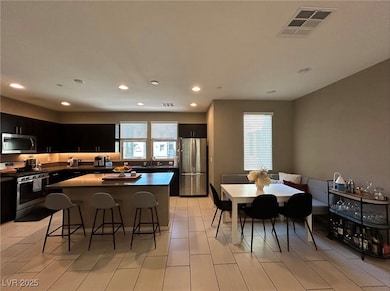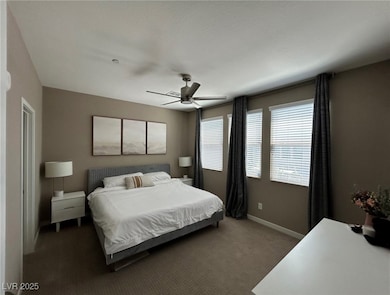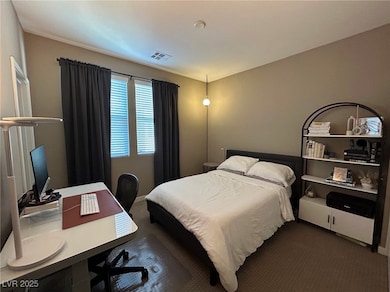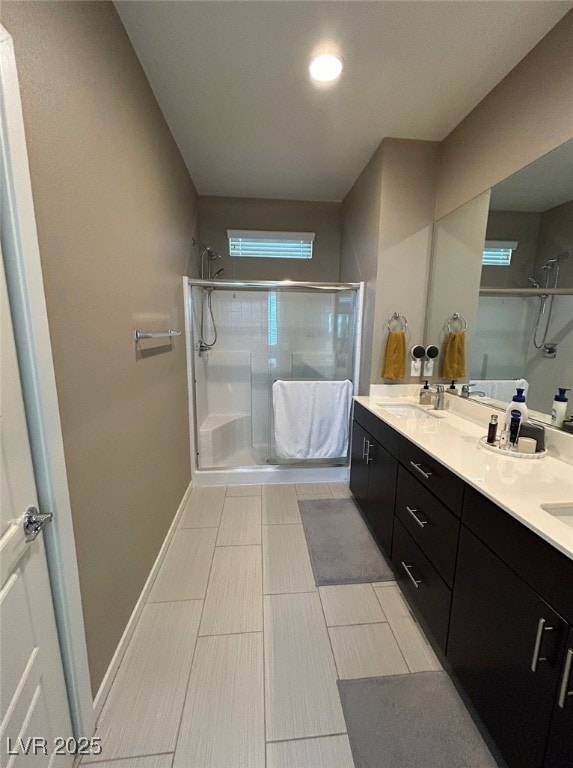11231 Hidden Peak Ave Unit 207 Las Vegas, NV 89135
Summerlin NeighborhoodHighlights
- Fitness Center
- Gated Community
- Security Service
- Judy & John L. Goolsby Elementary School Rated A-
- Community Pool
- Tile Flooring
About This Home
Location Location Location! In the heart of Summerlin, walking distance to all shops, Red Rock Casino and Downtown Summerlin. This 1,342 SF 2 bedroom/3bath unit has an open floor plan featuring elegant tile flooring throughout the first floor, spacious living room that opens out to a private balcony, with a modern kitchen boasting high-end amenities - custom cabinets, quartz countertops, recessed lighting, stainless steel appliances, and a spacious island with seating. The master bedroom includes a long, walk-in closet (not all units have this) and an en-suite bathroom with a standing shower and dual sinks. The second bedroom offers its own en-suite bathroom for privacy and comfortability. Located in a gated community with security cameras, 24-hour fitness center, 2 pools, BBQ areas and more.
Condo Details
Home Type
- Condominium
Est. Annual Taxes
- $3,414
Year Built
- Built in 2018
Parking
- 2 Car Garage
- Guest Parking
Home Design
- Flat Roof Shape
Interior Spaces
- 1,342 Sq Ft Home
- 2-Story Property
- Ceiling Fan
- Blinds
- Tile Flooring
- Prewired Security
Kitchen
- Gas Cooktop
- Microwave
- Dishwasher
- ENERGY STAR Qualified Appliances
- Disposal
Bedrooms and Bathrooms
- 2 Bedrooms
Laundry
- Laundry on upper level
- Washer and Dryer
Schools
- Goolsby Elementary School
- Rogich Sig Middle School
- Palo Verde High School
Utilities
- Central Air
- High Efficiency Heating System
- Heating System Uses Gas
- Water Softener
- Cable TV Available
Additional Features
- Energy-Efficient HVAC
- South Facing Home
Listing and Financial Details
- Security Deposit $1,500
- Property Available on 7/1/25
- Tenant pays for electricity, gas
- The owner pays for association fees, grounds care, sewer, water
Community Details
Overview
- Property has a Home Owners Association
- Terra West Association
- Charleston & 215 Aka Affinity Subdivision
- The community has rules related to covenants, conditions, and restrictions
Recreation
- Fitness Center
- Community Pool
- Community Spa
Pet Policy
- Pets allowed on a case-by-case basis
Security
- Security Service
- Gated Community
Map
Source: Las Vegas REALTORS®
MLS Number: 2695887
APN: 164-02-514-241
- 11238 Essence Point Ave Unit 201
- 11238 Essence Point Ave Unit 205
- 11230 Hidden Peak Ave Unit 203
- 11250 Hidden Peak Ave Unit 201
- 11250 Hidden Peak Ave Unit 305
- 11272 Gravitation Dr Unit 102
- 11258 Essence Point Ave Unit 211
- 1153 Notch Peak St Unit 101
- 1247 Rock Hills St Unit 101
- 11257 Rainbow Peak Ave Unit 211
- 11251 Hidden Peak Ave Unit 212
- 11261 Essence Point Ave Unit 101
- 11278 Kraft Mountain Ave Unit 101
- 11286 Cactus Tower Ave Unit 101
- Fitzroy Plan at Summerlin Centre at Summerlin - The Loughton
- Rafferty Plan at Summerlin Centre at Summerlin - The Loughton
- Liten Plan at Summerlin Centre at Summerlin - The Loughton
- 11379 Gravitation Dr
- 11410 Belmont Lake Dr Unit 102
- 11422 Belmont Lake Dr Unit 104
- 11278 Kraft Mountain Ave Unit 101
- 11238 Essence Point Ave Unit 210
- 1153 Notch Peak St Unit 103
- 11290 Hidden Peak Ave Unit 208
- 11303 Kraft Mountain Ave Unit 103
- 11257 Rainbow Peak Ave Unit 201
- 11290 Hidden Peak Ave Unit 204
- 11392 Belmont Lake Dr Unit 103
- 11404 Belmont Lake Dr Unit 103
- 11326 Belmont Lake Dr Unit 102
- 11461 Vibrant Heights Dr
- 1180 Blossom Point St
- 11308 Belmont Lake Dr Unit 105
- 11480 Roaring Peak Dr
- 1041 Chestnut Chase St
- 11375 Ogden Mills Dr Unit 103
- 1080 Oak Fair St
- 11488 Belmont Lake Dr Unit 101
- 11489 Belmont Lake Dr Unit 101
- 11388 Newton Commons Dr Unit 103
