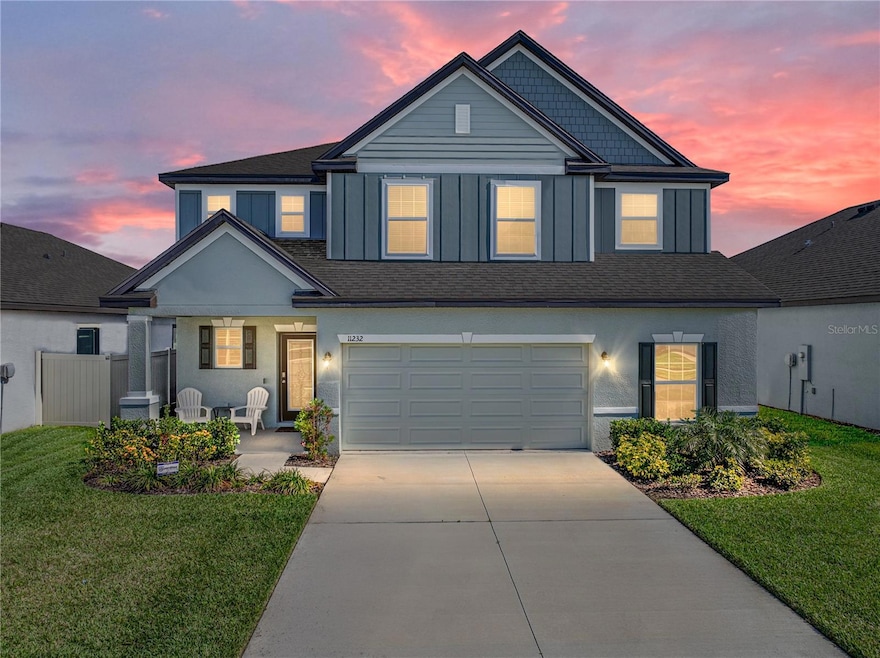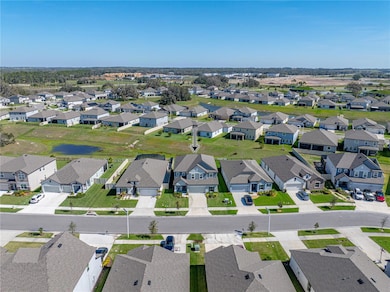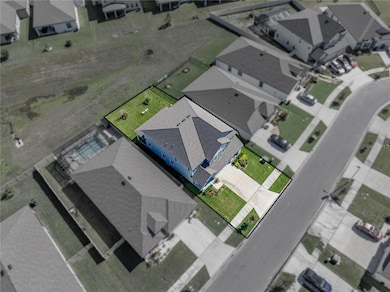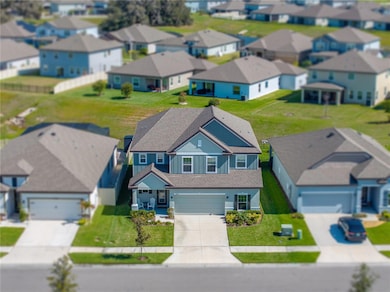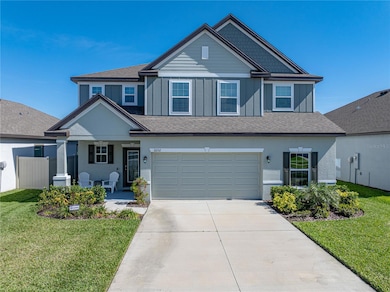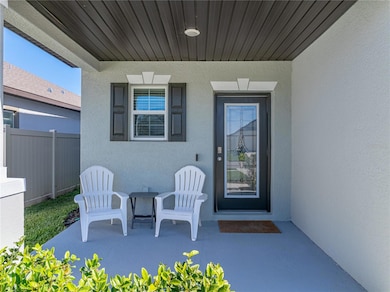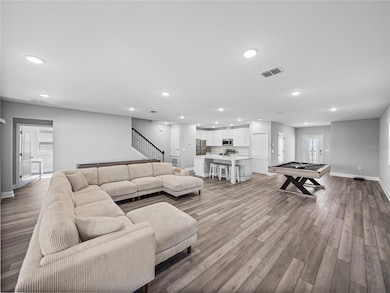11232 Bram Bay Ct San Antonio, FL 33576
Mirada NeighborhoodHighlights
- Open Floorplan
- Loft
- Stone Countertops
- Main Floor Primary Bedroom
- High Ceiling
- Community Pool
About This Home
Your opportunity to lease in the area’s most vibrant lagoon lifestyle community, Mirada, is here with this expansive 2-story, 5 bedroom, 3.5 bath, 2-car garage home featuring not one, but two ensuite bedrooms. Set within a sidewalk-lined neighborhood with stone accents and lush, mature landscaping, the charming covered front porch invites you to settle in and stay awhile. Inside, thoughtful design and natural light create a breezy, open atmosphere perfect for everyday living and effortless entertaining. Easy-care plank tile flooring flows through the main living areas, leading you into a spacious great room and a stunning kitchen that serves as the home’s centerpiece. A large island with breakfast bar seating, stainless steel appliances, quartz countertops, decorative backsplash, and generous storage make this kitchen as practical as it is eye-catching. Sliding glass doors open to a screened-in porch, offering seamless indoor-outdoor living and a quiet space to unwind. The first floor also hosts a convenient half bath for guests, plus a private bedroom with its own full ensuite, ideal for in-laws or long-term guests seeking extra privacy. Upstairs, a massive 23x14 loft sets the stage for play, work, or relaxation, a perfect media room, game zone, or home office. Double doors lead to the oversized primary retreat, where plush carpeting, high ceilings, a walk-in closet, and a spa-inspired ensuite bathroom with dual sinks, vanity seating, a walk-in shower, and a water closet deliver everyday comfort. Three additional bedrooms, a full guest bath with dual sinks, and a well-placed laundry room complete the spacious layout. Enjoy peaceful strolls through the community or soak up the sun at Mirada Lagoon- a 15-acre man-made paradise offering sandy beaches, kayaking, paddleboarding, swimming, a swim-up bar, and more, all just minutes from I-75, downtown San Antonio, and Dade City. ULTRAFI internet, cable, HOA fees, and Lagoon fees are included in the lease! Reach out today to schedule your private showing and make this incredible rental opportunity yours.
Listing Agent
KING & ASSOCIATES REAL ESTATE LLC Brokerage Phone: 352-458-0291 License #3455938 Listed on: 07/11/2025

Home Details
Home Type
- Single Family
Est. Annual Taxes
- $11,574
Year Built
- Built in 2023
Lot Details
- 6,124 Sq Ft Lot
- Cul-De-Sac
- Southwest Facing Home
- Landscaped
- Irrigation Equipment
Parking
- 2 Car Attached Garage
- Oversized Parking
Home Design
- Bi-Level Home
Interior Spaces
- 3,269 Sq Ft Home
- Open Floorplan
- Tray Ceiling
- High Ceiling
- Sliding Doors
- Combination Dining and Living Room
- Loft
- Inside Utility
Kitchen
- Eat-In Kitchen
- Breakfast Bar
- Range
- Microwave
- Dishwasher
- Stone Countertops
- Solid Wood Cabinet
Flooring
- Carpet
- Tile
Bedrooms and Bathrooms
- 5 Bedrooms
- Primary Bedroom on Main
- Primary Bedroom Upstairs
- Split Bedroom Floorplan
- En-Suite Bathroom
- Walk-In Closet
Laundry
- Laundry Room
- Laundry on upper level
- Dryer
- Washer
Outdoor Features
- Covered patio or porch
- Exterior Lighting
Schools
- San Antonio Elementary School
- Pasco Middle School
- Pasco High School
Utilities
- Central Heating and Cooling System
- High Speed Internet
Listing and Financial Details
- Residential Lease
- Security Deposit $2,950
- Property Available on 6/11/25
- The owner pays for cable TV, internet, recreational
- $50 Application Fee
- 6-Month Minimum Lease Term
- Assessor Parcel Number 10-25-20-0020-01400-0080
Community Details
Overview
- Property has a Home Owners Association
- Breeze Home Association, Phone Number (813) 565-4663
- Mirada Prcl 22 2 Subdivision
- The community has rules related to allowable golf cart usage in the community
Recreation
- Community Playground
- Community Pool
- Dog Park
Pet Policy
- No Pets Allowed
Map
Source: Stellar MLS
MLS Number: TB8395949
APN: 10-25-20-0020-01400-0080
- 11728 June Briar Loop
- 11287 Cay Spruce Way
- 11291 Cay Spruce Way
- 11486 June Briar Loop
- 11396 Cay Spruce Way
- 30903 Quail Caper Cir
- 11531 June Briar Loop
- 10749 Tally Fawn Loop
- 11443 Cay Spruce Way
- 10944 Delta Huff Ct
- 10555 Penny Gale Loop
- 10864 Tally Fawn Loop
- 10937 Penny Gale Loop
- 10978 Laxer Cay Loop
- 10864 Penny Gale Loop
- 10815 Laxer Cay Loop
- 31105 Mango Fade Way
- 11136 Tidepool Ct
- 11136 Tidepool Ct
- 10727 Penny Gale Loop
- 11363 Cay Spruce Way
- 11418 Cay Spruce Way
- 10506 Penny Gale Loop
- 10982 Penny Gale Loop
- 10880 Tally Fawn Loop
- 10555 Penny Gale Loop
- 10612 Penny Gale Loop
- 11021 Radiant Shore Loop
- 31603 Magna Gulf Loop
- 31703 Cabana Rye Ave
- 11608 Ascend Mirada Blvd
- 10652 Bridgegate Heights Loop
- 11028 Radiant Shr Lp
- 10721 Gable Dig Loop
- 11431 Radiant Shore Loop
- 11415 Linden Depot Rd
- 33142 Osprey Peak Way
- 32066 Spiceberry St
- 32004 Spiceberry St
- 32014 Spiceberry St
