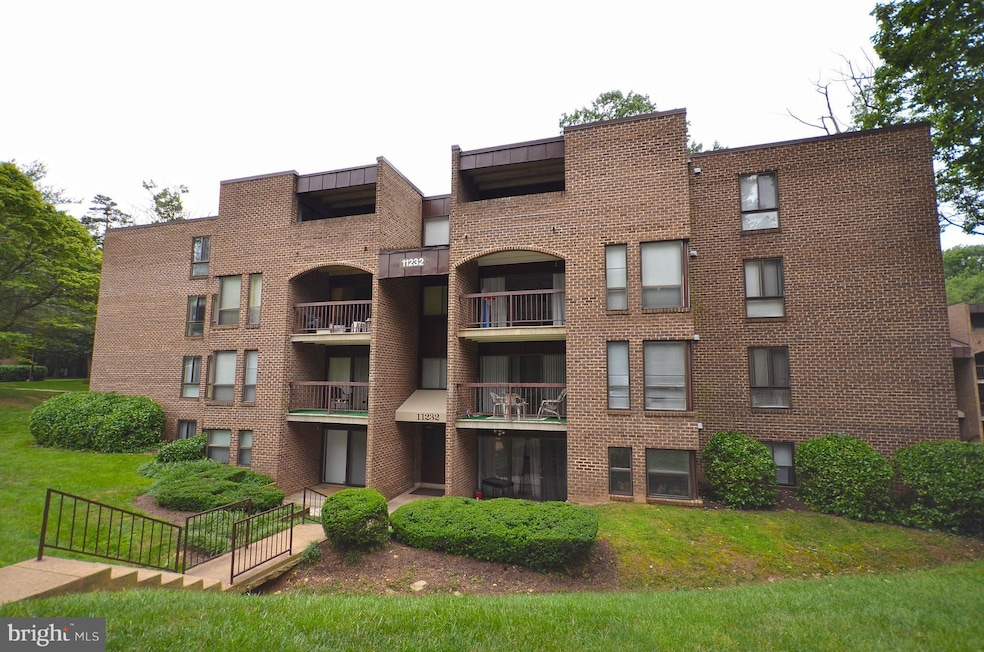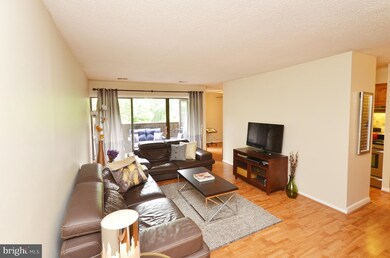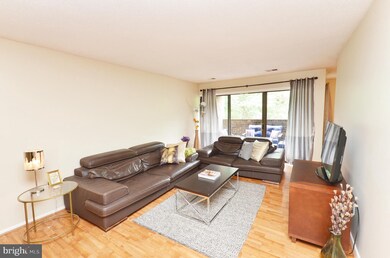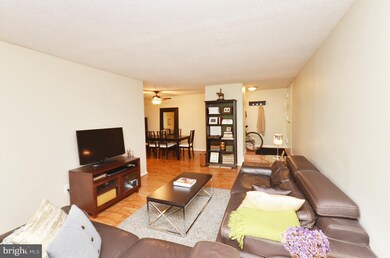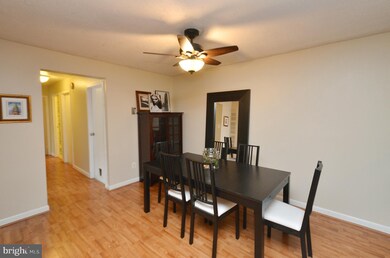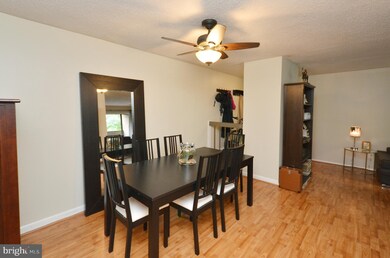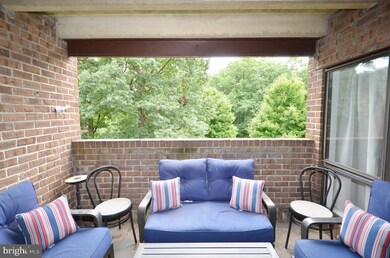
Chestnut Grove Condominiums 11232 Chestnut Grove Square Unit 335 Reston, VA 20190
Tall Oaks/Uplands NeighborhoodHighlights
- Private Pool
- Contemporary Architecture
- Tennis Courts
- Sunrise Valley Elementary Rated A
- Traditional Floor Plan
- Jogging Path
About This Home
As of August 2018Live half a mile from Wiehle Metro Station & Ride the Silver line into DC!! Top floor living means Quiet Nights. Enjoy your Morning Coffee in your eat-in Kitchen or on your Private Balcony. Open-feel Living Room with Dining Room lead to Spacious 3 Bedrooms with Remodeled Kitchen and Bathrooms. Condo Fees cover ALL Utilites except phone/internet. Enjoy Everything Reston has to offer. Welcome Home!
Last Agent to Sell the Property
Roxanna Urban
Pearson Smith Realty, LLC License #0225198150 Listed on: 06/21/2018
Property Details
Home Type
- Condominium
Est. Annual Taxes
- $2,988
Year Built
- Built in 1972
HOA Fees
Home Design
- Contemporary Architecture
- Brick Exterior Construction
Interior Spaces
- 1,330 Sq Ft Home
- Property has 1 Level
- Traditional Floor Plan
- Eat-In Kitchen
Bedrooms and Bathrooms
- 3 Main Level Bedrooms
- 2 Full Bathrooms
Parking
- Parking Space Number Location: 62
- 1 Assigned Parking Space
Pool
- Private Pool
Utilities
- Forced Air Heating and Cooling System
- Natural Gas Water Heater
Listing and Financial Details
- Assessor Parcel Number 17-4-22- -335
Community Details
Overview
- Association fees include exterior building maintenance, lawn maintenance, pool(s), snow removal, trash, air conditioning, common area maintenance, electricity, gas, heat, management, insurance, sewer, water
- Low-Rise Condominium
- Chestnut Grove Community
- Chestnut Grove Subdivision
- The community has rules related to covenants
Amenities
- Common Area
Recreation
- Community Playground
- Jogging Path
- Bike Trail
Pet Policy
- Pet Restriction
Ownership History
Purchase Details
Home Financials for this Owner
Home Financials are based on the most recent Mortgage that was taken out on this home.Purchase Details
Home Financials for this Owner
Home Financials are based on the most recent Mortgage that was taken out on this home.Purchase Details
Home Financials for this Owner
Home Financials are based on the most recent Mortgage that was taken out on this home.Similar Homes in Reston, VA
Home Values in the Area
Average Home Value in this Area
Purchase History
| Date | Type | Sale Price | Title Company |
|---|---|---|---|
| Deed | $260,000 | None Available | |
| Special Warranty Deed | $270,000 | -- | |
| Deed | $83,000 | -- |
Mortgage History
| Date | Status | Loan Amount | Loan Type |
|---|---|---|---|
| Open | $222,500 | New Conventional | |
| Closed | $223,519 | Adjustable Rate Mortgage/ARM | |
| Previous Owner | $195,000 | New Conventional | |
| Previous Owner | $216,000 | Unknown | |
| Previous Owner | $63,000 | FHA |
Property History
| Date | Event | Price | Change | Sq Ft Price |
|---|---|---|---|---|
| 10/04/2023 10/04/23 | Rented | $2,600 | +2.0% | -- |
| 09/21/2023 09/21/23 | For Rent | $2,550 | +2.0% | -- |
| 11/01/2022 11/01/22 | Rented | $2,500 | +4.2% | -- |
| 10/29/2022 10/29/22 | Under Contract | -- | -- | -- |
| 10/17/2022 10/17/22 | Price Changed | $2,400 | -5.0% | $2 / Sq Ft |
| 10/10/2022 10/10/22 | Price Changed | $2,525 | -1.0% | $2 / Sq Ft |
| 09/28/2022 09/28/22 | Price Changed | $2,550 | -1.0% | $2 / Sq Ft |
| 09/19/2022 09/19/22 | Price Changed | $2,575 | -2.8% | $2 / Sq Ft |
| 09/07/2022 09/07/22 | For Rent | $2,650 | 0.0% | -- |
| 08/01/2018 08/01/18 | Sold | $260,000 | -1.9% | $195 / Sq Ft |
| 06/27/2018 06/27/18 | Pending | -- | -- | -- |
| 06/21/2018 06/21/18 | For Sale | $265,000 | -- | $199 / Sq Ft |
Tax History Compared to Growth
Tax History
| Year | Tax Paid | Tax Assessment Tax Assessment Total Assessment is a certain percentage of the fair market value that is determined by local assessors to be the total taxable value of land and additions on the property. | Land | Improvement |
|---|---|---|---|---|
| 2024 | $3,792 | $314,590 | $63,000 | $251,590 |
| 2023 | $3,698 | $314,590 | $63,000 | $251,590 |
| 2022 | $3,344 | $280,880 | $56,000 | $224,880 |
| 2021 | $3,204 | $262,500 | $53,000 | $209,500 |
| 2020 | $3,106 | $252,400 | $50,000 | $202,400 |
| 2019 | $2,872 | $233,410 | $46,000 | $187,410 |
| 2018 | $2,559 | $222,490 | $44,000 | $178,490 |
| 2017 | $2,988 | $247,320 | $49,000 | $198,320 |
| 2016 | $2,747 | $227,860 | $46,000 | $181,860 |
| 2015 | $2,880 | $247,670 | $50,000 | $197,670 |
| 2014 | $2,874 | $247,670 | $50,000 | $197,670 |
Agents Affiliated with this Home
-
Jamie Richards

Seller's Agent in 2023
Jamie Richards
Century 21 Redwood Realty
(571) 485-1671
16 Total Sales
-
Martell Swanigan

Buyer's Agent in 2023
Martell Swanigan
Century 21 New Millennium
(703) 595-5407
17 Total Sales
-
datacorrect BrightMLS
d
Buyer's Agent in 2022
datacorrect BrightMLS
Non Subscribing Office
-

Seller's Agent in 2018
Roxanna Urban
Pearson Smith Realty, LLC
-
Miguel Plaza

Buyer's Agent in 2018
Miguel Plaza
EXP Realty, LLC
(202) 674-6290
28 Total Sales
About Chestnut Grove Condominiums
Map
Source: Bright MLS
MLS Number: 1001918500
APN: 0174-22-0335
- 11204 Chestnut Grove Square Unit 206
- 11208 Chestnut Grove Square Unit 112
- 11212 Chestnut Grove Square Unit 313
- 11220 Chestnut Grove Square Unit 222
- 1658 Parkcrest Cir Unit 2C/300
- 1675 Parkcrest Cir Unit 4E/300
- 1665 Parkcrest Cir Unit 5C/201
- 1653 Bandit Loop
- 1675 Bandit Loop Unit 202B
- 1669 Bandit Loop Unit 107A
- 1669 Bandit Loop Unit 209A
- 1669 Bandit Loop Unit 101A
- 1669 Bandit Loop Unit 206A
- 1636 Valencia Way
- 1503 Farsta Ct
- 1820 Reston Row Plaza Unit 1604
- 1526 Scandia Cir
- 1534 Scandia Cir
- 1867 Michael Faraday Dr Unit 4
- 11303 Reston Station Blvd
