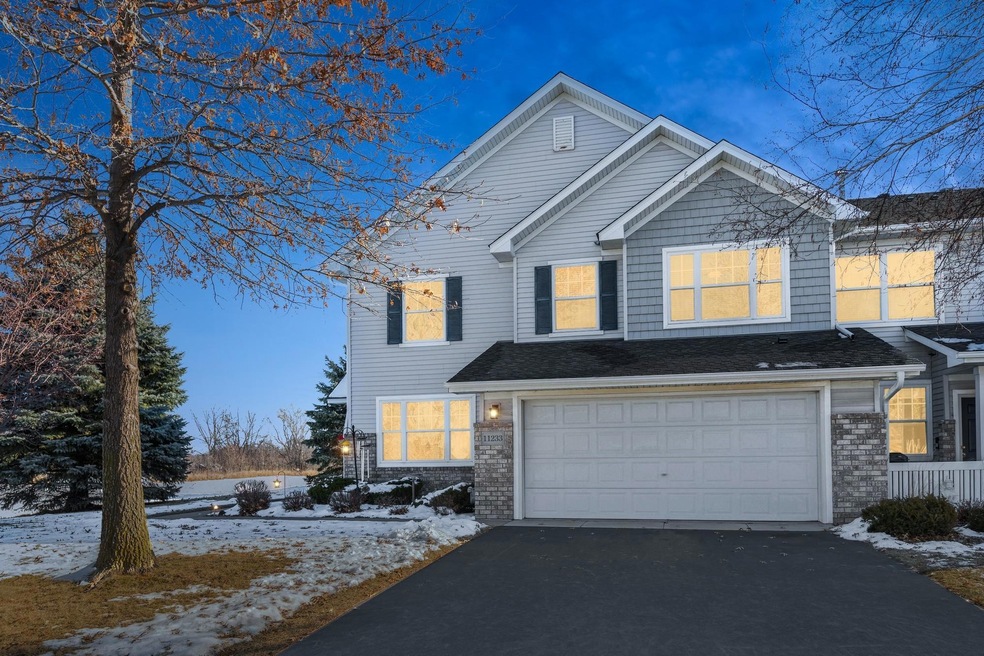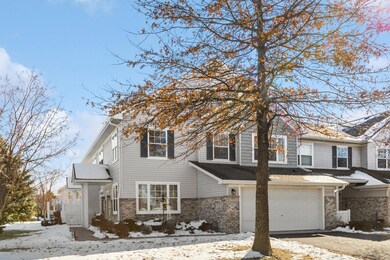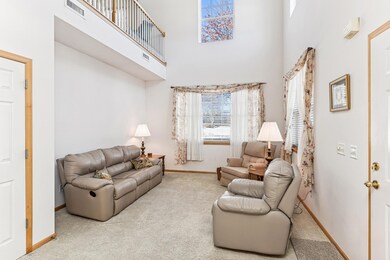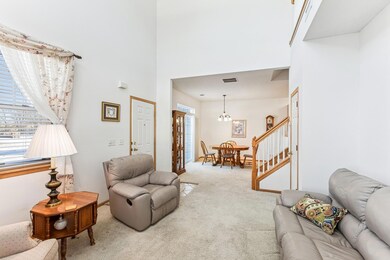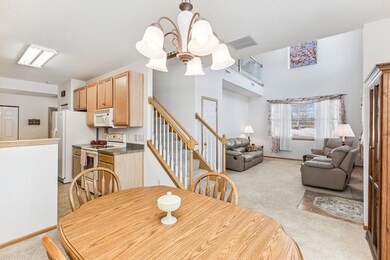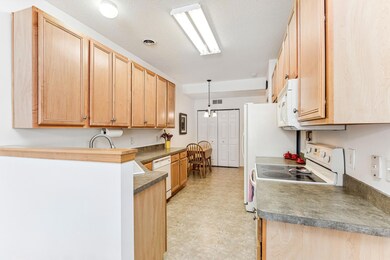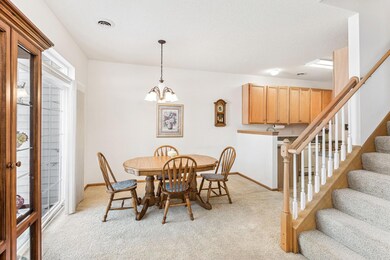
11233 204th St W Unit 101 Lakeville, MN 55044
Estimated Value: $279,000 - $282,000
Highlights
- Loft
- 2 Car Attached Garage
- Living Room
- Lakeview Elementary School Rated A
- Patio
- Forced Air Heating and Cooling System
About This Home
As of May 2024This is the one your buyer is waiting for! A well-appointed 2 bedroom plus loft, 2 bath end unit townhome in this highly sought after Lakeville neighborhood is located minutes from parks, lakes, schools, and shopping. Two story ceiling in great room with windows on two sides for abundant natural light. Dinette with sliding door access to patio for outdoor dining and entertaining. Our kitchen is spacious and boasts a 2nd in kitchen dining space, tons of cabinetry and countertops to appease the chef of your household. A conveniently located powder bath is positioned adjacent to the garage access. Retreat to the upper-level owners suite, complete with walk in closet and walk through to full bath. A secondary bedroom with adjacent upper-level loft space is perfect for secondary gathering, exercise or in home office, room to create a 3rd bedroom if desired. The upper-level laundry room location is so handy and features a spacious closet for additional storage.
Last Agent to Sell the Property
Coldwell Banker Realty Brokerage Phone: 612-414-7100 Listed on: 02/21/2024

Townhouse Details
Home Type
- Townhome
Est. Annual Taxes
- $2,664
Year Built
- Built in 2004
HOA Fees
- $341 Monthly HOA Fees
Parking
- 2 Car Attached Garage
- Garage Door Opener
Interior Spaces
- 1,601 Sq Ft Home
- 2-Story Property
- Living Room
- Loft
Kitchen
- Range
- Microwave
- Dishwasher
- Disposal
Bedrooms and Bathrooms
- 2 Bedrooms
Laundry
- Dryer
- Washer
Additional Features
- Patio
- Forced Air Heating and Cooling System
Community Details
- Association fees include hazard insurance, lawn care, ground maintenance, professional mgmt, trash, snow removal, water
- First Service Residential Association, Phone Number (952) 277-2716
- Springbrook Subdivision
Listing and Financial Details
- Assessor Parcel Number 227139005101
Ownership History
Purchase Details
Home Financials for this Owner
Home Financials are based on the most recent Mortgage that was taken out on this home.Purchase Details
Similar Homes in the area
Home Values in the Area
Average Home Value in this Area
Purchase History
| Date | Buyer | Sale Price | Title Company |
|---|---|---|---|
| Novotny Ryan | $285,000 | -- | |
| The Olivia Marlene Hagerty Revocable Liv | $192,545 | -- |
Mortgage History
| Date | Status | Borrower | Loan Amount |
|---|---|---|---|
| Open | Novotny Ryan | $279,837 |
Property History
| Date | Event | Price | Change | Sq Ft Price |
|---|---|---|---|---|
| 05/24/2024 05/24/24 | Sold | $285,000 | 0.0% | $178 / Sq Ft |
| 04/25/2024 04/25/24 | Pending | -- | -- | -- |
| 04/18/2024 04/18/24 | Off Market | $285,000 | -- | -- |
| 03/29/2024 03/29/24 | Price Changed | $275,000 | -5.2% | $172 / Sq Ft |
| 02/23/2024 02/23/24 | For Sale | $290,000 | -- | $181 / Sq Ft |
Tax History Compared to Growth
Tax History
| Year | Tax Paid | Tax Assessment Tax Assessment Total Assessment is a certain percentage of the fair market value that is determined by local assessors to be the total taxable value of land and additions on the property. | Land | Improvement |
|---|---|---|---|---|
| 2023 | $2,756 | $262,700 | $58,300 | $204,400 |
| 2022 | $2,380 | $257,700 | $58,100 | $199,600 |
| 2021 | $2,378 | $216,100 | $50,500 | $165,600 |
| 2020 | $2,306 | $209,200 | $48,100 | $161,100 |
| 2019 | $1,958 | $193,900 | $45,800 | $148,100 |
| 2018 | $1,831 | $173,900 | $42,400 | $131,500 |
| 2017 | $1,736 | $161,900 | $39,300 | $122,600 |
| 2016 | $1,734 | $153,600 | $37,400 | $116,200 |
| 2015 | $1,603 | $122,990 | $30,120 | $92,870 |
| 2014 | -- | $118,739 | $28,793 | $89,946 |
| 2013 | -- | $97,702 | $24,149 | $73,553 |
Agents Affiliated with this Home
-
Patti Iverson

Seller's Agent in 2024
Patti Iverson
Coldwell Banker Burnet
(612) 414-7100
35 in this area
333 Total Sales
-
Nicholas Thull

Seller Co-Listing Agent in 2024
Nicholas Thull
Coldwell Banker Burnet
(952) 432-7200
16 in this area
183 Total Sales
-
John Craig
J
Buyer's Agent in 2024
John Craig
Edina Realty, Inc.
(651) 402-0598
5 in this area
125 Total Sales
Map
Source: NorthstarMLS
MLS Number: 6467135
APN: 22-71390-05-101
- 11077 203rd St W
- 11124 203rd St W
- 11118 203rd St W
- 20338 Kensfield Trail Unit 1606
- 11071 203rd St W
- 11549 202nd St W
- 11541 202nd St W
- 20374 Kensington Way
- 20595 Kearney Path
- 11509 202nd St W
- 11517 202nd St W
- 11525 202nd St W
- 11533 202nd St W
- 20600 Kearney Path
- 10747 202nd St W
- 20543 Keystone Ave
- 10625 202nd St W
- 20503 Juno Trail
- 19803 Jersey Ave
- 19767 Jersey Ave
- 11233 204th St W
- 11233 204th St W Unit 101
- 11231 204th St W
- 11231 204th St W Unit 102
- 11223 204th St W
- 11221 204th St W
- 11221 204th St W Unit 109
- 11219 204th St W
- 11229 204th St W
- 11227 204th St W
- 11217 204th St W
- 11217 204th St W Unit 107
- 11225 204th St W
- 11215 204th St W
- 11193 204th St W
- 20284 Kenrick Ave
- 11191 204th St W
- 11189 204th St W
- 11189 204th St W Unit 203
- 11183 204th St W
