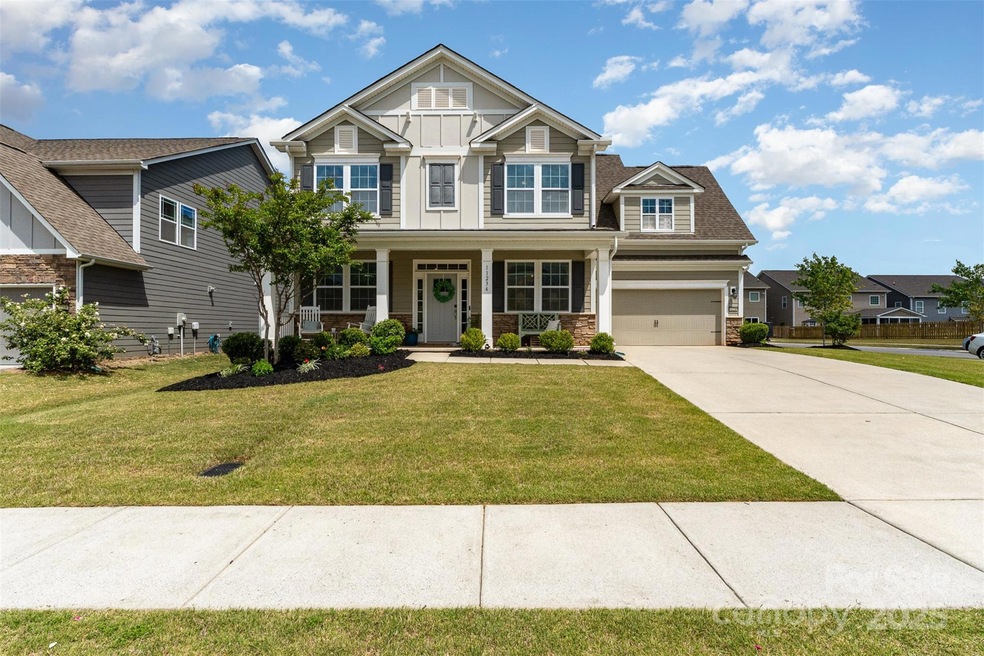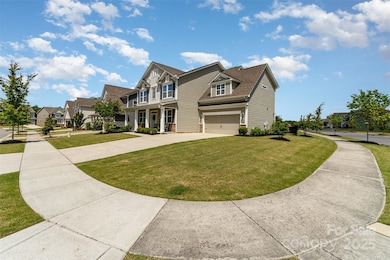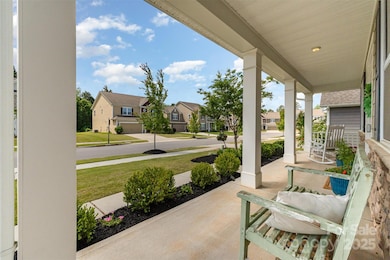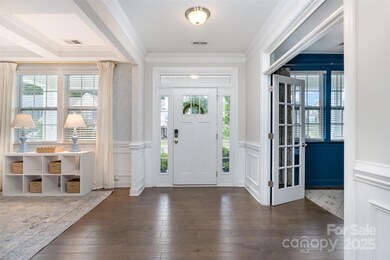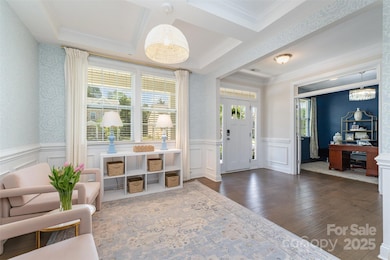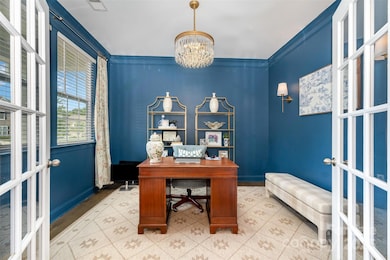
11234 Smokethorn Dr NW Concord, NC 28027
Estimated payment $3,771/month
Highlights
- Traditional Architecture
- Community Pool
- 2 Car Attached Garage
- W.R. Odell Elementary School Rated A-
- Double Oven
- Community Playground
About This Home
Welcome to this beautifully updated 4-bedroom, 2.5-bath home situated on a desirable corner lot with a fully fenced backyard — perfect for entertaining, play, or pets! Step inside to discover an open floor plan filled with abundant natural light, ideal for both relaxing and hosting. The main level features a private home office, ideal for remote work or a quiet study space. Fresh new carpet and fresh paint throughout the home give it a bright, move-in ready feel. All bedrooms are conveniently located upstairs, including a spacious primary suite featuring elegant coffered ceilings, a large en-suite bathroom, and an expansive walk-in closet. Whether you're enjoying time in the airy living areas or relaxing in the oversized primary suite, this home offers space, style, and functionality. Short drive to I-85, 485, Concord Mills and uptown Charlotte. Minutes from Cox Mill area. Walking distance to neighborhood amenities. Come make this house your home just in time for Summer!
Listing Agent
Keller Williams South Park Brokerage Email: rmassey@redbudclt.com License #319787 Listed on: 05/09/2025

Co-Listing Agent
Keller Williams South Park Brokerage Email: rmassey@redbudclt.com License #266315
Home Details
Home Type
- Single Family
Est. Annual Taxes
- $5,353
Year Built
- Built in 2017
Lot Details
- Property is zoned RM-2
HOA Fees
- $38 Monthly HOA Fees
Parking
- 2 Car Attached Garage
- Garage Door Opener
- Driveway
Home Design
- Traditional Architecture
- Slab Foundation
- Stone Veneer
Interior Spaces
- 2-Story Property
- Family Room with Fireplace
Kitchen
- Double Oven
- Gas Cooktop
- Microwave
- Dishwasher
- Disposal
Bedrooms and Bathrooms
- 4 Bedrooms
Schools
- Odell Elementary School
- Harris Road Middle School
- Cox Mill High School
Utilities
- Forced Air Zoned Heating and Cooling System
- Heat Pump System
- Gas Water Heater
Listing and Financial Details
- Assessor Parcel Number 4671-58-5033-0000
Community Details
Overview
- Skybrook North Villages Subdivision
- Mandatory home owners association
Recreation
- Community Playground
- Community Pool
- Trails
Map
Home Values in the Area
Average Home Value in this Area
Tax History
| Year | Tax Paid | Tax Assessment Tax Assessment Total Assessment is a certain percentage of the fair market value that is determined by local assessors to be the total taxable value of land and additions on the property. | Land | Improvement |
|---|---|---|---|---|
| 2024 | $5,353 | $537,460 | $110,000 | $427,460 |
| 2023 | $4,102 | $336,190 | $70,000 | $266,190 |
| 2022 | $4,102 | $336,190 | $70,000 | $266,190 |
| 2021 | $4,102 | $336,190 | $70,000 | $266,190 |
| 2020 | $4,102 | $336,190 | $70,000 | $266,190 |
| 2019 | $3,320 | $272,170 | $53,000 | $219,170 |
| 2018 | $1,969 | $164,070 | $53,000 | $111,070 |
Property History
| Date | Event | Price | Change | Sq Ft Price |
|---|---|---|---|---|
| 06/02/2025 06/02/25 | Price Changed | $590,000 | -1.7% | $189 / Sq Ft |
| 05/09/2025 05/09/25 | For Sale | $600,000 | -- | $192 / Sq Ft |
Purchase History
| Date | Type | Sale Price | Title Company |
|---|---|---|---|
| Special Warranty Deed | $351,000 | None Available |
Mortgage History
| Date | Status | Loan Amount | Loan Type |
|---|---|---|---|
| Open | $280,104 | New Conventional |
Similar Homes in Concord, NC
Source: Canopy MLS (Canopy Realtor® Association)
MLS Number: 4243179
APN: 4671-58-5033-0000
- 11123 River Oaks Dr NW
- 16308 Poplar Tent Rd
- 11070 River Oaks Dr NW
- 1849 Meadow Crossing Dr Unit 118
- 1325 Grantwood Ave NW
- 11014 Aspen Ridge Ln NW
- 6416 Willow Pin Ln
- 1583 Cold Creek Place
- 10600 Davidson Hwy
- 10792 Elsfield Ave NW
- 10693 Sky Chase Ave NW
- 7046 N Bridge Dr
- 6016 Willow Pin Ln
- 5114 Whispy Vines Ln
- 2214 Laurens Dr
- 9729 Capella Ave NW
- 10547 Skipping Rock Ln NW
- 9792 Ravenscroft Ln NW
- 2275 Laurens Dr
- 9647 Laurie Ave NW
