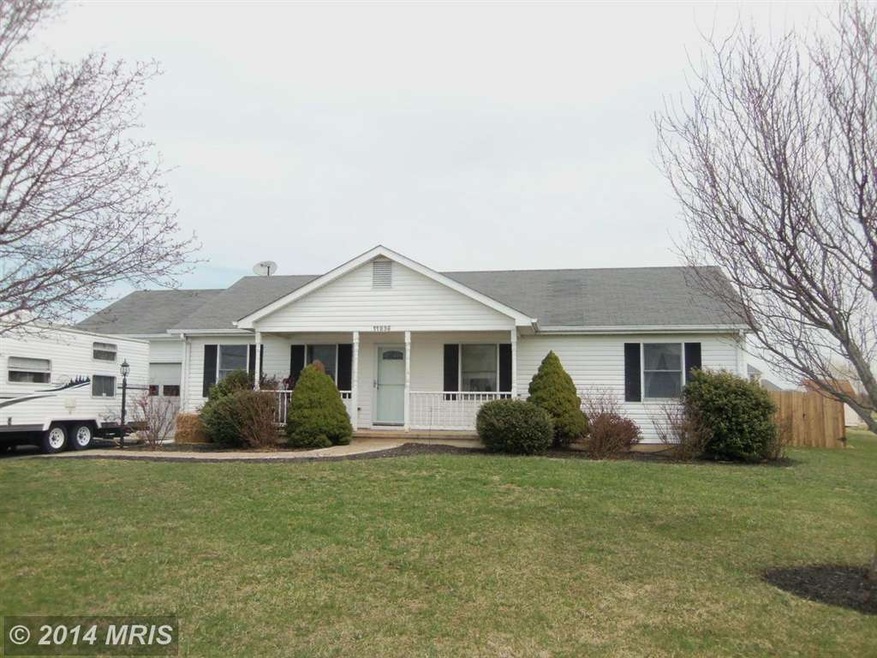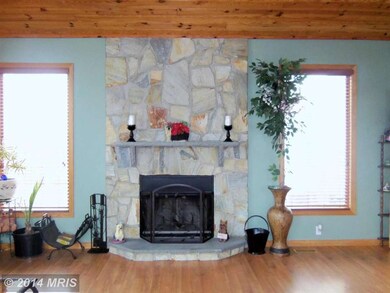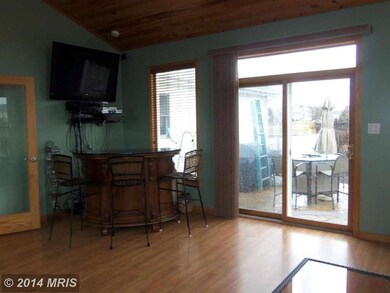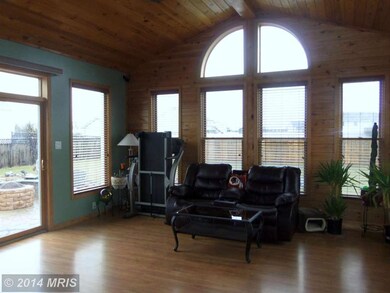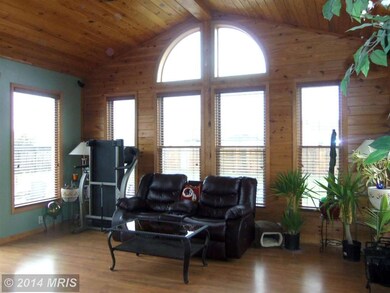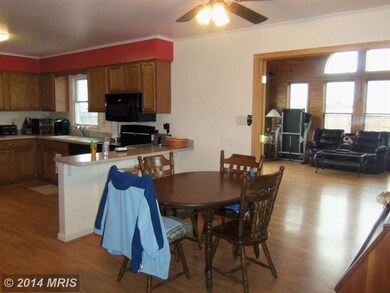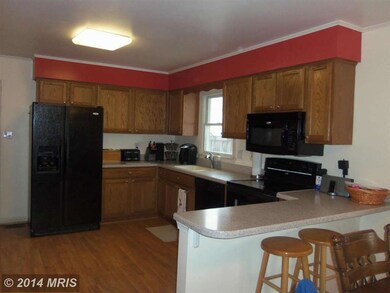
11235 Craig Ln Bealeton, VA 22712
Highlights
- Traditional Floor Plan
- Main Floor Bedroom
- Upgraded Countertops
- Rambler Architecture
- Corner Lot
- Family Room Off Kitchen
About This Home
As of June 20213BR/2BA One Level Home in Crestwood Knolls. Eat-in kitchen w/ breakfast bar & Corian counters, & a dining area. Huge family room with 9'+ ceiling w/ lots of natural light and a wood burning stone fireplace. Master bedroom private bath. Attached one car garage w/ room for storage. Large front porch and HUGE fenced in back yard w/ stamped concrete patio,koi pond, & fire pit. Close to Rt 29,28 & 17
Last Agent to Sell the Property
RE/MAX Gateway License #0225091776 Listed on: 04/04/2014
Home Details
Home Type
- Single Family
Est. Annual Taxes
- $1,766
Year Built
- Built in 1999
Lot Details
- 0.58 Acre Lot
- Property is Fully Fenced
- Privacy Fence
- Panel Fence
- Landscaped
- No Through Street
- Corner Lot
- Property is in very good condition
- Property is zoned R1
HOA Fees
- $3 Monthly HOA Fees
Parking
- 1 Car Attached Garage
- Front Facing Garage
- Garage Door Opener
- Off-Street Parking
Home Design
- Rambler Architecture
- Asphalt Roof
- Vinyl Siding
Interior Spaces
- 1,712 Sq Ft Home
- Property has 1 Level
- Traditional Floor Plan
- Ceiling height of 9 feet or more
- Fireplace With Glass Doors
- Fireplace Mantel
- Double Pane Windows
- Window Treatments
- Window Screens
- Insulated Doors
- Family Room Off Kitchen
- Living Room
- Combination Kitchen and Dining Room
- Crawl Space
- Washer and Dryer Hookup
Kitchen
- Eat-In Kitchen
- Electric Oven or Range
- Microwave
- Dishwasher
- Kitchen Island
- Upgraded Countertops
- Disposal
Bedrooms and Bathrooms
- 3 Main Level Bedrooms
- En-Suite Primary Bedroom
- En-Suite Bathroom
- 2 Full Bathrooms
Accessible Home Design
- Level Entry For Accessibility
Outdoor Features
- Patio
- Porch
Utilities
- Heat Pump System
- Electric Water Heater
- Water Conditioner is Owned
- Satellite Dish
- Cable TV Available
Community Details
- Crestwood Knolls Ph 1 Subdivision
Listing and Financial Details
- Tax Lot 39
- Assessor Parcel Number 6889-91-7863
Ownership History
Purchase Details
Home Financials for this Owner
Home Financials are based on the most recent Mortgage that was taken out on this home.Purchase Details
Home Financials for this Owner
Home Financials are based on the most recent Mortgage that was taken out on this home.Purchase Details
Home Financials for this Owner
Home Financials are based on the most recent Mortgage that was taken out on this home.Purchase Details
Home Financials for this Owner
Home Financials are based on the most recent Mortgage that was taken out on this home.Purchase Details
Home Financials for this Owner
Home Financials are based on the most recent Mortgage that was taken out on this home.Purchase Details
Similar Homes in Bealeton, VA
Home Values in the Area
Average Home Value in this Area
Purchase History
| Date | Type | Sale Price | Title Company |
|---|---|---|---|
| Warranty Deed | $365,000 | Stewart Title Guaranty Co | |
| Interfamily Deed Transfer | -- | None Available | |
| Warranty Deed | $293,000 | None Available | |
| Warranty Deed | $255,000 | -- | |
| Deed | $147,000 | -- | |
| Deed | $115,950 | -- |
Mortgage History
| Date | Status | Loan Amount | Loan Type |
|---|---|---|---|
| Open | $378,140 | VA | |
| Previous Owner | $295,418 | VA | |
| Previous Owner | $302,669 | VA | |
| Previous Owner | $263,415 | VA | |
| Previous Owner | $222,400 | New Conventional | |
| Previous Owner | $239,990 | New Conventional | |
| Previous Owner | $59,900 | Credit Line Revolving | |
| Previous Owner | $144,688 | No Value Available |
Property History
| Date | Event | Price | Change | Sq Ft Price |
|---|---|---|---|---|
| 06/30/2021 06/30/21 | Sold | $365,000 | 0.0% | $213 / Sq Ft |
| 05/21/2021 05/21/21 | For Sale | $365,000 | +24.6% | $213 / Sq Ft |
| 12/15/2017 12/15/17 | Sold | $293,000 | +1.0% | $171 / Sq Ft |
| 10/26/2017 10/26/17 | Pending | -- | -- | -- |
| 10/06/2017 10/06/17 | Price Changed | $290,000 | -3.3% | $169 / Sq Ft |
| 09/19/2017 09/19/17 | For Sale | $300,000 | +2.4% | $175 / Sq Ft |
| 09/18/2017 09/18/17 | Off Market | $293,000 | -- | -- |
| 07/10/2014 07/10/14 | Sold | $255,000 | -3.8% | $149 / Sq Ft |
| 05/10/2014 05/10/14 | Pending | -- | -- | -- |
| 05/06/2014 05/06/14 | Price Changed | $265,000 | -3.6% | $155 / Sq Ft |
| 04/04/2014 04/04/14 | For Sale | $275,000 | -- | $161 / Sq Ft |
Tax History Compared to Growth
Tax History
| Year | Tax Paid | Tax Assessment Tax Assessment Total Assessment is a certain percentage of the fair market value that is determined by local assessors to be the total taxable value of land and additions on the property. | Land | Improvement |
|---|---|---|---|---|
| 2025 | $3,764 | $389,200 | $120,000 | $269,200 |
| 2024 | $3,684 | $389,200 | $120,000 | $269,200 |
| 2023 | $3,528 | $389,200 | $120,000 | $269,200 |
| 2022 | $3,739 | $412,600 | $120,000 | $292,600 |
| 2021 | $2,976 | $298,000 | $110,000 | $188,000 |
| 2020 | $2,976 | $298,000 | $110,000 | $188,000 |
| 2019 | $2,856 | $286,000 | $110,000 | $176,000 |
| 2018 | $2,822 | $286,000 | $110,000 | $176,000 |
| 2016 | $2,066 | $197,500 | $85,000 | $112,500 |
| 2015 | -- | $197,500 | $85,000 | $112,500 |
| 2014 | -- | $197,500 | $85,000 | $112,500 |
Agents Affiliated with this Home
-
Brenda Payne

Seller's Agent in 2021
Brenda Payne
Long & Foster
(540) 341-3552
92 Total Sales
-
Layne Jensen

Buyer's Agent in 2021
Layne Jensen
Century 21 New Millennium
(703) 499-0775
90 Total Sales
-
Sarah Reynolds

Seller's Agent in 2017
Sarah Reynolds
Keller Williams Realty
(703) 844-3425
3,735 Total Sales
-
Kelly Duckett-Corbin

Seller's Agent in 2014
Kelly Duckett-Corbin
RE/MAX
(540) 219-1358
203 Total Sales
-
William Davenport

Buyer's Agent in 2014
William Davenport
Coldwell Banker (NRT-Southeast-MidAtlantic)
(571) 358-7244
20 Total Sales
Map
Source: Bright MLS
MLS Number: 1002917106
APN: 6889-91-7863
- 6254 Goulding Ct
- 6415 Beales Ct
- 6409 Waterdale Ct
- 2072 Springvale Dr
- 2060 Springvale Dr
- 8051 Mckay St
- 8051 Mckay St
- 8051 Mckay St
- 8051 Mckay St
- 8051 Mckay St
- 8051 Mckay St
- 4153 Foxhaven Dr
- 4155 Foxhaven Dr
- 4159 Foxhaven Dr
- 4161 Foxhaven Dr
- 11392 Whipkey Dr
- 4170 Foxhaven Dr
- 1084 Winter Place
- 10758 Blake Ln
- 9168 Arctic Fox Way
