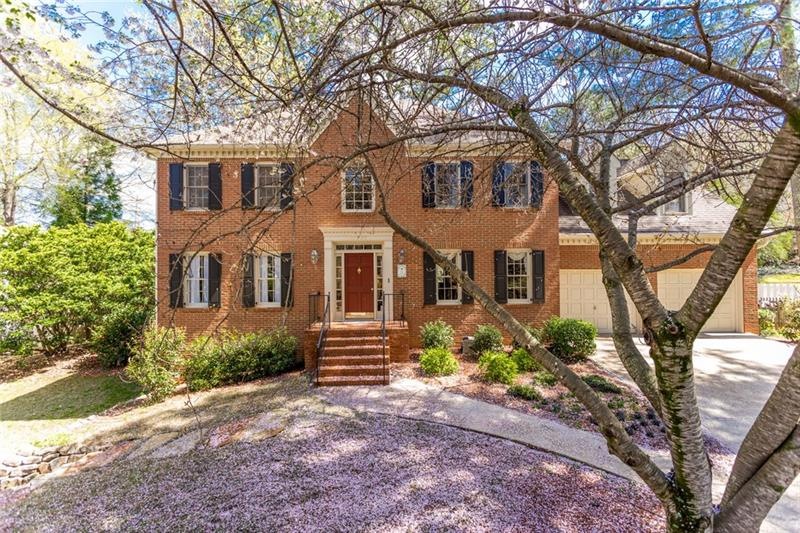SOUGHT AFTER JOHNS CREEK FAMILY FRIENDLY COMMUNITY AND AWARD WINNING NORTHVIEW HS CLUSTER. THIS HOME IS WITHIN WALKING DISTANCE TO THE CLUBHOUSE, PLAY GROUND, SWIM & TENNIS. VERY ACTIVE HOA WITH ALL TYPES OF HOLIDAY PARTIES AND ADULT SOCIAL EVENTS! THIS HOME HAS BEEN IMMACULATELY MAINTAINED! HARDWOOD FLOORING ON THE MAIN LEVEL, NEW CARPET ON SEC LEVEL, RECENTLY PAINTED INTERIOR, NEW LIGHT FIXTURES, NEW FAUCETS, SINKS AND TOILETS. GOURMET KITCHEN HAS BEEN UPDATED WITH CUSTOM CABINETRY, GRANITE COUNTER TOPS, STAINLESS APPLIANCES, AND OVER SIZED ISLAND. KITCHEN HAS LARGE BREAKFAST AREA, AND LEADS TO THE OVER LARGE OUTSIDE DECK. BACK STAIRCASE LEADS TO THE KITCHEN, PERFECT GUEST SUITE! RENOVATED MASTER SPA BATHROOM FEATURES, SOAKING TUB, FRAMELESS GLASS SHOWER, NEW DOUBLE VANITY, AND ALL NEW GORGEOUS TILE. UPSTAIRS FULL BATH HAS ALSO BEEN COMPLETELY RENOVATED AND RENOVATED DOWNSTAIRS POWDER ROOM. THIS HOME ALSO FEATURES A 2 STY FOYER, SEPARATE LIVING RM, SEPARATE FAMILY RM, SEPARATE DINING RM, AND FINISHED TERRACE LEVEL. VERY CLOSE TO RESTAURANTS, SHOPPING AND SCHOOLS. NOTHING ELSE TO DO EXCEPT MOVE-IN! THANK YOU FOR SHOWING!

