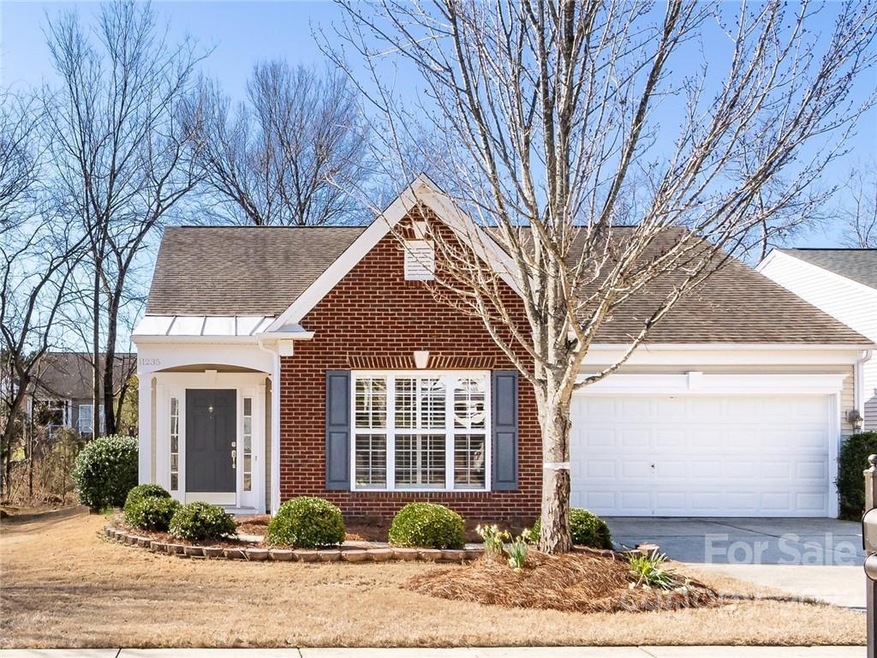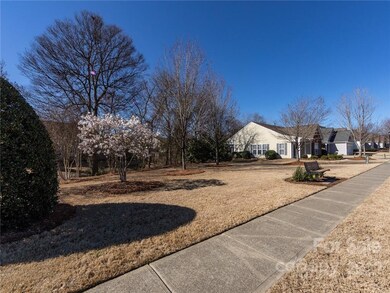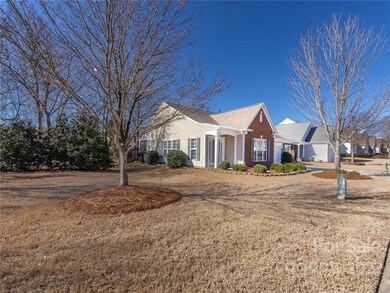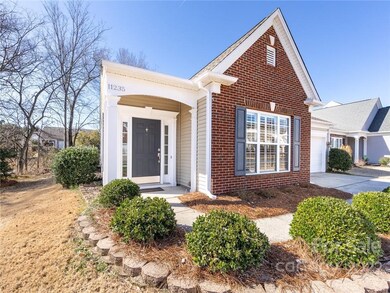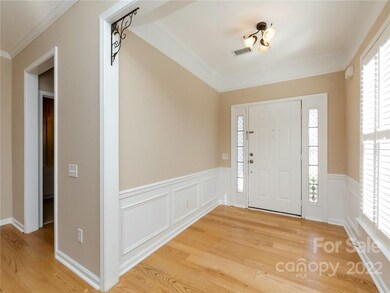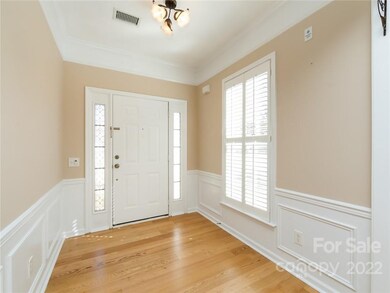
11235 Nevermore Way Unit 74 Charlotte, NC 28277
Ballantyne NeighborhoodEstimated Value: $428,399 - $481,000
Highlights
- Clubhouse
- Transitional Architecture
- Corner Lot
- Polo Ridge Elementary Rated A-
- Wood Flooring
- Community Pool
About This Home
As of March 2022Welcome Home! This charming home offers everything you need & want.NO homes are located to the left of this home only a park like setting! Beautiful HW's throughout majority of home. Plantation shutters on all the windows! Extensive moldings throughout. Large Great room offers gas log fireplace, a spacious Niche for TV. An Eat in Kitchen features subway tile backsplash, Corian Counters, a spacious pantry and SS appliances that remain.Entire interior was painted in 2020.Dining area offers a beautiful accent wall.Large Primary bedroom features trey ceiling, Lg walk in closet, double doors leading to primary bath.Primary bath features dual vanities, stand alone shower, ceramic tile flooring. Large Secondary bedroom features access to the second Full bath.This bath offers single vanity, tub/shower combo, ceramic tile flooring. Screen porch with ceramic tile flooring is located off kitchen.Paver Patio area in backyard.2 car garage with shelving & large closet for additional storage needs.
Last Agent to Sell the Property
NextHome Paramount License #195462 Listed on: 03/04/2022

Last Buyer's Agent
Laura L Miller
RE/MAX Executive License #227545

Home Details
Home Type
- Single Family
Est. Annual Taxes
- $2,507
Year Built
- Built in 2002
Lot Details
- Corner Lot
- Property is zoned R5CD
HOA Fees
- $97 Monthly HOA Fees
Parking
- Attached Garage
Home Design
- Transitional Architecture
- Brick Exterior Construction
- Slab Foundation
- Vinyl Siding
Interior Spaces
- 1,402 Sq Ft Home
- Window Treatments
- Great Room with Fireplace
- Pull Down Stairs to Attic
- Laundry Room
Kitchen
- Dishwasher
- Disposal
Flooring
- Wood
- Tile
Bedrooms and Bathrooms
- 2 Bedrooms
- Split Bedroom Floorplan
- 2 Full Bathrooms
Outdoor Features
- Patio
Utilities
- Central Heating
- Gas Water Heater
Listing and Financial Details
- Assessor Parcel Number 229-102-34
Community Details
Overview
- Kuester Management Association, Phone Number (704) 973-9019
- Reavencrest Subdivision
- Mandatory home owners association
Amenities
- Clubhouse
Recreation
- Tennis Courts
- Community Playground
- Community Pool
Ownership History
Purchase Details
Home Financials for this Owner
Home Financials are based on the most recent Mortgage that was taken out on this home.Purchase Details
Purchase Details
Similar Homes in the area
Home Values in the Area
Average Home Value in this Area
Purchase History
| Date | Buyer | Sale Price | Title Company |
|---|---|---|---|
| Jerolimic Kathleen S | $790 | Chicago Title | |
| Castellucci Diane | -- | -- | |
| Castellucci Diane | $162,500 | -- |
Mortgage History
| Date | Status | Borrower | Loan Amount |
|---|---|---|---|
| Previous Owner | Castellucci Diane | $50,000 | |
| Previous Owner | Castellucci Diane | $100,000 |
Property History
| Date | Event | Price | Change | Sq Ft Price |
|---|---|---|---|---|
| 03/11/2022 03/11/22 | Sold | $395,000 | +5.3% | $282 / Sq Ft |
| 03/04/2022 03/04/22 | Pending | -- | -- | -- |
| 03/04/2022 03/04/22 | For Sale | $375,000 | 0.0% | $267 / Sq Ft |
| 03/03/2022 03/03/22 | For Sale | $375,000 | -- | $267 / Sq Ft |
Tax History Compared to Growth
Tax History
| Year | Tax Paid | Tax Assessment Tax Assessment Total Assessment is a certain percentage of the fair market value that is determined by local assessors to be the total taxable value of land and additions on the property. | Land | Improvement |
|---|---|---|---|---|
| 2023 | $2,507 | $408,400 | $85,000 | $323,400 |
| 2022 | $2,507 | $259,800 | $80,000 | $179,800 |
| 2021 | $2,622 | $259,800 | $80,000 | $179,800 |
| 2020 | $2,614 | $259,800 | $80,000 | $179,800 |
| 2019 | $2,599 | $259,800 | $80,000 | $179,800 |
| 2018 | $2,510 | $185,700 | $55,000 | $130,700 |
| 2016 | $2,457 | $185,700 | $55,000 | $130,700 |
| 2015 | $2,446 | $185,700 | $55,000 | $130,700 |
| 2014 | $2,434 | $184,700 | $55,000 | $129,700 |
Agents Affiliated with this Home
-
Sarah Menzer

Seller's Agent in 2022
Sarah Menzer
NextHome Paramount
(704) 560-4341
1 in this area
44 Total Sales
-
Meredith Rowe

Seller Co-Listing Agent in 2022
Meredith Rowe
NextHome Paramount
(704) 689-6663
2 in this area
27 Total Sales
-

Buyer's Agent in 2022
Laura L Miller
RE/MAX Executives Charlotte, NC
(704) 661-4166
Map
Source: Canopy MLS (Canopy Realtor® Association)
MLS Number: 3834972
APN: 229-102-34
- 8040 Flanders St
- 11714 Harsworth Ln
- 11712 Huxley Rd
- 11333 Snapfinger Dr
- 12407 Crowley Ct Unit 36B
- 10207 Garmoyle St
- 8608 Talbert Paige Ct
- 8177 Millwright Ln
- 11939 Fiddlers Roof Ln
- 11907 Maria Ester Ct
- 8709 Barrelli Ct
- 12312 Landry Renee Place Unit 35
- 11929 Kings Castle Ct
- 6741 Stillmeadow Dr
- 13022 Simoneaux Ln
- 11406 Olde Turnbury Ct Unit 17B
- 11311 Olde Turnbury Ct Unit 26D
- 8405 Olde Troon Dr Unit 4A
- 6920 Stillmeadow Dr
- 9119 Gander Dr
- 11235 Nevermore Way
- 11235 Nevermore Way Unit 74
- 11239 Nevermore Way
- 11303 Nevermore Way
- 11303 Nevermore Way Unit 72
- 10617 Folio Club Dr
- 8014 Marie Roget Way
- 8018 Marie Roget Way
- 11307 Nevermore Way
- 10609 Folio Club Dr
- 8022 Marie Roget Way
- 11232 Nevermore Way
- 11228 Nevermore Way
- 10603 Folio Club Dr
- 11311 Nevermore Way
- 8026 Marie Roget Way Unit L82
- 8026 Marie Roget Way
- 11224 Nevermore Way
- 11304 Nevermore Way
- 11220 Nevermore Way
