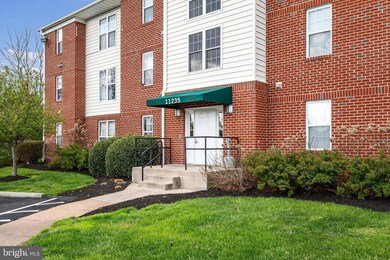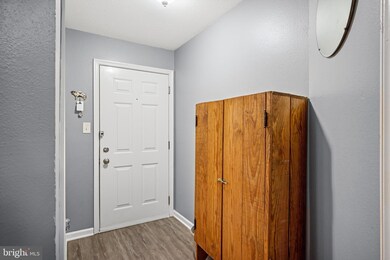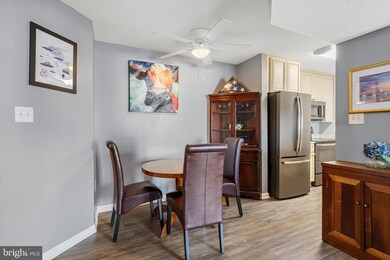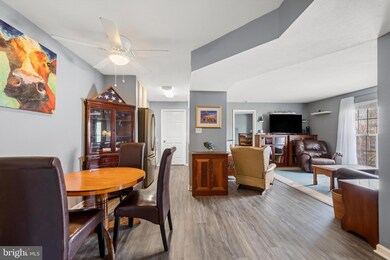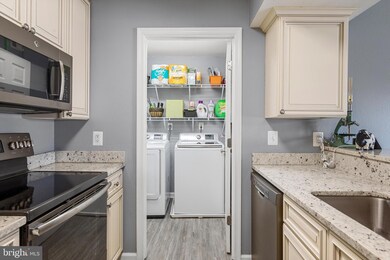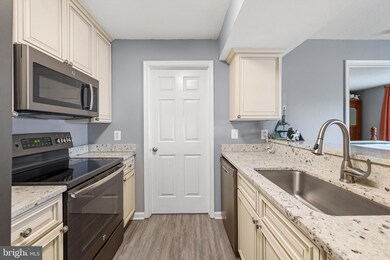
11235 Torrie Way Unit L Bealeton, VA 22712
Highlights
- Open Floorplan
- Upgraded Countertops
- Stainless Steel Appliances
- Wood Flooring
- Breakfast Area or Nook
- Brick Porch or Patio
About This Home
As of May 2024Professional photos to come. ADORABLE , CONVENIENT, AND UPDATED CONDO in secured building on 3rd floor. New kitchen appliances, granite counter tops, soft closed cabinets, 1 year old washer and dryer, engineered wood floors in foyer, kitchen, and family room. Updated bathroom vanities, light fixtures and mirrors. Primary bedroom with it's own bathroom and 2nd bedroom has direct access to the guest bathroom Low maintenance living at its best. Do not miss this opportunity. Seller is not able to make repairs due to work schedule.
Last Agent to Sell the Property
Berkshire Hathaway HomeServices PenFed Realty License #0225244561 Listed on: 03/30/2024

Property Details
Home Type
- Condominium
Est. Annual Taxes
- $1,546
Year Built
- Built in 1989
HOA Fees
- $250 Monthly HOA Fees
Home Design
- Brick Exterior Construction
Interior Spaces
- 936 Sq Ft Home
- Property has 3 Levels
- Open Floorplan
- Ceiling Fan
- Window Treatments
- Living Room
- Dining Room
- Utility Room
Kitchen
- Breakfast Area or Nook
- Electric Oven or Range
- <<builtInMicrowave>>
- Dishwasher
- Stainless Steel Appliances
- Upgraded Countertops
- Disposal
Flooring
- Wood
- Carpet
Bedrooms and Bathrooms
- 2 Main Level Bedrooms
- En-Suite Primary Bedroom
- En-Suite Bathroom
- 2 Full Bathrooms
- Walk-in Shower
Laundry
- Laundry in unit
- Dryer
- Washer
Home Security
Parking
- Parking Lot
- 1 Assigned Parking Space
Utilities
- Central Air
- Heat Pump System
- Electric Water Heater
Additional Features
- Brick Porch or Patio
- Property is in very good condition
Listing and Financial Details
- Assessor Parcel Number 6899-22-7665-412
Community Details
Overview
- Association fees include insurance, exterior building maintenance, lawn maintenance, road maintenance, snow removal
- Low-Rise Condominium
- Cedar Lee Condominium Community
- Cedar Lee Condominium Subdivision
- Property Manager
Pet Policy
- Pets Allowed
Additional Features
- Common Area
- Fire and Smoke Detector
Ownership History
Purchase Details
Home Financials for this Owner
Home Financials are based on the most recent Mortgage that was taken out on this home.Purchase Details
Home Financials for this Owner
Home Financials are based on the most recent Mortgage that was taken out on this home.Purchase Details
Home Financials for this Owner
Home Financials are based on the most recent Mortgage that was taken out on this home.Purchase Details
Home Financials for this Owner
Home Financials are based on the most recent Mortgage that was taken out on this home.Purchase Details
Purchase Details
Purchase Details
Similar Home in Bealeton, VA
Home Values in the Area
Average Home Value in this Area
Purchase History
| Date | Type | Sale Price | Title Company |
|---|---|---|---|
| Warranty Deed | $210,000 | First American Title Insurance | |
| Deed | $196,000 | None Listed On Document | |
| Warranty Deed | $155,000 | Rgs Title Llc | |
| Warranty Deed | $143,000 | Titleworks Inc | |
| Special Warranty Deed | $85,700 | None Available | |
| Trustee Deed | $93,150 | None Available | |
| Warranty Deed | $149,900 | -- |
Mortgage History
| Date | Status | Loan Amount | Loan Type |
|---|---|---|---|
| Previous Owner | $190,120 | New Conventional | |
| Previous Owner | $147,250 | New Conventional | |
| Previous Owner | $138,710 | New Conventional | |
| Previous Owner | $75,000 | New Conventional | |
| Previous Owner | $136,998 | FHA |
Property History
| Date | Event | Price | Change | Sq Ft Price |
|---|---|---|---|---|
| 05/01/2024 05/01/24 | Sold | $210,000 | +2.4% | $224 / Sq Ft |
| 04/02/2024 04/02/24 | Pending | -- | -- | -- |
| 03/30/2024 03/30/24 | For Sale | $205,000 | +4.6% | $219 / Sq Ft |
| 02/09/2023 02/09/23 | Sold | $196,000 | 0.0% | $209 / Sq Ft |
| 01/09/2023 01/09/23 | Pending | -- | -- | -- |
| 12/27/2022 12/27/22 | For Sale | $196,000 | +26.5% | $209 / Sq Ft |
| 11/21/2019 11/21/19 | Sold | $155,000 | 0.0% | $166 / Sq Ft |
| 10/14/2019 10/14/19 | Pending | -- | -- | -- |
| 09/05/2019 09/05/19 | For Sale | $155,000 | +8.4% | $166 / Sq Ft |
| 08/28/2018 08/28/18 | Sold | $143,000 | -0.6% | $153 / Sq Ft |
| 08/01/2018 08/01/18 | Pending | -- | -- | -- |
| 07/27/2018 07/27/18 | For Sale | $143,900 | -- | $154 / Sq Ft |
Tax History Compared to Growth
Tax History
| Year | Tax Paid | Tax Assessment Tax Assessment Total Assessment is a certain percentage of the fair market value that is determined by local assessors to be the total taxable value of land and additions on the property. | Land | Improvement |
|---|---|---|---|---|
| 2025 | $1,656 | $171,200 | $40,000 | $131,200 |
| 2024 | $1,628 | $171,200 | $40,000 | $131,200 |
| 2023 | $1,560 | $171,200 | $40,000 | $131,200 |
| 2022 | $1,560 | $171,200 | $40,000 | $131,200 |
| 2021 | $1,155 | $114,800 | $30,000 | $84,800 |
| 2020 | $1,155 | $114,800 | $30,000 | $84,800 |
| 2019 | $1,155 | $114,800 | $30,000 | $84,800 |
| 2018 | $1,141 | $114,800 | $30,000 | $84,800 |
| 2016 | $820 | $77,600 | $25,000 | $52,600 |
| 2015 | $783 | $77,600 | $25,000 | $52,600 |
| 2014 | $783 | $77,600 | $25,000 | $52,600 |
Agents Affiliated with this Home
-
Joey Badgett-Gonzalez

Seller's Agent in 2024
Joey Badgett-Gonzalez
BHHS PenFed (actual)
(703) 380-4115
1 in this area
59 Total Sales
-
Amber Castles

Buyer's Agent in 2024
Amber Castles
Century 21 New Millennium
(703) 399-5923
6 in this area
113 Total Sales
-
Maria Fay

Seller's Agent in 2023
Maria Fay
RE/MAX
(540) 229-2582
2 in this area
146 Total Sales
-
Becky Wallace

Buyer's Agent in 2023
Becky Wallace
Pearson Smith Realty, LLC
(703) 220-0450
1 in this area
92 Total Sales
-
Denise Swinsky

Seller's Agent in 2019
Denise Swinsky
Century 21 New Millennium
(703) 595-3112
73 Total Sales
-
Kim Palmer

Seller's Agent in 2018
Kim Palmer
Marquee Properties, Inc.
(571) 221-7176
15 Total Sales
Map
Source: Bright MLS
MLS Number: VAFQ2011792
APN: 6899-22-7665-412
- 6409 Waterdale Ct
- 6216 Willow Place
- 6156 Willow Place
- 6161 Willow Place Unit 104
- 6182 Newton Ln
- 11131 Kira Ct
- 10816 King Nobel Ln
- 6727 Willowbrook Dr
- 10799 Reynard Fox Ln
- 6606 Lafayette Ave
- 10758 Blake Ln
- 10954 Blake Ln
- 6739 Huntland Dr
- 2060 Springvale Dr
- 8051 Mckay St
- 8051 Mckay St
- 8051 Mckay St
- 8051 Mckay St
- 10942 Rugby Dr
- 4144 Foxhaven Dr

