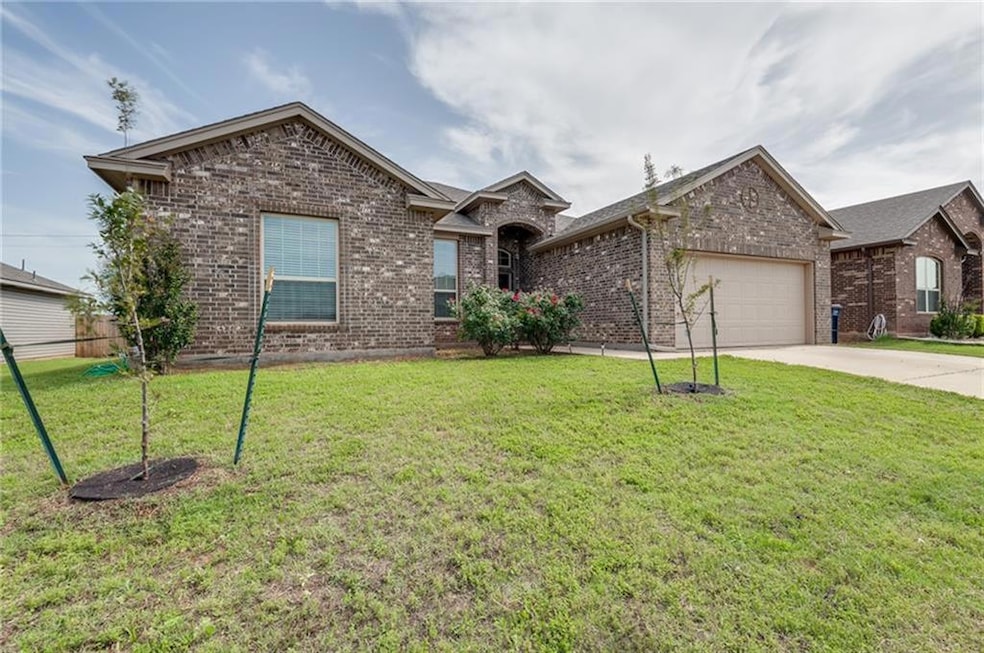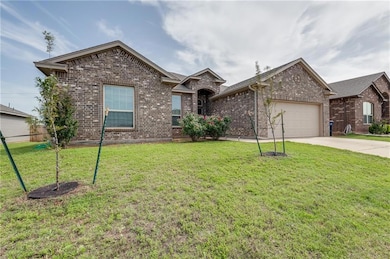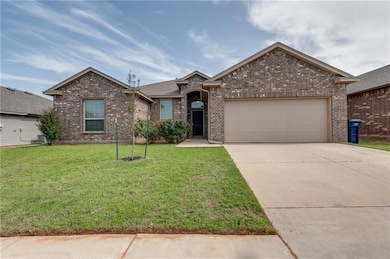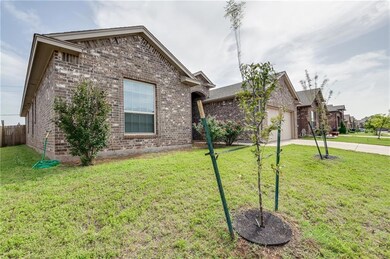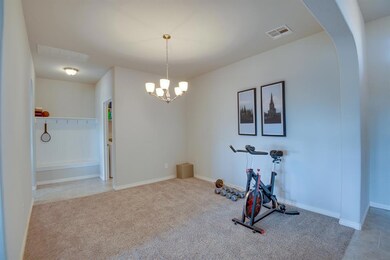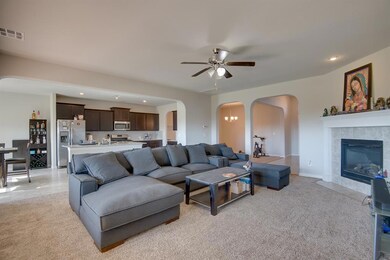11236 SW 36th St Yukon, OK 73099
Von Elm NeighborhoodEstimated payment $2,041/month
Highlights
- Traditional Architecture
- Mud Room
- 2 Car Attached Garage
- Ranchwood Elementary School Rated A
- Covered Patio or Porch
- Interior Lot
About This Home
Welcome to this beautifully maintained 4-bedroom, 2-bathroom home built in 2017, offering 2,299 square feet of open-concept living in the desirable Brookstone Ridge community. The spacious split floor plan provides privacy and functionality, with an inviting living room centered around a cozy fireplace. The open kitchen features granite countertops, stainless steel appliances, ample cabinetry, and both a formal dining room and a separate kitchen dining area—perfect for gatherings and family meals. A convenient mud room and dedicated laundry room add to the home’s practical design. Step outside to a fully fenced backyard with a covered patio, ideal for entertaining or relaxing evenings. The home also includes a two-car attached garage, brick veneer exterior, and composition-shingle roof, ensuring long-term durability and curb appeal. Located in Mustang Public Schools, this property offers easy access to I-40, the Kilpatrick Turnpike, shopping, dining, and parks. Brookstone Ridge is known for its quiet streets and family-friendly atmosphere.
Home Details
Home Type
- Single Family
Est. Annual Taxes
- $3,403
Year Built
- Built in 2017
Lot Details
- 6,939 Sq Ft Lot
- North Facing Home
- Wood Fence
- Interior Lot
HOA Fees
- $19 Monthly HOA Fees
Parking
- 2 Car Attached Garage
- Garage Door Opener
- Driveway
Home Design
- Traditional Architecture
- Brick Exterior Construction
- Slab Foundation
- Composition Roof
Interior Spaces
- 2,299 Sq Ft Home
- 1-Story Property
- Ceiling Fan
- Gas Log Fireplace
- Mud Room
- Inside Utility
- Laundry Room
Kitchen
- Gas Oven
- Gas Range
- Free-Standing Range
- Microwave
- Dishwasher
- Wood Stained Kitchen Cabinets
- Disposal
Flooring
- Carpet
- Tile
Bedrooms and Bathrooms
- 4 Bedrooms
- 2 Full Bathrooms
Outdoor Features
- Covered Patio or Porch
Schools
- Riverwood Elementary School
- Mustang North Middle School
- Mustang High School
Utilities
- Central Heating and Cooling System
- Water Heater
- Cable TV Available
Community Details
- Association fees include maintenance common areas
- Mandatory home owners association
Listing and Financial Details
- Legal Lot and Block 18 / 12
Map
Home Values in the Area
Average Home Value in this Area
Tax History
| Year | Tax Paid | Tax Assessment Tax Assessment Total Assessment is a certain percentage of the fair market value that is determined by local assessors to be the total taxable value of land and additions on the property. | Land | Improvement |
|---|---|---|---|---|
| 2024 | $3,403 | $32,762 | $4,200 | $28,562 |
| 2023 | $3,403 | $31,202 | $4,200 | $27,002 |
| 2022 | $3,416 | $29,716 | $4,200 | $25,516 |
| 2021 | $3,403 | $29,716 | $4,200 | $25,516 |
| 2020 | $3,467 | $29,971 | $4,200 | $25,771 |
| 2019 | $3,464 | $29,971 | $4,200 | $25,771 |
| 2018 | $97 | $827 | $827 | $0 |
Property History
| Date | Event | Price | List to Sale | Price per Sq Ft | Prior Sale |
|---|---|---|---|---|---|
| 11/07/2025 11/07/25 | For Sale | $329,900 | +51.2% | $143 / Sq Ft | |
| 05/25/2018 05/25/18 | Sold | $218,145 | 0.0% | $97 / Sq Ft | View Prior Sale |
| 03/06/2018 03/06/18 | Pending | -- | -- | -- | |
| 12/22/2017 12/22/17 | For Sale | $218,145 | -- | $97 / Sq Ft |
Purchase History
| Date | Type | Sale Price | Title Company |
|---|---|---|---|
| Warranty Deed | $218,500 | American Eagle Title Group |
Mortgage History
| Date | Status | Loan Amount | Loan Type |
|---|---|---|---|
| Open | $214,192 | FHA |
Source: MLSOK
MLS Number: 1200005
APN: 090135936
- 4729 Deer Creek
- 1017 Justin Dr
- 4536 Oasis Ct
- 4537 Desert Spring Ct
- 4805 Wagner Lake Dr
- 4528 Adobe Ct
- 4524 Adobe Ct
- 1401 River Birch Dr
- 4601 Wagner Lake Dr
- 4517 Black Mesa Ln
- 1016 Erinova Dr
- 4709 Wilcox Ln
- 809 Preston Park Dr
- 4105 Evening Star Ct
- 1301 Sylvan Sand
- 1308 Oswego Dr
- 4001 Tori Place
- 4812 Hunton Terrace
- 3101 Pinnacle Peak Dr
- 11217 SW 30th St
- 1142 Elk St
- 3616 Upland Ridge Dr
- 3505 Shutter Ridge Dr
- 206 Gray St
- 913 Coles Creek
- 10801 W Ok-66 Hwy
- 916 Coles Creek
- 11805 Loren Brook Ln
- 3901 Taylor Ln
- 206 Del Mar Dr
- 55 N Ranchwood Blvd
- 55 N Ranchwood Blvd Unit 2 Bedroom
- 55 N Ranchwood Blvd Unit Studio
- 55 N Ranchwood Blvd Unit 1 Bedroom
- 3631 Vanguard Dr
- 10633 NW 34th St
- 4829 Jay Matt Dr
- 620 Eastview Dr
- 4300 Caravel Dr
- 616 Morningside Dr
