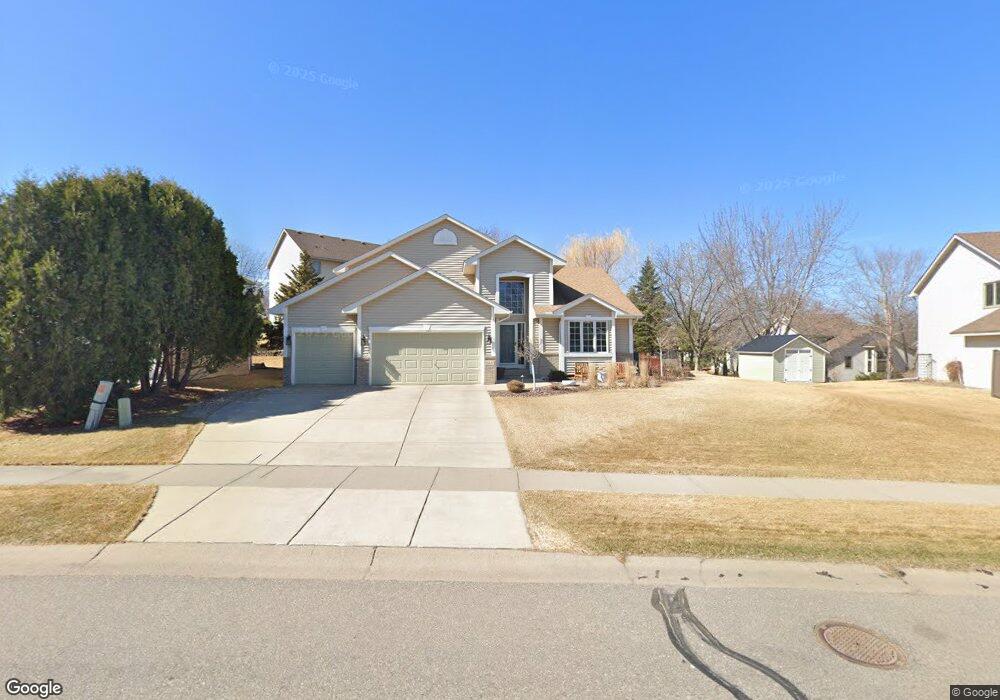11237 Marshview Ln N Champlin, MN 55316
Estimated Value: $472,198 - $548,000
4
Beds
3
Baths
2,122
Sq Ft
$238/Sq Ft
Est. Value
About This Home
This home is located at 11237 Marshview Ln N, Champlin, MN 55316 and is currently estimated at $505,050, approximately $238 per square foot. 11237 Marshview Ln N is a home located in Hennepin County with nearby schools including Dayton Elementary School, Jackson Middle School, and Champlin Park High School.
Ownership History
Date
Name
Owned For
Owner Type
Purchase Details
Closed on
Nov 13, 2019
Sold by
Berning Jessica A
Bought by
Broderick Joseph and Broderick Cheryl
Current Estimated Value
Home Financials for this Owner
Home Financials are based on the most recent Mortgage that was taken out on this home.
Original Mortgage
$298,000
Outstanding Balance
$262,424
Interest Rate
3.65%
Mortgage Type
New Conventional
Estimated Equity
$242,626
Purchase Details
Closed on
Oct 9, 2014
Sold by
Leneau Robert T and Leneau Bonnie J
Bought by
Berning Jessica A
Home Financials for this Owner
Home Financials are based on the most recent Mortgage that was taken out on this home.
Original Mortgage
$239,500
Interest Rate
4.09%
Mortgage Type
New Conventional
Purchase Details
Closed on
Aug 24, 2001
Sold by
Simmer Brothers Homes Inc
Bought by
Leneau Robert T and Leneau Bonnie J
Purchase Details
Closed on
Dec 22, 1999
Sold by
Hidden Oaks Llc
Bought by
Simmer Brothers Homes Inc
Create a Home Valuation Report for This Property
The Home Valuation Report is an in-depth analysis detailing your home's value as well as a comparison with similar homes in the area
Home Values in the Area
Average Home Value in this Area
Purchase History
| Date | Buyer | Sale Price | Title Company |
|---|---|---|---|
| Broderick Joseph | $372,500 | Executive Title | |
| Berning Jessica A | $323,000 | Home Security Abstract & Tit | |
| Leneau Robert T | $259,900 | -- | |
| Simmer Brothers Homes Inc | $53,900 | -- |
Source: Public Records
Mortgage History
| Date | Status | Borrower | Loan Amount |
|---|---|---|---|
| Open | Broderick Joseph | $298,000 | |
| Previous Owner | Berning Jessica A | $239,500 |
Source: Public Records
Tax History Compared to Growth
Tax History
| Year | Tax Paid | Tax Assessment Tax Assessment Total Assessment is a certain percentage of the fair market value that is determined by local assessors to be the total taxable value of land and additions on the property. | Land | Improvement |
|---|---|---|---|---|
| 2024 | $4,943 | $419,900 | $95,000 | $324,900 |
| 2023 | $4,907 | $427,500 | $95,000 | $332,500 |
| 2022 | $4,387 | $425,000 | $106,000 | $319,000 |
| 2021 | $4,091 | $352,000 | $84,000 | $268,000 |
| 2020 | $4,470 | $329,000 | $70,000 | $259,000 |
| 2019 | $4,360 | $326,000 | $75,000 | $251,000 |
| 2018 | $4,113 | $312,000 | $68,000 | $244,000 |
| 2017 | $3,504 | $267,000 | $52,000 | $215,000 |
| 2016 | $3,550 | $261,000 | $60,000 | $201,000 |
| 2015 | $3,713 | $271,000 | $70,000 | $201,000 |
| 2014 | -- | $238,000 | $54,000 | $184,000 |
Source: Public Records
Map
Nearby Homes
- 10426 Hidden Oaks Ln N
- 11139 Blazingstar Ct
- 11209 Independence Ave N
- 11647 Magnolia Ct N
- 9629 Lakeside Trail
- 11466 Preserve Ln N
- 11001 Preserve Cir N
- 10304 107th Place N
- 10933 Gettysburg Ave N
- 10701 Nathan Ln N
- 11547 Elmwood Ave N Unit 55
- 11568 Elmwood Ave N
- 9987 106th Place N
- 10549 Lancaster Ln N
- 11477 Marketplace Dr N
- 8458 S Pond Trail Unit 26
- 11780 Elm Creek Rd
- 9667 103rd Place N
- 1376 Cobblestone Rd N
- 11800 Emery Village Dr N
- 11231 Marshview Ln N
- 11243 Marshview Ln N
- 10206 Marshview Cir N
- 11315 Tilbury Ln N
- 10212 Marshview Cir N
- 11238 Marshview Ln N
- 11323 Tilbury Ln N
- 11232 Marshview Ln N
- 11244 Marshview Ln N
- 10201 Marshview Cir N
- 11304 Tilbury Ln N
- 11226 Marshview Ln N
- 10207 Marshview Cir N
- 11329 Tilbury Ln N
- 10213 Marshview Cir N
- 11310 Tilbury Ln N
- 10218 Marshview Cir N
- 11303 Maplewood Ln N
- 11316 Tilbury Ln N
- 11250 Marshview Ln N
