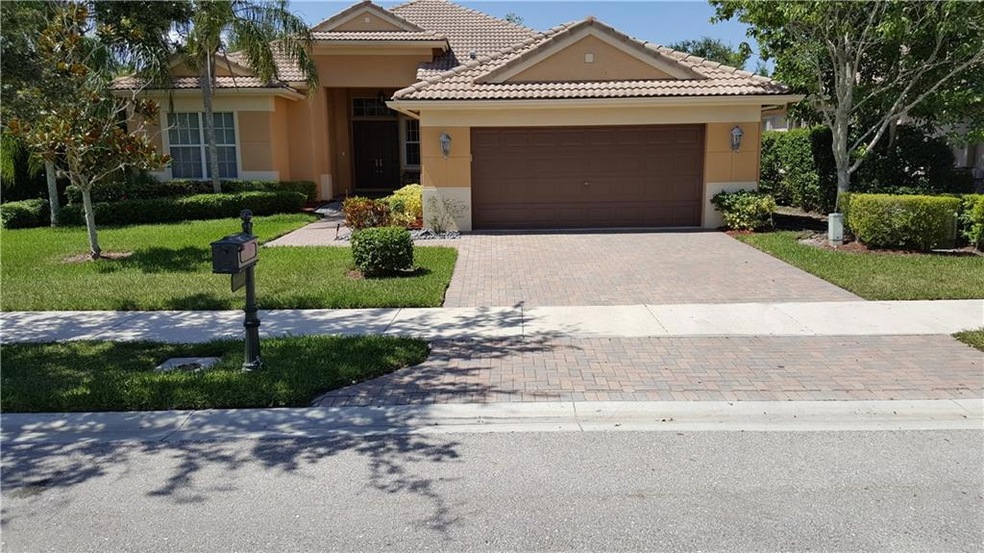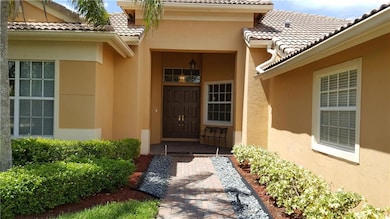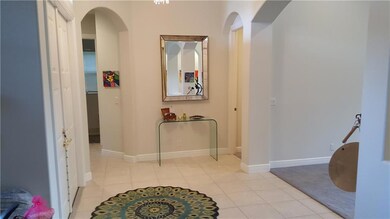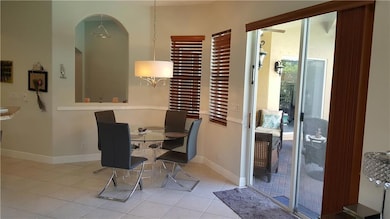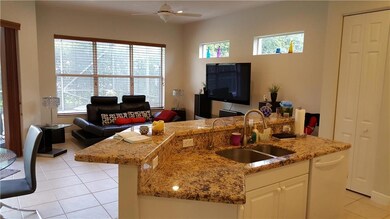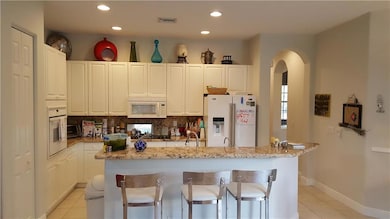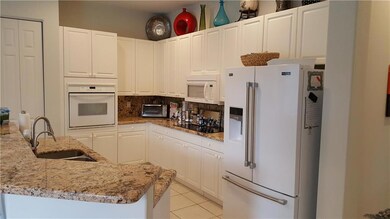
11237 NW 70th Ct Parkland, FL 33076
Parkland Isles NeighborhoodHighlights
- Private Pool
- Gated Community
- Garden View
- Heron Heights Elementary School Rated A-
- Clubhouse
- High Ceiling
About This Home
As of October 2024BEAUTIFULLY UPGRADED HOME IN PARKLAND ISLES! FEATURES KITCHEN WITH GRANITE COUNTER TOPS & 42" CABINETS, VOLUME CEILINGS, AND FORMAL LIVING AND DINING ROOMS. LOVELY RENOVATED MASTER BATH WITH ROMAN TUB AND DUAL SINKS. NEW FRIDGE, NEW DISHWASHER, NEW WASHER/DRYER, NEW POOL PUMP, NEW SPRINKLER SYSTEM.. GREAT INTERIOR LOCATION IN COMMUNITY WITH SCREENED SALT POOL AND PATIO. GUARD GATED COMMUNITY OFFERS CLUBHOUSE, HEATED POOL & SPA, TENNIS, BASKETBALL, FITNESS ROOM, FURNITURE AVAILABLE, PRICE IS FIRM!!!!!!!!!!
Last Agent to Sell the Property
Houz Builders Real Estate LLC License #3075677 Listed on: 07/07/2016
Last Buyer's Agent
Michael Citron
RE/MAX Park Creek Realty Inc
Home Details
Home Type
- Single Family
Est. Annual Taxes
- $9,321
Year Built
- Built in 2000
Lot Details
- 8,931 Sq Ft Lot
- South Facing Home
- Sprinkler System
- Property is zoned RS-6
HOA Fees
- $263 Monthly HOA Fees
Parking
- 2 Car Attached Garage
- Driveway
Property Views
- Garden
- Pool
Home Design
- Barrel Roof Shape
Interior Spaces
- 2,493 Sq Ft Home
- 1-Story Property
- High Ceiling
- Entrance Foyer
- Formal Dining Room
- Utility Room
Kitchen
- Breakfast Area or Nook
- Electric Range
- <<microwave>>
- Dishwasher
- Kitchen Island
- Disposal
Flooring
- Carpet
- Tile
Bedrooms and Bathrooms
- 4 Bedrooms
- Split Bedroom Floorplan
- Walk-In Closet
- 3 Full Bathrooms
Laundry
- Laundry Room
- Dryer
- Washer
Home Security
- Hurricane or Storm Shutters
- Fire and Smoke Detector
Pool
- Private Pool
- Screen Enclosure
Schools
- Park Trails Elementary School
- Westglades Middle School
- Stoneman;Dougls High School
Utilities
- Central Heating and Cooling System
- Electric Water Heater
- Water Purifier
- Cable TV Available
Listing and Financial Details
- Assessor Parcel Number 484105040920
Community Details
Overview
- Association fees include common areas, cable TV, maintenance structure, recreation facilities, road maintenance, street lights, security
- Parkland Isles 164 42 B Subdivision, Gulfstream Floorplan
Recreation
- Community Pool
Additional Features
- Clubhouse
- Gated Community
Ownership History
Purchase Details
Home Financials for this Owner
Home Financials are based on the most recent Mortgage that was taken out on this home.Purchase Details
Purchase Details
Home Financials for this Owner
Home Financials are based on the most recent Mortgage that was taken out on this home.Purchase Details
Home Financials for this Owner
Home Financials are based on the most recent Mortgage that was taken out on this home.Purchase Details
Home Financials for this Owner
Home Financials are based on the most recent Mortgage that was taken out on this home.Purchase Details
Home Financials for this Owner
Home Financials are based on the most recent Mortgage that was taken out on this home.Purchase Details
Similar Homes in the area
Home Values in the Area
Average Home Value in this Area
Purchase History
| Date | Type | Sale Price | Title Company |
|---|---|---|---|
| Warranty Deed | $923,000 | None Listed On Document | |
| Special Warranty Deed | -- | Feldman & Feldman Counsellors | |
| Warranty Deed | $485,000 | Weston Title & Escrow Inc | |
| Warranty Deed | $415,000 | Attorney | |
| Warranty Deed | $400,000 | Attorney | |
| Warranty Deed | $353,000 | -- | |
| Deed | $268,000 | -- |
Mortgage History
| Date | Status | Loan Amount | Loan Type |
|---|---|---|---|
| Previous Owner | $358,116 | New Conventional | |
| Previous Owner | $388,000 | New Conventional | |
| Previous Owner | $200,000 | New Conventional | |
| Previous Owner | $295,000 | New Conventional | |
| Previous Owner | $100,000 | Credit Line Revolving | |
| Previous Owner | $314,200 | Unknown | |
| Previous Owner | $162,000 | Credit Line Revolving | |
| Previous Owner | $75,000 | Credit Line Revolving | |
| Previous Owner | $200,000 | No Value Available |
Property History
| Date | Event | Price | Change | Sq Ft Price |
|---|---|---|---|---|
| 10/15/2024 10/15/24 | Sold | $923,000 | -2.8% | $370 / Sq Ft |
| 09/22/2024 09/22/24 | Pending | -- | -- | -- |
| 09/06/2024 09/06/24 | For Sale | $950,000 | +95.9% | $381 / Sq Ft |
| 09/30/2016 09/30/16 | Sold | $485,000 | -10.2% | $195 / Sq Ft |
| 08/31/2016 08/31/16 | Pending | -- | -- | -- |
| 07/07/2016 07/07/16 | For Sale | $539,900 | -- | $217 / Sq Ft |
Tax History Compared to Growth
Tax History
| Year | Tax Paid | Tax Assessment Tax Assessment Total Assessment is a certain percentage of the fair market value that is determined by local assessors to be the total taxable value of land and additions on the property. | Land | Improvement |
|---|---|---|---|---|
| 2025 | $9,418 | $518,710 | $93,780 | $592,090 |
| 2024 | $9,534 | $685,870 | $93,780 | $592,090 |
| 2023 | $9,534 | $448,230 | $0 | $0 |
| 2022 | $9,196 | $435,180 | $0 | $0 |
| 2021 | $8,815 | $422,510 | $93,780 | $328,730 |
| 2020 | $8,747 | $420,640 | $93,780 | $326,860 |
| 2019 | $8,670 | $411,580 | $0 | $0 |
| 2018 | $8,674 | $403,910 | $0 | $0 |
| 2017 | $8,421 | $395,610 | $0 | $0 |
| 2016 | $9,250 | $390,650 | $0 | $0 |
| 2015 | $9,321 | $382,630 | $0 | $0 |
| 2014 | $8,784 | $347,850 | $0 | $0 |
| 2013 | -- | $329,120 | $93,790 | $235,330 |
Agents Affiliated with this Home
-
Michael Citron

Seller's Agent in 2024
Michael Citron
Parrot Realty LLC
(954) 609-0591
32 in this area
511 Total Sales
-
Paula Alves
P
Seller Co-Listing Agent in 2024
Paula Alves
Parrot Realty LLC
(954) 601-6296
4 in this area
43 Total Sales
-
Richard Ciriello
R
Seller's Agent in 2016
Richard Ciriello
Houz Builders Real Estate LLC
(954) 691-5377
16 Total Sales
-
M
Buyer's Agent in 2016
Michael Citron
RE/MAX
Map
Source: BeachesMLS (Greater Fort Lauderdale)
MLS Number: F10020048
APN: 48-41-05-04-0920
- 11272 NW 71st Ct
- 11315 NW 71st Ct
- 7098 NW 111th Terrace
- 7283 NW 113th Ave
- 6948 NW 110th Ln
- 11217 NW 68th Place
- 10864 NW 72nd Place
- 11508 NW 73rd Manor
- 10873 NW 73rd Ct
- 7503 NW 113th Ave
- 11655 NW 71st Place
- 7604 NW 113th Ave
- 7501 NW 115th Terrace
- 11700 NW 71st Place
- 6748 NW 110th Way
- 10675 NW 69th Place
- 6842 NW 108th Ave
- 10645 NW 69th Place
- 10667 NW 69th St
- 10668 NW 69th St
