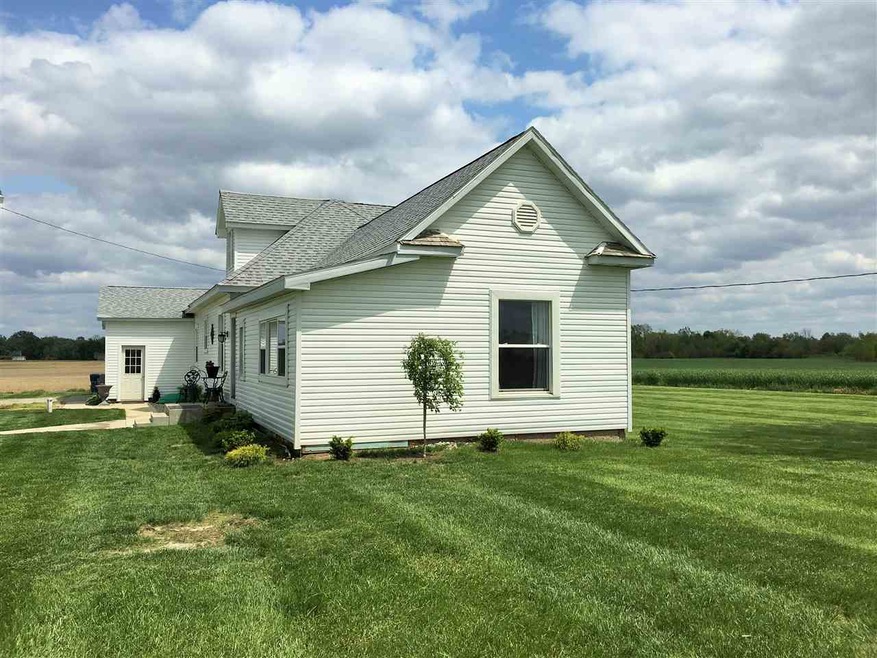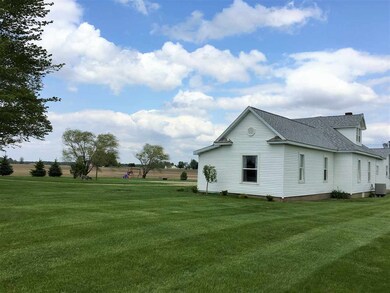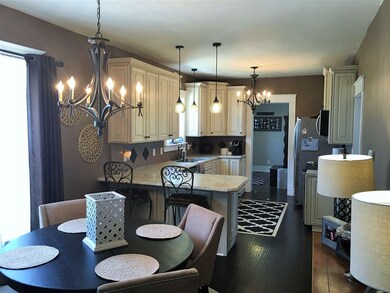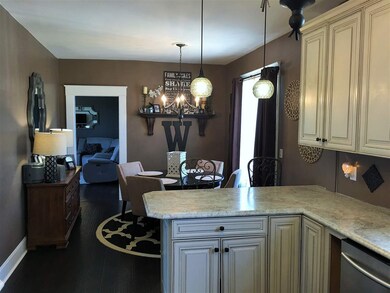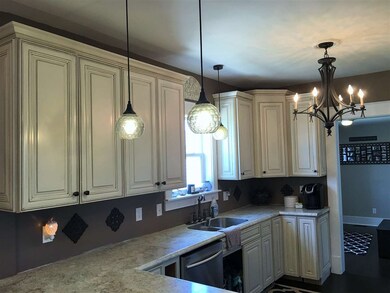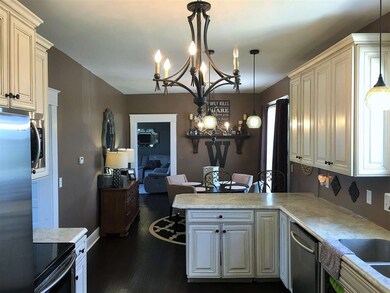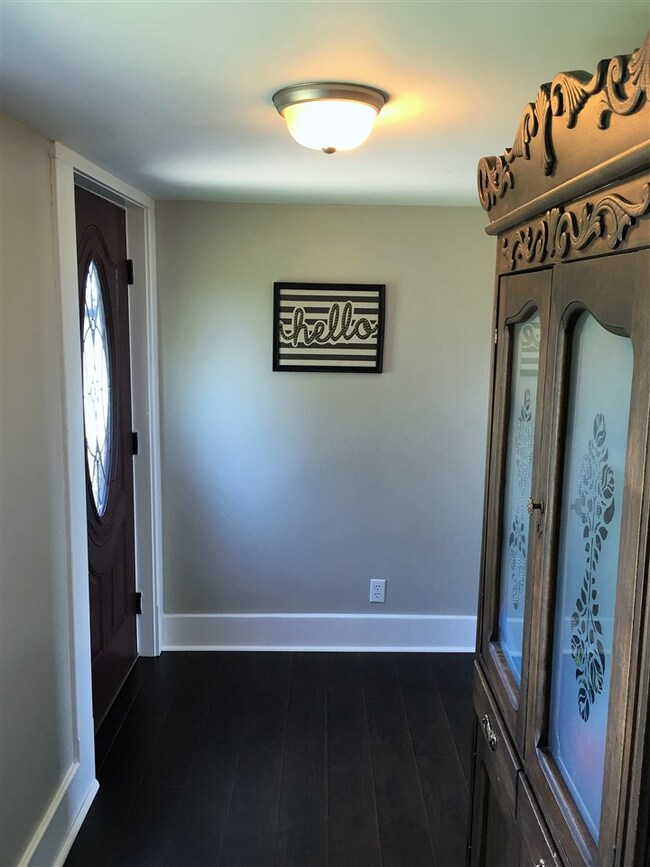Estimated Value: $211,000 - $251,000
Highlights
- Primary Bedroom Suite
- 2 Car Attached Garage
- Walk-In Closet
- Porch
- Eat-In Kitchen
- Bathtub with Shower
About This Home
As of September 2016MODERN FARMHOUSE! Breathe the fresh country air in this great family home loaded with unique design & style! Oak Hill School District! 3 Bedrooms & 2 Full Baths, 2 Mudroom Foyer Entries, Massive Kitchen with breakfast bar, eat-in dining area, cabinetry, modern lighting, & complete stainless steel appliance package. Master Bedroom offers large walk-in closet. Additional Den/Office/Sitting Room. Large Upper Level Bedroom. Spacious Laundry/Utility Area. Oversized 2 Car Attached Garage. Many Recent Updates including roof, siding, windows, flooring, & more! This place has been totally restored! Immaculate and Move-in Ready! HOME WARRANTY PROVIDED!
Home Details
Home Type
- Single Family
Est. Annual Taxes
- $282
Year Built
- Built in 1900
Lot Details
- 1.01 Acre Lot
- Rural Setting
- Level Lot
Parking
- 2 Car Attached Garage
- Garage Door Opener
- Gravel Driveway
Home Design
- Asphalt Roof
- Vinyl Construction Material
Interior Spaces
- 1.5-Story Property
- Ceiling Fan
- Entrance Foyer
- Fire and Smoke Detector
Kitchen
- Eat-In Kitchen
- Electric Oven or Range
- Laminate Countertops
- Disposal
Flooring
- Carpet
- Laminate
- Vinyl
Bedrooms and Bathrooms
- 3 Bedrooms
- Primary Bedroom Suite
- Walk-In Closet
- 2 Full Bathrooms
- Bathtub with Shower
- Separate Shower
Laundry
- Laundry on main level
- Washer and Electric Dryer Hookup
Partially Finished Basement
- Sump Pump
- Crawl Space
Outdoor Features
- Porch
Utilities
- Central Air
- Heat Pump System
- Private Company Owned Well
- Well
- Septic System
Listing and Financial Details
- Home warranty included in the sale of the property
- Assessor Parcel Number 52-15-23-200-006.000-009
Ownership History
Purchase Details
Home Financials for this Owner
Home Financials are based on the most recent Mortgage that was taken out on this home.Purchase Details
Home Financials for this Owner
Home Financials are based on the most recent Mortgage that was taken out on this home.Purchase Details
Purchase Details
Purchase History
| Date | Buyer | Sale Price | Title Company |
|---|---|---|---|
| Campbell Nathan L | -- | None Available | |
| Wheeler Steven | -- | None Available | |
| Holloway Thomas | -- | None Available | |
| Goldman Sachs Mortgage Co | -- | None Available |
Mortgage History
| Date | Status | Borrower | Loan Amount |
|---|---|---|---|
| Open | Campbell Nathan L | $119,790 | |
| Previous Owner | Wheeler Steven | $72,000 |
Property History
| Date | Event | Price | List to Sale | Price per Sq Ft |
|---|---|---|---|---|
| 09/20/2016 09/20/16 | Sold | $122,000 | +1.8% | $56 / Sq Ft |
| 07/30/2016 07/30/16 | Pending | -- | -- | -- |
| 07/27/2016 07/27/16 | For Sale | $119,900 | -- | $56 / Sq Ft |
Tax History Compared to Growth
Tax History
| Year | Tax Paid | Tax Assessment Tax Assessment Total Assessment is a certain percentage of the fair market value that is determined by local assessors to be the total taxable value of land and additions on the property. | Land | Improvement |
|---|---|---|---|---|
| 2024 | $1,330 | $165,200 | $20,500 | $144,700 |
| 2023 | $1,330 | $166,900 | $20,500 | $146,400 |
| 2022 | $1,020 | $150,000 | $20,500 | $129,500 |
| 2021 | $832 | $131,400 | $20,500 | $110,900 |
| 2020 | $822 | $134,400 | $20,500 | $113,900 |
| 2019 | $806 | $134,400 | $20,500 | $113,900 |
| 2018 | $683 | $126,500 | $20,500 | $106,000 |
| 2017 | $533 | $120,700 | $16,800 | $103,900 |
| 2016 | $252 | $82,700 | $16,800 | $65,900 |
| 2014 | $160 | $74,200 | $16,800 | $57,400 |
| 2013 | -- | $56,600 | $16,800 | $39,800 |
Map
Source: Indiana Regional MLS
MLS Number: 201635031
APN: 52-15-23-200-006.000-009
- 11409 S 700 E
- 700 E 1100 S
- 7133 E 1100 S
- 7271 E 1100 S
- 215 W North St
- 212 W Pennsylvania St
- 7341 E 1100 S
- 7312 E 1100 S
- 203 W North St
- 203 N Main St
- 6734 E 1100 S Unit 1100
- 107 S Harrison St
- 201 N Main St
- 111 N Main St
- 411 N Main St
- 216 W Daily
- 113 W Short St
- 301 N Main St
- 207 W Pennsylvania St
- 203 S Harrison St
