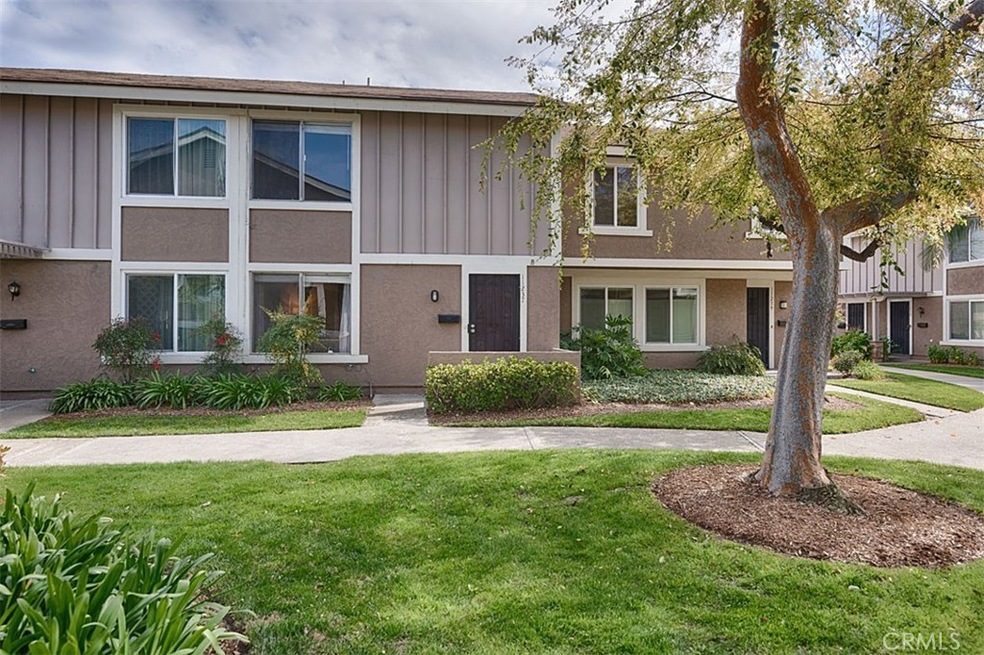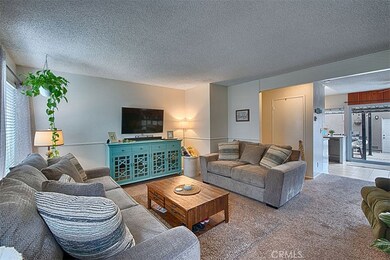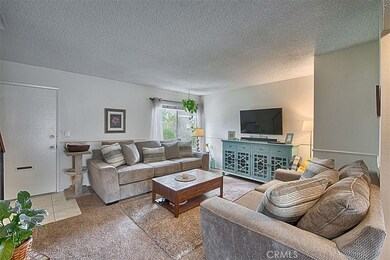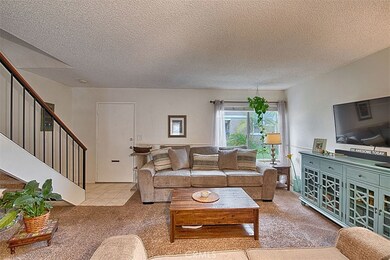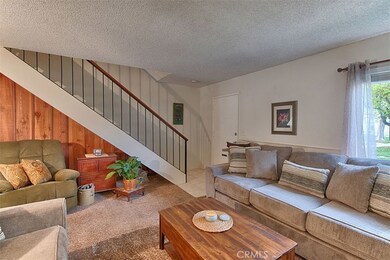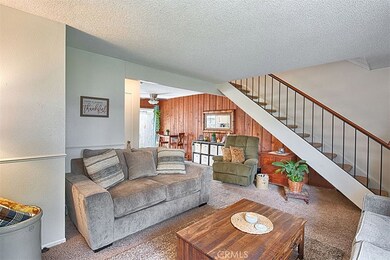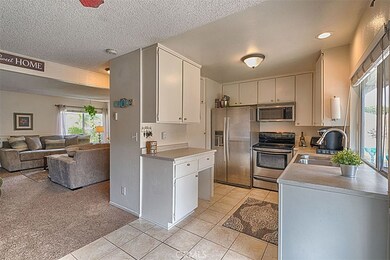
11237 Windemere Way Stanton, CA 90680
Estimated Value: $621,000 - $667,658
Highlights
- Updated Kitchen
- Dual Staircase
- Community Pool
- Hilton D. Bell Intermediate School Rated A
- Contemporary Architecture
- Enclosed patio or porch
About This Home
As of May 2019Welcome home to this beautiful 2 story Town home in the Bradford Community in the city of Stanton. Fantastic location with a floor plan that is spacious and tastefully upgraded. The entryway leads into the large living room with plenty of natural light. The kitchen has newer appliances, formica counter tops, lots of cabinet space and it leads into the comfortable dinning area. The master bedroom is spacious and bright with a large closet and all bedrooms are located upstairs. In addition the home has a cozy patio perfect for entertaining and enjoying the beautiful California weather. Large 2 car garage provides enough space for vehicles, and includes laundry hook-ups and plenty of room for storage. The low HOA fee in this community offers a clubhouse,large pool, greenbelts and a kids playground. It also covers trash collection, the exterior and common area maintenance. Conveniently located near schools,shopping centers,restaurants,the new Stanton Central Park and a short drive to the beach. The homes is centrally located near the 22/ 405 freeways.
Last Agent to Sell the Property
First Team Real Estate License #01904577 Listed on: 03/04/2019

Townhouse Details
Home Type
- Townhome
Est. Annual Taxes
- $5,337
Year Built
- Built in 1971
Lot Details
- 1,460 Sq Ft Lot
- 1 Common Wall
- Brick Fence
- Fence is in good condition
- Sprinkler System
HOA Fees
- $225 Monthly HOA Fees
Parking
- 2 Car Attached Garage
- Parking Available
- Rear-Facing Garage
- Garage Door Opener
- Off-Street Parking
Home Design
- Contemporary Architecture
- Turnkey
- Slab Foundation
- Fire Rated Drywall
- Shingle Roof
- Stucco
Interior Spaces
- 1,121 Sq Ft Home
- 2-Story Property
- Dual Staircase
- Ceiling Fan
- Window Screens
- Sliding Doors
- Dining Room
Kitchen
- Updated Kitchen
- Electric Oven
- Electric Cooktop
- Dishwasher
- Formica Countertops
- Disposal
Flooring
- Carpet
- Tile
Bedrooms and Bathrooms
- 3 Bedrooms
- All Upper Level Bedrooms
- Remodeled Bathroom
- Bathtub with Shower
Laundry
- Laundry Room
- Laundry in Garage
- Washer and Electric Dryer Hookup
Home Security
Accessible Home Design
- More Than Two Accessible Exits
Outdoor Features
- Enclosed patio or porch
- Exterior Lighting
- Outdoor Grill
- Rain Gutters
Schools
- Bryant Elementary School
- Bell Intermediate
- Pacifica High School
Utilities
- Radiant Heating System
- Baseboard Heating
- Electric Water Heater
- Phone Available
- Satellite Dish
- Cable TV Available
Listing and Financial Details
- Tax Lot 1700
- Tax Tract Number 7462
- Assessor Parcel Number 13164538
Community Details
Overview
- 89 Units
- Bradford East Association, Phone Number (714) 829-3902
- Greenbelt
Recreation
- Community Playground
- Community Pool
Security
- Fire and Smoke Detector
Ownership History
Purchase Details
Home Financials for this Owner
Home Financials are based on the most recent Mortgage that was taken out on this home.Purchase Details
Purchase Details
Home Financials for this Owner
Home Financials are based on the most recent Mortgage that was taken out on this home.Purchase Details
Home Financials for this Owner
Home Financials are based on the most recent Mortgage that was taken out on this home.Purchase Details
Home Financials for this Owner
Home Financials are based on the most recent Mortgage that was taken out on this home.Similar Homes in the area
Home Values in the Area
Average Home Value in this Area
Purchase History
| Date | Buyer | Sale Price | Title Company |
|---|---|---|---|
| Martinez Pavia Miguel | $407,000 | Western Resources Title Co | |
| Lane Robert | -- | Accommodation | |
| Lane Denise | -- | Fidelity National Title Co | |
| Lane Denise | $325,000 | Fidelity National Title | |
| Perez Emanuel | $129,000 | Investors Title Company |
Mortgage History
| Date | Status | Borrower | Loan Amount |
|---|---|---|---|
| Previous Owner | Martinez Pavia Miguel | $399,628 | |
| Previous Owner | Lane Denise | $260,000 | |
| Previous Owner | Perez Emanuel | $231,862 | |
| Previous Owner | Perez Emanuel | $170,000 | |
| Previous Owner | Perez Emanuel | $183,443 | |
| Previous Owner | Perez Emanuel | $40,331 | |
| Previous Owner | Perez Emanuel | $25,000 | |
| Previous Owner | Perez Emanuel | $15,000 | |
| Previous Owner | Perez Emanuel | $131,840 | |
| Closed | Lane Denise | $32,175 |
Property History
| Date | Event | Price | Change | Sq Ft Price |
|---|---|---|---|---|
| 05/17/2019 05/17/19 | Sold | $407,000 | -4.2% | $363 / Sq Ft |
| 02/19/2019 02/19/19 | For Sale | $425,000 | -- | $379 / Sq Ft |
Tax History Compared to Growth
Tax History
| Year | Tax Paid | Tax Assessment Tax Assessment Total Assessment is a certain percentage of the fair market value that is determined by local assessors to be the total taxable value of land and additions on the property. | Land | Improvement |
|---|---|---|---|---|
| 2024 | $5,337 | $445,111 | $372,205 | $72,906 |
| 2023 | $5,239 | $436,384 | $364,907 | $71,477 |
| 2022 | $5,163 | $427,828 | $357,752 | $70,076 |
| 2021 | $5,116 | $419,440 | $350,738 | $68,702 |
| 2020 | $5,056 | $415,140 | $347,142 | $67,998 |
| 2019 | $4,920 | $406,102 | $326,921 | $79,181 |
| 2018 | $4,784 | $393,000 | $320,511 | $72,489 |
| 2017 | $4,350 | $352,000 | $284,749 | $67,251 |
| 2016 | $4,240 | $352,000 | $284,749 | $67,251 |
| 2015 | $3,771 | $308,000 | $240,749 | $67,251 |
| 2014 | $3,708 | $308,000 | $240,749 | $67,251 |
Agents Affiliated with this Home
-
Karla Andresen

Seller's Agent in 2019
Karla Andresen
First Team Real Estate
(714) 468-6399
17 Total Sales
-
Rosanna Caguioa

Buyer's Agent in 2019
Rosanna Caguioa
Pointe Mark Realty
(562) 477-2963
23 Total Sales
Map
Source: California Regional Multiple Listing Service (CRMLS)
MLS Number: PW19047933
APN: 131-645-38
- 11086 Camden Way
- 11050 Camden Way
- 7271 Katella Ave Unit 84
- 7271 Katella Ave Unit 87
- 7271 Katella Ave Unit 10
- 7271 Katella Ave Unit 79
- 7271 Katella Ave Unit 77
- 7200 Newton Way
- 69 Serena Way Unit 69
- 10860 Jasmine Ln
- 10760 Elm Cir
- 10712 Knott Ave
- 10550 Western Ave Unit 102
- 11390 Nantucket Ct
- 11250 Beach Blvd Unit 119
- 11250 Beach Blvd Unit 38
- 11250 Beach Blvd Unit 142
- 11250 Beach Blvd Unit 83
- 11250 Beach Blvd Unit 108
- 10531 Western Ave
- 11237 Windemere Way
- 11235 Windemere Way
- 11239 Windemere Way
- 11229 Windemere Way
- 11227 Windemere Way
- 11235 Roxbury Way
- 11238 Dover Way
- 11236 Dover Way
- 11230 Dover Way
- 11242 Dover Way
- 11233 Roxbury Way
- 11223 Windemere Way
- 11228 Dover Way
- 11229 Roxbury Way
- 11221 Windemere Way
- 11226 Dover Way
- 11227 Roxbury Way
- 11217 Windemere Way
- 11224 Dover Way
- 11225 Roxbury Way
