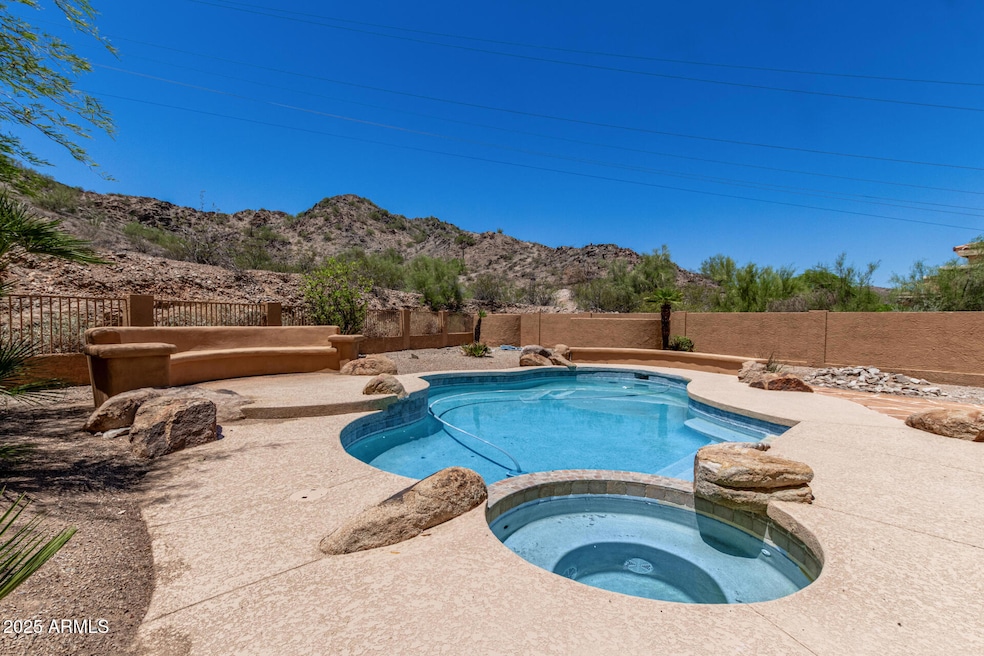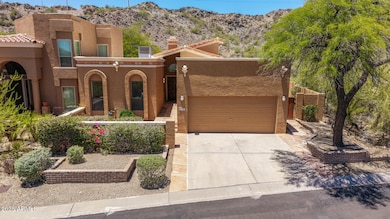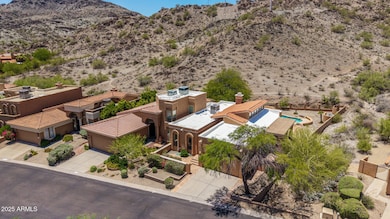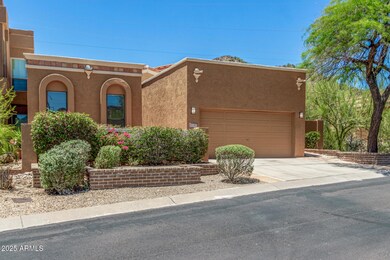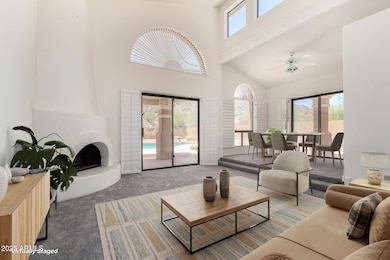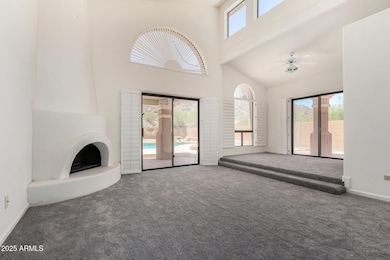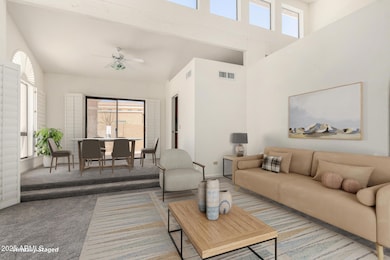11238 N 11th St Phoenix, AZ 85020
North Mountain Village NeighborhoodEstimated payment $3,340/month
Highlights
- Private Pool
- City Lights View
- Vaulted Ceiling
- Shadow Mountain High School Rated A-
- Theater or Screening Room
- 1 Fireplace
About This Home
Discover this beautifully updated home with a sparkling pool and spa, nestled in the highly sought-after Pointe Tapatio 9 neighborhood! Backing to serene open space with stunning mountain views, this home offers both privacy and natural beauty. Step through the charming flagstone courtyard into a light-filled living room/formal dining room with soaring vaulted ceilings that create a warm, inviting atmosphere. The lovely kitchen features sleek quartz countertops, modern appliances, generous cabinet storage, and a cozy breakfast nook--perfect for casual dining. The spacious primary suite includes a walk-in closet and a private en suite bath with double vanities. Step outside to your own backyard oasis, where a covered patio, refreshing pool, relaxing spa and large side yard offer the ultimate space for outdoor living. With easy freeway access and close proximity to shopping, dining, and outdoor recreation, this move-in ready gem has it all!
Listing Agent
Katie Shook
Redfin Corporation License #SA653369000 Listed on: 06/20/2025

Open House Schedule
-
Saturday, November 15, 202511:00 am to 2:00 pm11/15/2025 11:00:00 AM +00:0011/15/2025 2:00:00 PM +00:00Add to Calendar
Townhouse Details
Home Type
- Townhome
Est. Annual Taxes
- $2,903
Year Built
- Built in 1992
Lot Details
- 6,674 Sq Ft Lot
- Desert faces the front of the property
- Block Wall Fence
- Private Yard
HOA Fees
- $336 Monthly HOA Fees
Parking
- 2 Car Direct Access Garage
- Garage ceiling height seven feet or more
- Garage Door Opener
Home Design
- Roof Updated in 2024
- Wood Frame Construction
- Tile Roof
- Stucco
Interior Spaces
- 1,518 Sq Ft Home
- 1-Story Property
- Vaulted Ceiling
- Ceiling Fan
- Skylights
- 1 Fireplace
- Double Pane Windows
- City Lights Views
- Kitchen Updated in 2025
Flooring
- Floors Updated in 2025
- Carpet
- Tile
Bedrooms and Bathrooms
- 2 Bedrooms
- Bathroom Updated in 2025
- Primary Bathroom is a Full Bathroom
- 2 Bathrooms
- Dual Vanity Sinks in Primary Bathroom
Pool
- Private Pool
- Spa
- Fence Around Pool
Outdoor Features
- Covered Patio or Porch
Schools
- Hidden Hills Elementary School
- Shea Middle School
- Shadow Mountain High School
Utilities
- Central Air
- Heating unit installed on the ceiling
- High Speed Internet
- Cable TV Available
Listing and Financial Details
- Tax Lot 705
- Assessor Parcel Number 159-25-564
Community Details
Overview
- Association fees include sewer, cable TV, ground maintenance, street maintenance, trash, water
- City Prop. Mgmt Association, Phone Number (602) 437-4777
- Built by Gosnell Dev.
- Pointe Tapatio 9 Subdivision
Amenities
- Theater or Screening Room
Recreation
- Heated Community Pool
- Bike Trail
Map
Home Values in the Area
Average Home Value in this Area
Tax History
| Year | Tax Paid | Tax Assessment Tax Assessment Total Assessment is a certain percentage of the fair market value that is determined by local assessors to be the total taxable value of land and additions on the property. | Land | Improvement |
|---|---|---|---|---|
| 2025 | $2,980 | $29,161 | -- | -- |
| 2024 | $2,842 | $27,773 | -- | -- |
| 2023 | $2,842 | $44,280 | $8,850 | $35,430 |
| 2022 | $2,813 | $34,680 | $6,930 | $27,750 |
| 2021 | $2,822 | $29,200 | $5,840 | $23,360 |
| 2020 | $2,734 | $28,770 | $5,750 | $23,020 |
| 2019 | $2,738 | $26,410 | $5,280 | $21,130 |
| 2018 | $2,648 | $25,080 | $5,010 | $20,070 |
| 2017 | $2,539 | $25,120 | $5,020 | $20,100 |
| 2016 | $2,496 | $23,800 | $4,760 | $19,040 |
| 2015 | $2,312 | $20,660 | $4,130 | $16,530 |
Property History
| Date | Event | Price | List to Sale | Price per Sq Ft |
|---|---|---|---|---|
| 11/12/2025 11/12/25 | Price Changed | $525,000 | -2.6% | $346 / Sq Ft |
| 11/12/2025 11/12/25 | For Sale | $539,000 | 0.0% | $355 / Sq Ft |
| 10/28/2025 10/28/25 | Off Market | $539,000 | -- | -- |
| 07/26/2025 07/26/25 | Price Changed | $539,000 | -2.0% | $355 / Sq Ft |
| 06/20/2025 06/20/25 | For Sale | $550,000 | -- | $362 / Sq Ft |
Purchase History
| Date | Type | Sale Price | Title Company |
|---|---|---|---|
| Warranty Deed | -- | None Listed On Document |
Source: Arizona Regional Multiple Listing Service (ARMLS)
MLS Number: 6883257
APN: 159-25-564
- 1075 E Shangri la Rd
- 11011 N 11th St
- 11607 N 12th Terrace
- 1238 E Desert Cove Ave Unit 23
- 1233 E Desert Cove Ave
- 1343 E Lupine Ave
- 1219 E Christy Dr
- 10655 N 9th St Unit 205
- 10655 N 9th St Unit 115
- 1425 E Desert Cove Ave Unit 15A
- 1425 E Desert Cove Ave Unit 10B
- 1010 E Lois Ln
- 1230 E Peoria Ave
- 10445 N 11th Place Unit 3
- 10420 N 11th St Unit 3
- 10410 N Cave Creek Rd Unit 1100
- 10410 N Cave Creek Rd Unit 2119
- 10410 N Cave Creek Rd Unit 1230
- 10410 N Cave Creek Rd Unit 1001
- 10410 N Cave Creek Rd Unit 1032
- 1329 E Mescal St
- 10655 N 9th St Unit 113
- 888 E Clinton St
- 10424 N 11th Place Unit 2
- 10420 N 11th St Unit 3
- 10420 N 11th Place Unit 3
- 10410 N Cave Creek Rd Unit 1008
- 10606 N 8th St
- 10408 N 11th Place Unit 3
- 10401 N 10th Place Unit 2
- 730 E North Ln Unit 2
- 1551 E Christy Dr Unit 4
- 1551 E Christy Dr Unit 1
- 10229 N 8th St
- 10017 N 7th Place Unit 2
- 10001 N 7th St
- 10002 N 7th St Unit 1
- 10002 N 7th St Unit B3
- 1436 E Cinnabar Ave Unit B
- 1222 E Mountain View Rd Unit 213
