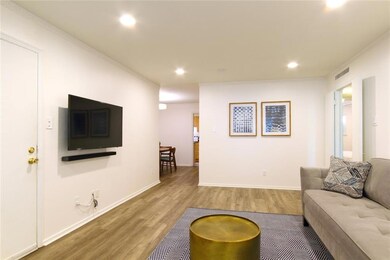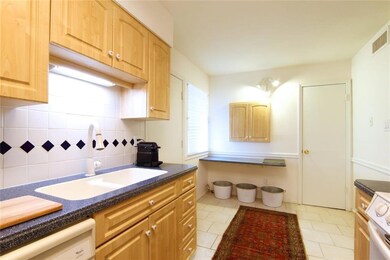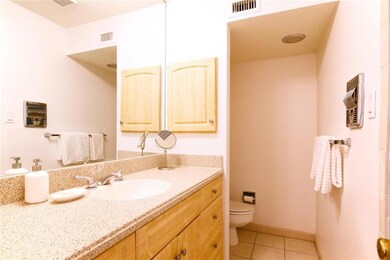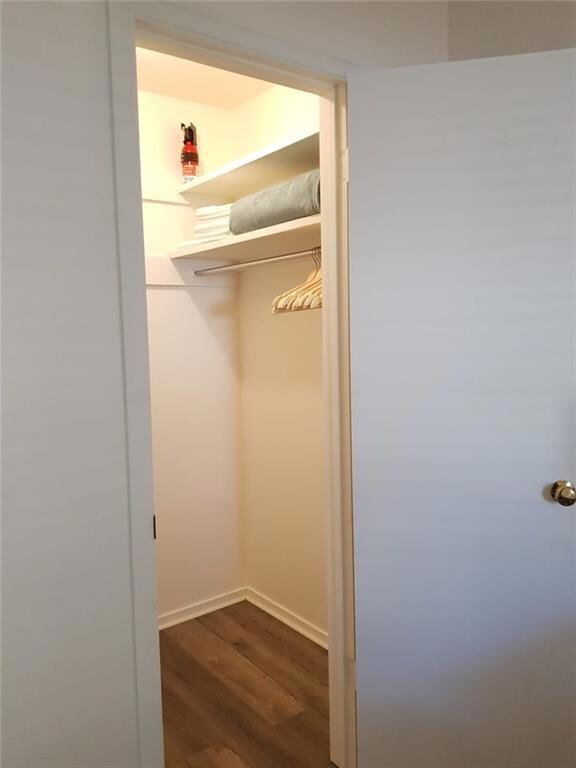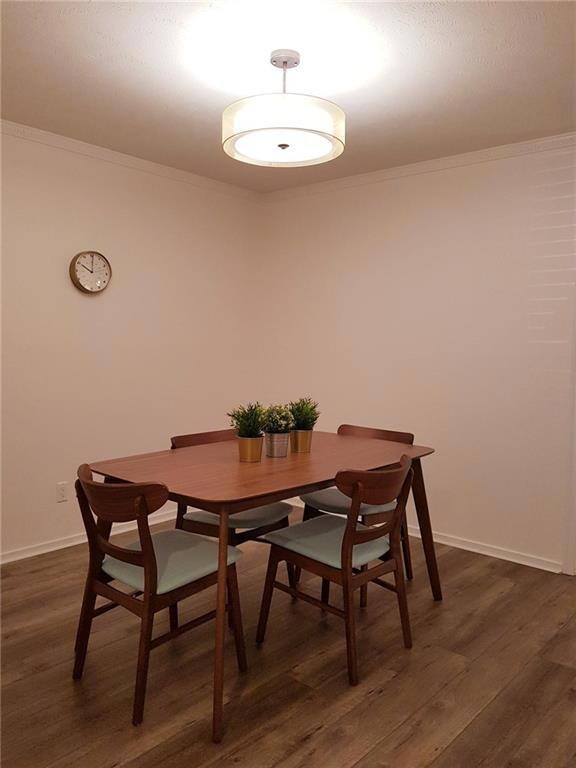
11238 Park Central Place Unit B Dallas, TX 75230
Hillcrest Forest NeighborhoodHighlights
- Outdoor Pool
- Patio
- Evaporated cooling system
- 9.34 Acre Lot
- 1-Story Property
About This Home
As of April 2019Remodeled in 2018, must see! New (2018) floors throughout, paint, much more updated...! Must see. Great 1st floor unit, front and rear entry. Very near the pool. Walk in closets in both bedrooms, big rooms. Ac is 2 pipe system. Utilities are included with HOA dues. Washer and dryer are negotiable (new 2018), also the flat screen TV is NOT going to stay with property, unless buyer would like it--negotiable also (new 2018).
Last Agent to Sell the Property
Michael Edward Realtors License #0476535 Listed on: 08/14/2018
Property Details
Home Type
- Condominium
Year Built
- Built in 1961
Lot Details
- Sprinkler System
HOA Fees
- $470 Monthly HOA Fees
Home Design
- Brick Exterior Construction
- Slab Foundation
- Composition Roof
Interior Spaces
- 1,055 Sq Ft Home
- 1-Story Property
- Laminate Flooring
Kitchen
- Electric Oven
- Microwave
Bedrooms and Bathrooms
- 2 Bedrooms
- 2 Full Bathrooms
Parking
- 1 Carport Space
- Assigned Parking
Outdoor Features
- Outdoor Pool
- Patio
Schools
- Kramer Elementary School
- Benjamin Franklin Middle School
- Hillcrest High School
Utilities
- Evaporated cooling system
- Cable TV Available
Community Details
- Association fees include full use of facilities, insurance, ground maintenance, sewer, utilities, water
- Classic HOA, Phone Number (817) 640-2064
- Park Central Condos Subdivision
- Mandatory home owners association
Listing and Financial Details
- Assessor Parcel Number 00000705949600000
- Tax Block 7280
- $3,012 per year unexempt tax
Ownership History
Purchase Details
Home Financials for this Owner
Home Financials are based on the most recent Mortgage that was taken out on this home.Purchase Details
Purchase Details
Home Financials for this Owner
Home Financials are based on the most recent Mortgage that was taken out on this home.Purchase Details
Home Financials for this Owner
Home Financials are based on the most recent Mortgage that was taken out on this home.Purchase Details
Purchase Details
Home Financials for this Owner
Home Financials are based on the most recent Mortgage that was taken out on this home.Purchase Details
Similar Homes in the area
Home Values in the Area
Average Home Value in this Area
Purchase History
| Date | Type | Sale Price | Title Company |
|---|---|---|---|
| Deed | -- | Allegiance Title | |
| Special Warranty Deed | -- | None Listed On Document | |
| Warranty Deed | -- | None Available | |
| Vendors Lien | -- | Fatco | |
| Foreclosure Deed | $49,200 | None Available | |
| Vendors Lien | -- | Rtt | |
| Warranty Deed | -- | -- |
Mortgage History
| Date | Status | Loan Amount | Loan Type |
|---|---|---|---|
| Open | $183,950 | New Conventional | |
| Previous Owner | $72,400 | New Conventional | |
| Previous Owner | $64,000 | Purchase Money Mortgage | |
| Closed | $12,000 | No Value Available |
Property History
| Date | Event | Price | Change | Sq Ft Price |
|---|---|---|---|---|
| 04/01/2019 04/01/19 | Sold | -- | -- | -- |
| 03/13/2019 03/13/19 | Pending | -- | -- | -- |
| 08/14/2018 08/14/18 | For Sale | $219,000 | +90.4% | $208 / Sq Ft |
| 01/05/2018 01/05/18 | Sold | -- | -- | -- |
| 12/18/2017 12/18/17 | Pending | -- | -- | -- |
| 12/08/2017 12/08/17 | For Sale | $115,000 | -- | $109 / Sq Ft |
Tax History Compared to Growth
Tax History
| Year | Tax Paid | Tax Assessment Tax Assessment Total Assessment is a certain percentage of the fair market value that is determined by local assessors to be the total taxable value of land and additions on the property. | Land | Improvement |
|---|---|---|---|---|
| 2025 | -- | $214,680 | $57,340 | $157,340 |
| 2024 | -- | $80,420 | $57,340 | $23,080 |
| 2023 | $900 | $39,230 | $38,230 | $1,000 |
| 2022 | $956 | $38,230 | $38,230 | $0 |
| 2021 | $1,009 | $38,230 | $38,230 | $0 |
| 2020 | $1,493 | $55,050 | $38,230 | $16,820 |
| 2019 | $3,002 | $105,500 | $38,230 | $67,270 |
| 2018 | $2,869 | $105,500 | $38,230 | $67,270 |
| 2017 | $3,012 | $110,780 | $19,110 | $91,670 |
| 2016 | $2,410 | $88,620 | $19,110 | $69,510 |
| 2015 | $1,033 | $56,970 | $19,110 | $37,860 |
| 2014 | $1,033 | $52,750 | $15,290 | $37,460 |
Agents Affiliated with this Home
-
Mike Lukowski
M
Seller's Agent in 2019
Mike Lukowski
Michael Edward Realtors
(214) 546-7623
3 Total Sales
-
Robert Spurlock
R
Buyer's Agent in 2019
Robert Spurlock
Allie Beth Allman & Assoc.
(469) 235-2855
1 in this area
10 Total Sales
-
C
Seller's Agent in 2018
Carmen Bergin
Bellarossi Properties, LLC
Map
Source: North Texas Real Estate Information Systems (NTREIS)
MLS Number: 13914149
APN: 00000705949600000
- 11218 Park Central Place Unit C
- 11218 Park Central Place Unit B
- 11222 Park Central Place Unit D
- 11306 Park Central Place Unit D
- 11400 Park Central Place Unit C
- 11334 Park Central Place Unit C
- 11330 Park Central Place Unit C
- 11338 Park Central Place Unit E
- 11150 Valleydale Dr Unit A
- 11102 Valleydale Dr Unit A
- 11114 Valleydale Dr Unit D
- 11104 Valleydale Dr Unit C
- 11417 Park Central Place
- 7841 Idlewood Ln
- 7720 Idlewood Ln
- 7925 Royal Ln Unit 214
- 7801 Royal Ln
- 7924 Royal Ln Unit 106
- 7908 Royal Ln Unit 122
- 7806 Royal Ln Unit 218F

