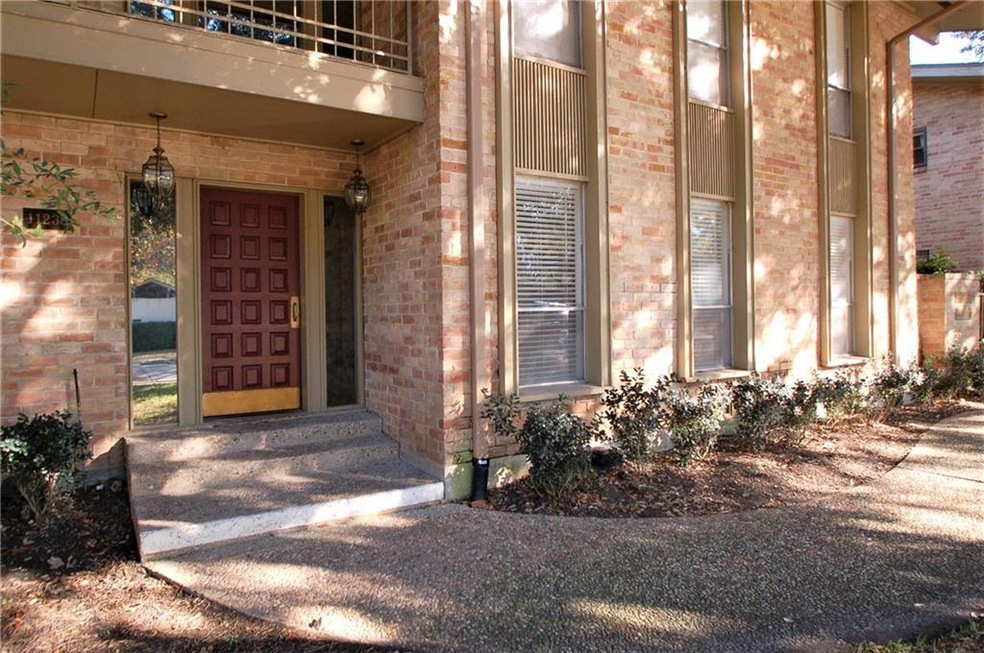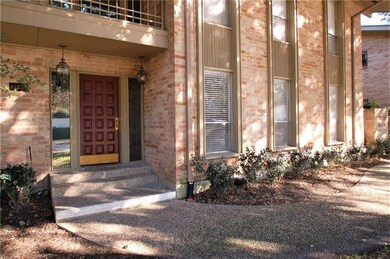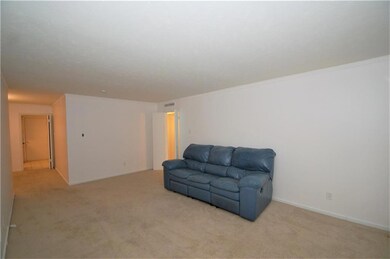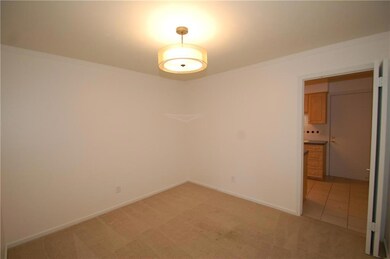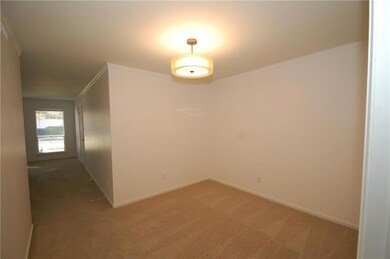
11238 Park Central Place Unit B Dallas, TX 75230
Hillcrest Forest NeighborhoodHighlights
- In Ground Pool
- Traditional Architecture
- Ceramic Tile Flooring
- 9.34 Acre Lot
- Energy-Efficient Appliances
- 1-Story Property
About This Home
As of April 2019Wonderful 2 bed, 2 bath, first floor condo in a great central location. Close to White Rock Lake Trail, new shops at Preston Hollow Village (which includes a Trader Joes), Central Expressway, DART stations, NorthPark and much more. Freshly painted with updates to kitchen and baths. Lots of closets and storage throughout the home. Walk-in closets in both bedrooms. Refrigerator and stackable washer-dryer included with unit. Utilities included in monthly HOA dues. (except cable) Complex is not approved for FHA. HVAC is a two-pipe system that is maintained by the HOA.
Last Agent to Sell the Property
Carmen Bergin
Bellarossi Properties, LLC License #0575216 Listed on: 12/08/2017
Property Details
Home Type
- Condominium
Est. Annual Taxes
- $900
Year Built
- Built in 1961
HOA Fees
- $470 Monthly HOA Fees
Home Design
- Traditional Architecture
- Brick Exterior Construction
- Slab Foundation
- Composition Roof
Interior Spaces
- 1,055 Sq Ft Home
- 1-Story Property
- Ceiling Fan
Kitchen
- Electric Range
- Microwave
- Plumbed For Ice Maker
- Dishwasher
- Disposal
Flooring
- Carpet
- Ceramic Tile
Bedrooms and Bathrooms
- 2 Bedrooms
- 2 Full Bathrooms
Laundry
- Dryer
- Washer
Home Security
Parking
- 1 Carport Space
- Assigned Parking
Pool
- In Ground Pool
- Gunite Pool
Schools
- Kramer Elementary School
- Benjamin Franklin Middle School
- Hillcrest High School
Utilities
- Central Heating and Cooling System
- Co-Op Membership Included
- High Speed Internet
- Cable TV Available
Additional Features
- Energy-Efficient Appliances
- Sprinkler System
Listing and Financial Details
- Assessor Parcel Number 00000705949600000
- Tax Block 7280
- $3,012 per year unexempt tax
Community Details
Overview
- Association fees include insurance, ground maintenance, maintenance structure, management fees, sewer, utilities, water
- Classic Property Management Aamc HOA, Phone Number (817) 640-2064
- Park Central Condos Subdivision
- Mandatory home owners association
Recreation
- Community Pool
Additional Features
- Community Mailbox
- Fire and Smoke Detector
Ownership History
Purchase Details
Home Financials for this Owner
Home Financials are based on the most recent Mortgage that was taken out on this home.Purchase Details
Purchase Details
Home Financials for this Owner
Home Financials are based on the most recent Mortgage that was taken out on this home.Purchase Details
Home Financials for this Owner
Home Financials are based on the most recent Mortgage that was taken out on this home.Purchase Details
Purchase Details
Home Financials for this Owner
Home Financials are based on the most recent Mortgage that was taken out on this home.Purchase Details
Similar Homes in the area
Home Values in the Area
Average Home Value in this Area
Purchase History
| Date | Type | Sale Price | Title Company |
|---|---|---|---|
| Deed | -- | Allegiance Title | |
| Special Warranty Deed | -- | None Listed On Document | |
| Warranty Deed | -- | None Available | |
| Vendors Lien | -- | Fatco | |
| Foreclosure Deed | $49,200 | None Available | |
| Vendors Lien | -- | Rtt | |
| Warranty Deed | -- | -- |
Mortgage History
| Date | Status | Loan Amount | Loan Type |
|---|---|---|---|
| Open | $183,950 | New Conventional | |
| Previous Owner | $72,400 | New Conventional | |
| Previous Owner | $64,000 | Purchase Money Mortgage | |
| Closed | $12,000 | No Value Available |
Property History
| Date | Event | Price | Change | Sq Ft Price |
|---|---|---|---|---|
| 04/01/2019 04/01/19 | Sold | -- | -- | -- |
| 03/13/2019 03/13/19 | Pending | -- | -- | -- |
| 08/14/2018 08/14/18 | For Sale | $219,000 | +90.4% | $208 / Sq Ft |
| 01/05/2018 01/05/18 | Sold | -- | -- | -- |
| 12/18/2017 12/18/17 | Pending | -- | -- | -- |
| 12/08/2017 12/08/17 | For Sale | $115,000 | -- | $109 / Sq Ft |
Tax History Compared to Growth
Tax History
| Year | Tax Paid | Tax Assessment Tax Assessment Total Assessment is a certain percentage of the fair market value that is determined by local assessors to be the total taxable value of land and additions on the property. | Land | Improvement |
|---|---|---|---|---|
| 2023 | $900 | $39,230 | $38,230 | $1,000 |
| 2022 | $956 | $38,230 | $38,230 | $0 |
| 2021 | $1,009 | $38,230 | $38,230 | $0 |
| 2020 | $1,493 | $55,050 | $38,230 | $16,820 |
| 2019 | $3,002 | $105,500 | $38,230 | $67,270 |
| 2018 | $2,869 | $105,500 | $38,230 | $67,270 |
| 2017 | $3,012 | $110,780 | $19,110 | $91,670 |
| 2016 | $2,410 | $88,620 | $19,110 | $69,510 |
| 2015 | $1,033 | $56,970 | $19,110 | $37,860 |
| 2014 | $1,033 | $52,750 | $15,290 | $37,460 |
Agents Affiliated with this Home
-
Mike Lukowski
M
Seller's Agent in 2019
Mike Lukowski
Michael Edward Realtors
(214) 546-7623
5 Total Sales
-
Robert Spurlock
R
Buyer's Agent in 2019
Robert Spurlock
Allie Beth Allman & Assoc.
(469) 235-2855
1 in this area
11 Total Sales
-

Seller's Agent in 2018
Carmen Bergin
Bellarossi Properties, LLC
(214) 395-6575
Map
Source: North Texas Real Estate Information Systems (NTREIS)
MLS Number: 13742021
APN: 00000705949600000
- 11218 Park Central Place Unit B
- 11234 Park Central Place Unit A
- 11222 Park Central Place Unit D
- 11306 Park Central Place Unit D
- 11308 Valleydale Dr
- 11348 Park Central Place Unit D
- 11338 Park Central Place Unit E
- 11152 Valleydale Dr Unit A
- 11102 Valleydale Dr Unit A
- 11122 Valleydale Dr Unit D
- 11114 Valleydale Dr Unit D
- 11104 Valleydale Dr Unit B
- 11417 Park Central Place
- 7923 Royal Ln Unit 110D
- 7925 Royal Ln Unit 214
- 7931 Royal Ln Unit 115G
- 7935 Royal Ln Unit 217H
- 7707 Northaven Rd
- 11514 Valleydale Dr
- 7733 Royal Ln Unit A
