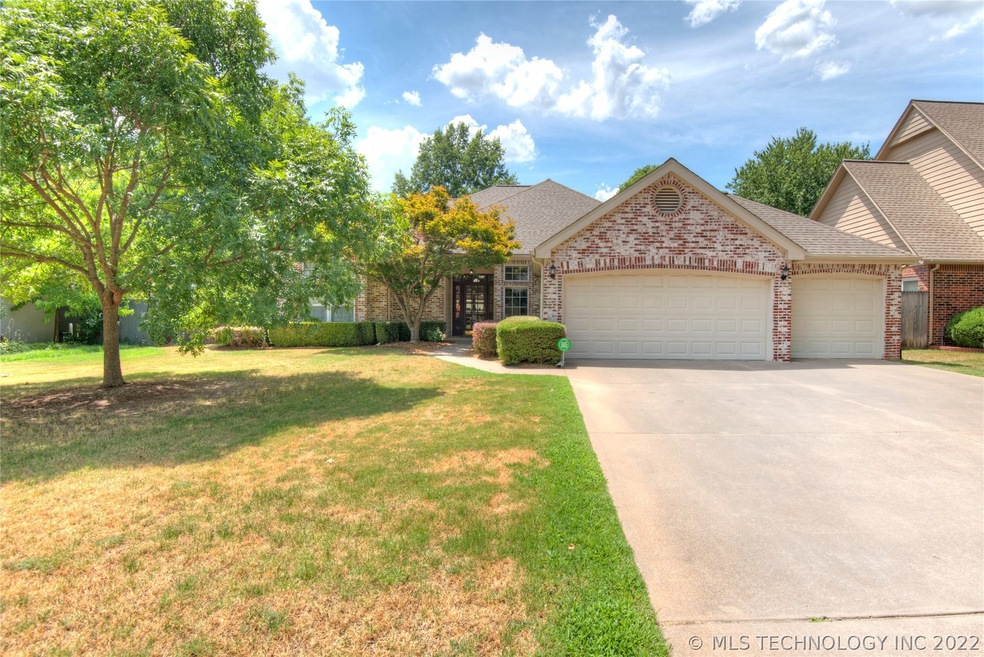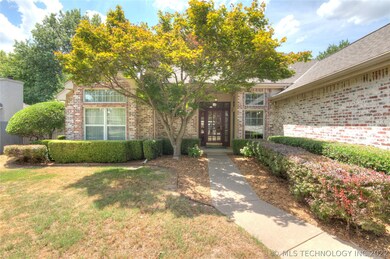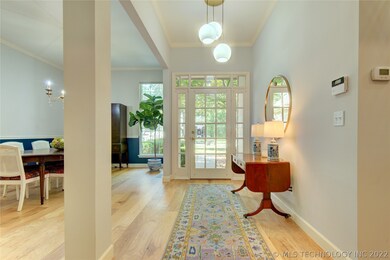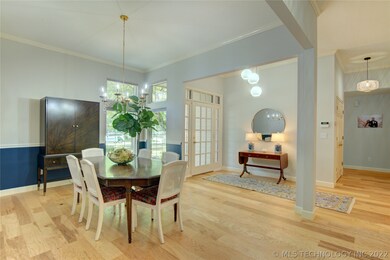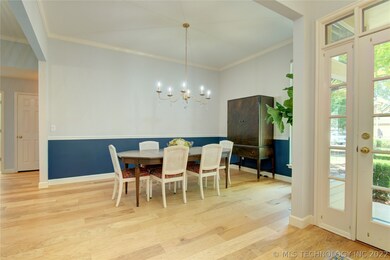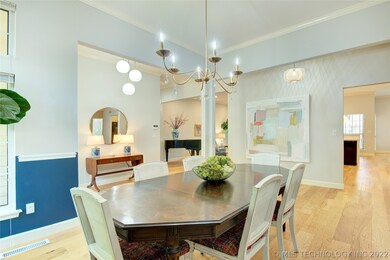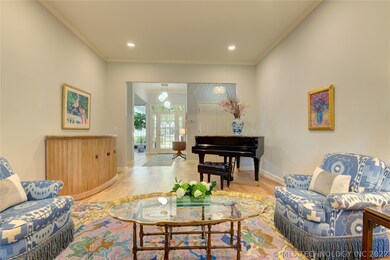
11238 S Maplewood Ave Tulsa, OK 74137
Knollwood Estates NeighborhoodHighlights
- Mature Trees
- Deck
- Attic
- Southeast Elementary School Rated A
- Wood Flooring
- High Ceiling
About This Home
As of September 2022PRISTINE ONE LEVEL, full brick home on quiet street in the Jenks Southeast School District has tons of updates and charm! Gorgeous new hickory hardwood floors throughout, high ceilings, big beautiful Thermal Windows and pretty white quartz kitchen with a pantry and newer appliances is open to a breakfast nook and spacious family room with a gas log fireplace. Desirable split plan with 3 or 4 bedrooms (or study), all with walk-in closets, 3 full baths. 2 living areas, multiple storage closets and large 3 car garage to accommodate a large truck or SUV! Lovely Master Suite boasts a huge en-suite bath with new tile flooring, dual sinks, makeup vanity, whirlpool tub, shower, private toilet closet and a large walk-in closet! Doors from the Family and Master lead to a delightful, covered patio with newly painted deck. You’ll love the mature trees, full privacy fenced backyard, sprinkler system, attic storage, updated fixtures, paint and more! Don’t miss this darling, light filled happy home!
Home Details
Home Type
- Single Family
Est. Annual Taxes
- $4,287
Year Built
- Built in 1992
Lot Details
- 10,680 Sq Ft Lot
- East Facing Home
- Property is Fully Fenced
- Privacy Fence
- Landscaped
- Sprinkler System
- Mature Trees
HOA Fees
- $25 Monthly HOA Fees
Parking
- 3 Car Attached Garage
Home Design
- Brick Exterior Construction
- Slab Foundation
- Wood Frame Construction
- Fiberglass Roof
- Asphalt
Interior Spaces
- 2,643 Sq Ft Home
- 1-Story Property
- High Ceiling
- Ceiling Fan
- Gas Log Fireplace
- Insulated Windows
- Aluminum Window Frames
- Insulated Doors
- Washer and Gas Dryer Hookup
- Attic
Kitchen
- Built-In Convection Oven
- Electric Oven
- Electric Range
- <<microwave>>
- Freezer
- Plumbed For Ice Maker
- Dishwasher
- Disposal
Flooring
- Wood
- Carpet
- Tile
Bedrooms and Bathrooms
- 4 Bedrooms
- 3 Full Bathrooms
Home Security
- Security System Owned
- Fire and Smoke Detector
Accessible Home Design
- Accessible Doors
- Accessible Entrance
Eco-Friendly Details
- Energy-Efficient Windows
- Energy-Efficient Doors
Outdoor Features
- Deck
- Covered patio or porch
- Rain Gutters
Schools
- Southeast Elementary School
- Jenks Middle School
- Jenks High School
Utilities
- Humidifier
- Humidity Control
- Central Heating
- Heating System Uses Gas
- Gas Water Heater
- Phone Available
- Cable TV Available
Community Details
- Woodfield B1 7 Subdivision
Ownership History
Purchase Details
Home Financials for this Owner
Home Financials are based on the most recent Mortgage that was taken out on this home.Purchase Details
Home Financials for this Owner
Home Financials are based on the most recent Mortgage that was taken out on this home.Purchase Details
Purchase Details
Purchase Details
Purchase Details
Purchase Details
Similar Homes in the area
Home Values in the Area
Average Home Value in this Area
Purchase History
| Date | Type | Sale Price | Title Company |
|---|---|---|---|
| Warranty Deed | $400,000 | Firstitle & Abstract Services | |
| Warranty Deed | $280,000 | Multiple | |
| Interfamily Deed Transfer | -- | -- | |
| Corporate Deed | $215,000 | -- | |
| Warranty Deed | $215,000 | -- | |
| Deed | $170,000 | -- | |
| Deed | $166,000 | -- |
Mortgage History
| Date | Status | Loan Amount | Loan Type |
|---|---|---|---|
| Previous Owner | $225,500 | New Conventional | |
| Previous Owner | $224,000 | New Conventional | |
| Previous Owner | $50,000 | Credit Line Revolving | |
| Previous Owner | $136,070 | New Conventional |
Property History
| Date | Event | Price | Change | Sq Ft Price |
|---|---|---|---|---|
| 09/15/2022 09/15/22 | Sold | $400,000 | +2.8% | $151 / Sq Ft |
| 07/26/2022 07/26/22 | Pending | -- | -- | -- |
| 07/26/2022 07/26/22 | For Sale | $389,000 | +38.9% | $147 / Sq Ft |
| 10/25/2019 10/25/19 | Sold | $280,000 | 0.0% | $106 / Sq Ft |
| 08/22/2019 08/22/19 | Pending | -- | -- | -- |
| 08/22/2019 08/22/19 | For Sale | $280,000 | -- | $106 / Sq Ft |
Tax History Compared to Growth
Tax History
| Year | Tax Paid | Tax Assessment Tax Assessment Total Assessment is a certain percentage of the fair market value that is determined by local assessors to be the total taxable value of land and additions on the property. | Land | Improvement |
|---|---|---|---|---|
| 2024 | $4,917 | $37,041 | $6,486 | $30,555 |
| 2023 | $4,917 | $36,934 | $7,079 | $29,855 |
| 2022 | $4,440 | $32,341 | $6,353 | $25,988 |
| 2021 | $4,287 | $30,800 | $6,050 | $24,750 |
| 2020 | $4,197 | $30,800 | $6,050 | $24,750 |
| 2019 | $3,291 | $23,359 | $5,735 | $17,624 |
| 2018 | $3,189 | $22,650 | $4,846 | $17,804 |
| 2017 | $3,114 | $23,650 | $5,060 | $18,590 |
| 2016 | $3,126 | $23,650 | $5,060 | $18,590 |
| 2015 | $3,185 | $23,650 | $5,060 | $18,590 |
| 2014 | $3,176 | $23,650 | $5,060 | $18,590 |
Agents Affiliated with this Home
-
Deb Wilmoth

Seller's Agent in 2022
Deb Wilmoth
Chinowth & Cohen
(918) 688-0570
22 in this area
76 Total Sales
-
Donald Burns

Buyer's Agent in 2022
Donald Burns
McGraw, REALTORS
(918) 607-2434
14 in this area
326 Total Sales
Map
Source: MLS Technology
MLS Number: 2225132
APN: 74208-83-34-28500
- 6323 E 111th Place
- 11202 S 66th Ave E
- 6619 E 114th St S
- 6110 E 115th Place
- 6317 E 110th St
- 6325 E 110th St
- 6611 E 116th St S
- 11586 S 66th Ave E
- 6805 E 115th Place S
- 11503 S Granite Ave
- 7022 E 112th Place S
- 11406 69th Place E
- 6509 E 109th Place S
- 11170 S 72nd Ave E
- 11616 S Hudson Ct
- 6709 E 109th St S
- 5506 E 110th Place
- 7226 E 111th Place S
- 10910 S 69th Ave E
- 6830 E 109th St
