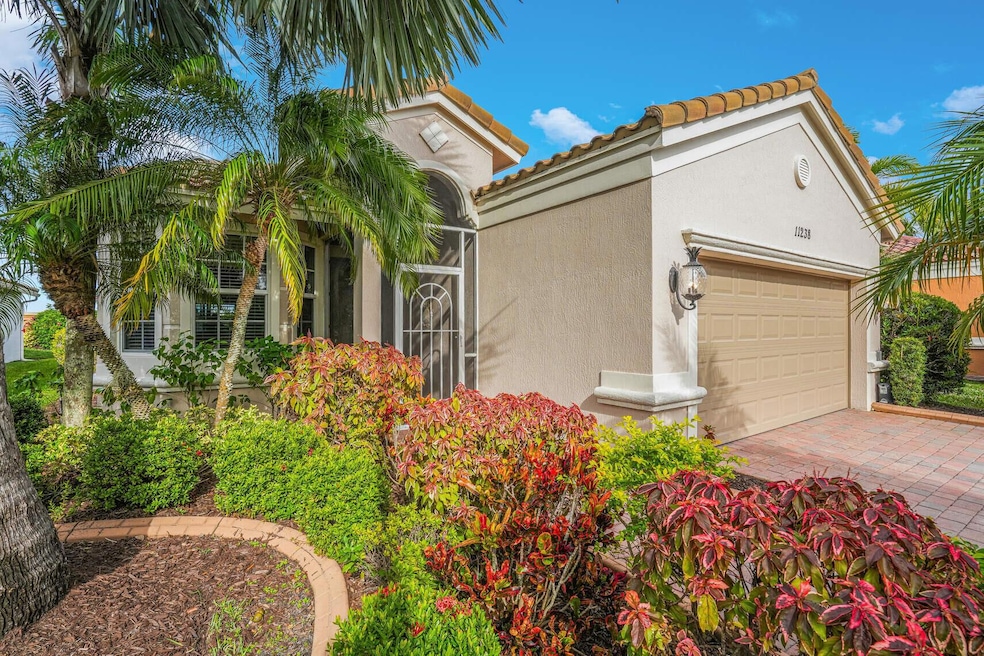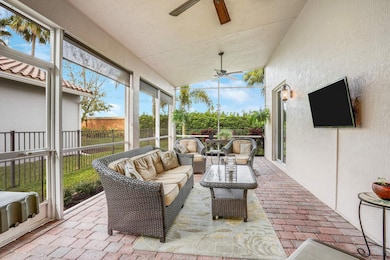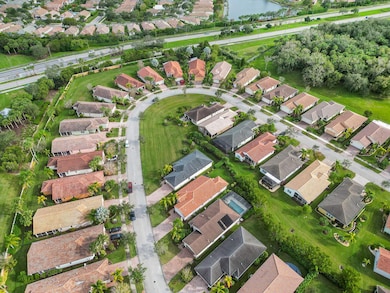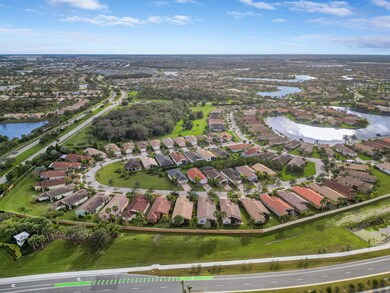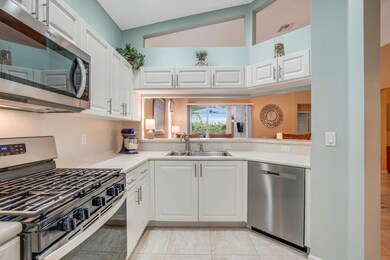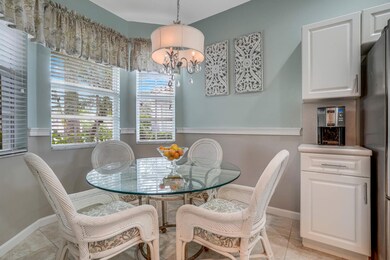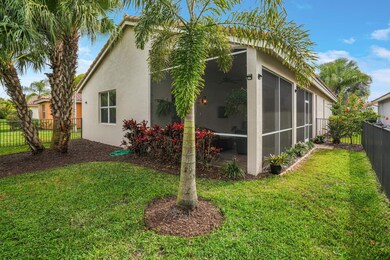
11238 SW Birch Tree Cir Port Saint Lucie, FL 34987
Tradition NeighborhoodEstimated payment $2,952/month
Highlights
- Gated with Attendant
- Clubhouse
- Garden View
- Senior Community
- Vaulted Ceiling
- Mediterranean Architecture
About This Home
VITALIA AT TRADITION beautiful 2-bed with Den, 2-bath, 2-car garage, fenced-in yard! Nestled in the desirable 55+ active adult gated community of Vitalia at Tradition. Built with solid concrete construction, a timeless barrel tile roof, and HURRICANE IMPACT WINDOWS and DOORS, spacious, sunlit living area, highlighted by ceramic tile flooring, brand-new (2024) AC, washer/dryer (2024). Gourmet kitchen, with Gas Stove, updated SS Appliances. The primary bedroom features two spacious walk-in closets, en-suite bathroom with soaking tub and separate shower. Huge covered lanai. Weber natural gas grill, w/direct gas line connection means you'll never need to fill propane tanks!
Home Details
Home Type
- Single Family
Est. Annual Taxes
- $5,922
Year Built
- Built in 2007
Lot Details
- 5,532 Sq Ft Lot
- Fenced
- Sprinkler System
HOA Fees
- $587 Monthly HOA Fees
Parking
- 2 Car Attached Garage
- Garage Door Opener
- Driveway
Home Design
- Mediterranean Architecture
- Spanish Tile Roof
- Tile Roof
- Concrete Roof
Interior Spaces
- 1,765 Sq Ft Home
- 1-Story Property
- Furnished or left unfurnished upon request
- Vaulted Ceiling
- Ceiling Fan
- Blinds
- Entrance Foyer
- Great Room
- Combination Dining and Living Room
- Den
- Garden Views
Kitchen
- Breakfast Area or Nook
- Gas Range
- Microwave
- Dishwasher
- Disposal
Flooring
- Carpet
- Ceramic Tile
Bedrooms and Bathrooms
- 2 Bedrooms
- Split Bedroom Floorplan
- Walk-In Closet
- 2 Full Bathrooms
- Dual Sinks
- Separate Shower in Primary Bathroom
Laundry
- Laundry Room
- Dryer
- Washer
Home Security
- Home Security System
- Impact Glass
Outdoor Features
- Patio
Utilities
- Central Heating and Cooling System
- Underground Utilities
- Gas Water Heater
- Cable TV Available
Listing and Financial Details
- Assessor Parcel Number 430450301910004
- Seller Considering Concessions
Community Details
Overview
- Senior Community
- Association fees include management, common areas, cable TV, ground maintenance, recreation facilities, security, internet
- Tradition Plat No 28 Subdivision
Amenities
- Clubhouse
- Game Room
- Billiard Room
- Community Library
- Community Wi-Fi
Recreation
- Tennis Courts
- Bocce Ball Court
- Community Pool
- Community Spa
- Putting Green
- Trails
Security
- Gated with Attendant
- Resident Manager or Management On Site
Map
Home Values in the Area
Average Home Value in this Area
Tax History
| Year | Tax Paid | Tax Assessment Tax Assessment Total Assessment is a certain percentage of the fair market value that is determined by local assessors to be the total taxable value of land and additions on the property. | Land | Improvement |
|---|---|---|---|---|
| 2024 | $5,922 | $236,595 | -- | -- |
| 2023 | $5,922 | $229,704 | $0 | $0 |
| 2022 | $5,740 | $223,014 | $0 | $0 |
| 2021 | $5,551 | $216,519 | $0 | $0 |
| 2020 | $5,587 | $213,530 | $0 | $0 |
| 2019 | $5,549 | $208,730 | $0 | $0 |
| 2018 | $5,333 | $204,839 | $0 | $0 |
| 2017 | $5,273 | $210,400 | $45,000 | $165,400 |
| 2016 | $5,212 | $196,500 | $45,000 | $151,500 |
| 2015 | $5,073 | $165,900 | $35,000 | $130,900 |
| 2014 | $4,577 | $124,190 | $0 | $0 |
Property History
| Date | Event | Price | Change | Sq Ft Price |
|---|---|---|---|---|
| 05/07/2025 05/07/25 | Pending | -- | -- | -- |
| 02/18/2025 02/18/25 | Price Changed | $335,000 | -9.5% | $190 / Sq Ft |
| 01/03/2025 01/03/25 | For Sale | $370,000 | 0.0% | $210 / Sq Ft |
| 11/26/2024 11/26/24 | Off Market | $370,000 | -- | -- |
| 11/26/2024 11/26/24 | For Sale | $370,000 | -- | $210 / Sq Ft |
Purchase History
| Date | Type | Sale Price | Title Company |
|---|---|---|---|
| Warranty Deed | $115,000 | Home Guardian Title Inc | |
| Special Warranty Deed | $324,800 | U F C Title Ins Agency Llc |
Mortgage History
| Date | Status | Loan Amount | Loan Type |
|---|---|---|---|
| Open | $92,000 | New Conventional | |
| Previous Owner | $242,960 | Negative Amortization |
Similar Homes in Port Saint Lucie, FL
Source: BeachesMLS
MLS Number: R11036254
APN: 43-04-503-0191-0004
- 11329 SW Birch Tree Cir
- 11152 SW Birch Tree Cir
- 11164 SW Birch Tree Cir
- 9899 SW Triton Way
- 9570 SW Flowermound Cir
- 11484 SW Mountain Ash Cir
- 9665 SW Flowermound Cir
- 11344 SW Mountain Ash Cir
- 11323 SW Mountain Ash Cir
- 9658 SW Lindale Trace Blvd
- 10189 SW Brookgreen Dr
- 11660 SW Mountain Ash Cir
- 11708 SW Mountain Ash Cir
- 11206 SW Apple Blossom Trail
- 11048 SW Pacini Way
- 9686 SW Glenbrook Dr
- 9722 SW Glenbrook Dr
- 11732 SW Mountain Ash Cir
- 11839 MacElli Way
- 10063 SW Latium Way
