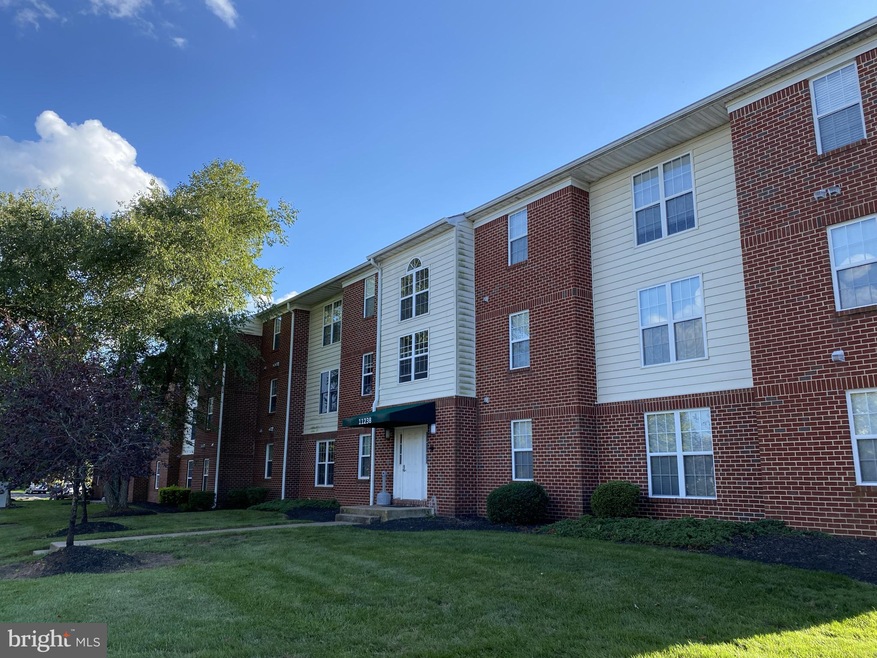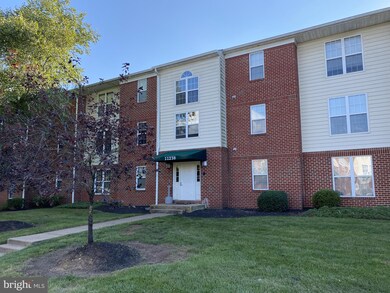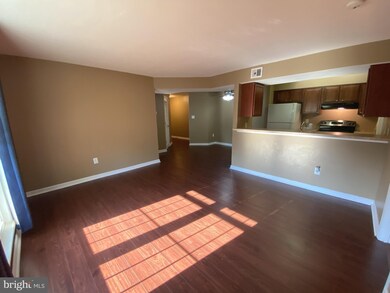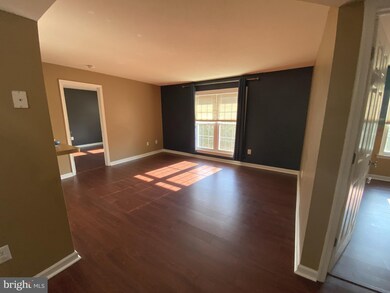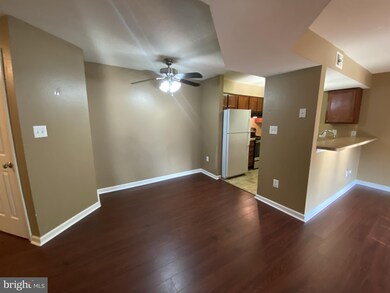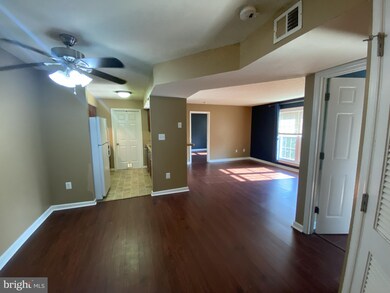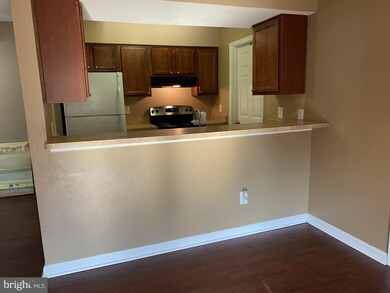
11238 Torrie Way Unit J Bealeton, VA 22712
Highlights
- View of Trees or Woods
- Traditional Architecture
- Galley Kitchen
- Open Floorplan
- Stainless Steel Appliances
- Double Pane Windows
About This Home
As of September 2023Cute 2 Bedroom, 2 Bathroom Condo! **Open Floor Plan Makes the Best Use of the Space!**Foyer Includes Coat Closet** Living Room Has Pergo Flooring. **Dining Room Also Has Pergo Floors and a Ceiling Fan With Light. **Galley Kitchen Features Recently Replaced Stainless Steel Dishwasher & Stove. New Black Range Hood. Refrigerator w/ Icemaker, Double Sink & Updated Cabinetry!** Laundry Room Located Off the Kitchen Has Full Size Washer/Dryer & Shelving!** Master Bedroom Features Pergo Flooring & Walk In Closet. Master Bath Has a Large Vanity, Tub/Shower & A Linen Closet!** 2nd Bedroom is Large and Has a Double Closet & Access to 2nd Bath. Hall Bathroom Has a Shower, Large Vanity & an Additional Linen Closet!**Entrance Is Indoors & Door Code Is A Nice Security Feature.**Quiet Community Has A Picnic Area with BBQ Grill, Playground & Lots of Green Space! **Condo Backs To Trees!**All New Windows 2017**W/D 5 Years Old**New Toilets**Close To Schools, Shopping, Major Commuter Routes & Commuter Lots.**
Last Agent to Sell the Property
MYVAHOME.COM LLC License #0225048728 Listed on: 09/10/2021

Property Details
Home Type
- Condominium
Est. Annual Taxes
- $1,141
Year Built
- Built in 1990
Lot Details
- Property is in good condition
HOA Fees
- $250 Monthly HOA Fees
Home Design
- Traditional Architecture
- Brick Exterior Construction
- Vinyl Siding
Interior Spaces
- 936 Sq Ft Home
- Property has 1 Level
- Open Floorplan
- Ceiling Fan
- Double Pane Windows
- Window Treatments
- Six Panel Doors
- Entrance Foyer
- Living Room
- Dining Room
- Views of Woods
Kitchen
- Galley Kitchen
- Electric Oven or Range
- Range Hood
- Ice Maker
- Dishwasher
- Stainless Steel Appliances
- Disposal
Flooring
- Laminate
- Vinyl
Bedrooms and Bathrooms
- 2 Main Level Bedrooms
- En-Suite Primary Bedroom
- En-Suite Bathroom
- Walk-In Closet
- 2 Full Bathrooms
- <<tubWithShowerToken>>
- Walk-in Shower
Laundry
- Laundry Room
- Electric Dryer
- Washer
Parking
- 3 Open Parking Spaces
- 3 Parking Spaces
- Free Parking
- Parking Lot
- Parking Permit Included
- 1 Assigned Parking Space
Outdoor Features
- Outdoor Grill
- Playground
- Play Equipment
Utilities
- Central Air
- Heat Pump System
- Electric Water Heater
- Cable TV Available
Listing and Financial Details
- Assessor Parcel Number 6899-22-7665-210
Community Details
Overview
- Association fees include common area maintenance, exterior building maintenance, insurance, management, reserve funds, road maintenance, snow removal, sewer, trash, water
- Low-Rise Condominium
- Cedar Lee Condominium Condos
- Cedar Lee Condominium Community
- Cedar Lee Condominium Subdivision
- Property Manager
Amenities
- Common Area
Recreation
- Community Playground
Pet Policy
- Pets Allowed
Ownership History
Purchase Details
Home Financials for this Owner
Home Financials are based on the most recent Mortgage that was taken out on this home.Purchase Details
Purchase Details
Home Financials for this Owner
Home Financials are based on the most recent Mortgage that was taken out on this home.Purchase Details
Home Financials for this Owner
Home Financials are based on the most recent Mortgage that was taken out on this home.Purchase Details
Purchase Details
Home Financials for this Owner
Home Financials are based on the most recent Mortgage that was taken out on this home.Similar Home in Bealeton, VA
Home Values in the Area
Average Home Value in this Area
Purchase History
| Date | Type | Sale Price | Title Company |
|---|---|---|---|
| Warranty Deed | $194,000 | Brennan Title | |
| Deed | -- | None Listed On Document | |
| Warranty Deed | $163,500 | Ratified Title Group Inc | |
| Warranty Deed | $116,000 | Multiple | |
| Gift Deed | -- | None Available | |
| Warranty Deed | $145,000 | -- |
Mortgage History
| Date | Status | Loan Amount | Loan Type |
|---|---|---|---|
| Previous Owner | $117,171 | New Conventional | |
| Previous Owner | $137,425 | New Conventional | |
| Previous Owner | $145,000 | New Conventional |
Property History
| Date | Event | Price | Change | Sq Ft Price |
|---|---|---|---|---|
| 09/25/2023 09/25/23 | Sold | $194,000 | 0.0% | $207 / Sq Ft |
| 09/10/2023 09/10/23 | Pending | -- | -- | -- |
| 09/10/2023 09/10/23 | Price Changed | $194,000 | -3.0% | $207 / Sq Ft |
| 09/08/2023 09/08/23 | For Sale | $199,900 | +22.3% | $214 / Sq Ft |
| 10/05/2021 10/05/21 | Sold | $163,500 | -3.8% | $175 / Sq Ft |
| 09/21/2021 09/21/21 | Pending | -- | -- | -- |
| 09/10/2021 09/10/21 | For Sale | $170,000 | +46.6% | $182 / Sq Ft |
| 12/14/2016 12/14/16 | Sold | $116,000 | -3.3% | $124 / Sq Ft |
| 10/24/2016 10/24/16 | Pending | -- | -- | -- |
| 10/07/2016 10/07/16 | Price Changed | $119,900 | -7.8% | $128 / Sq Ft |
| 09/07/2016 09/07/16 | For Sale | $129,999 | -- | $139 / Sq Ft |
Tax History Compared to Growth
Tax History
| Year | Tax Paid | Tax Assessment Tax Assessment Total Assessment is a certain percentage of the fair market value that is determined by local assessors to be the total taxable value of land and additions on the property. | Land | Improvement |
|---|---|---|---|---|
| 2025 | $1,569 | $162,300 | $40,000 | $122,300 |
| 2024 | $1,544 | $162,300 | $40,000 | $122,300 |
| 2023 | $1,479 | $162,300 | $40,000 | $122,300 |
| 2022 | $1,479 | $162,300 | $40,000 | $122,300 |
| 2021 | $1,155 | $114,800 | $30,000 | $84,800 |
| 2020 | $1,155 | $114,800 | $30,000 | $84,800 |
| 2019 | $1,155 | $114,800 | $30,000 | $84,800 |
| 2018 | $1,141 | $114,800 | $30,000 | $84,800 |
| 2016 | $820 | $77,600 | $25,000 | $52,600 |
| 2015 | $783 | $77,600 | $25,000 | $52,600 |
| 2014 | $783 | $77,600 | $25,000 | $52,600 |
Agents Affiliated with this Home
-
Nicholas Digby

Seller's Agent in 2023
Nicholas Digby
RE/MAX Gateway, LLC
(703) 209-9953
10 in this area
48 Total Sales
-
Jad Sarsour

Buyer's Agent in 2023
Jad Sarsour
Samson Properties
(703) 385-6868
2 in this area
98 Total Sales
-
Kim Kibbenwright

Seller's Agent in 2021
Kim Kibbenwright
MYVAHOME.COM LLC
(703) 819-7247
2 in this area
81 Total Sales
-
Brenda Payne

Seller's Agent in 2016
Brenda Payne
Long & Foster
(540) 341-3552
5 in this area
92 Total Sales
Map
Source: Bright MLS
MLS Number: VAFQ2001260
APN: 6899-22-7665-210
- 6409 Waterdale Ct
- 6216 Willow Place
- 6156 Willow Place
- 6161 Willow Place Unit 104
- 6182 Newton Ln
- 11131 Kira Ct
- 10816 King Nobel Ln
- 6727 Willowbrook Dr
- 10799 Reynard Fox Ln
- 6606 Lafayette Ave
- 10758 Blake Ln
- 10954 Blake Ln
- 6739 Huntland Dr
- 2060 Springvale Dr
- 8051 Mckay St
- 8051 Mckay St
- 8051 Mckay St
- 8051 Mckay St
- 10942 Rugby Dr
- 4144 Foxhaven Dr
