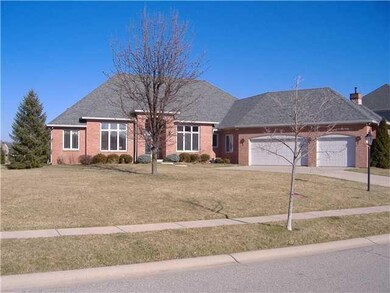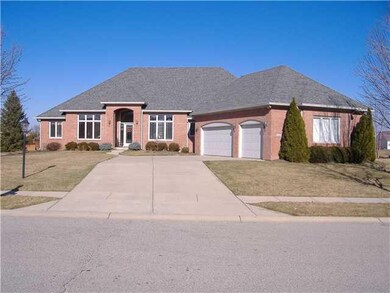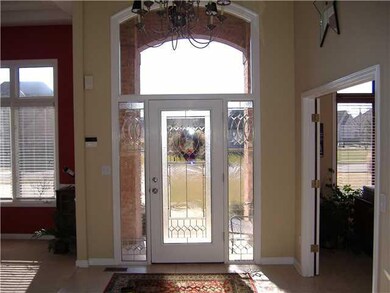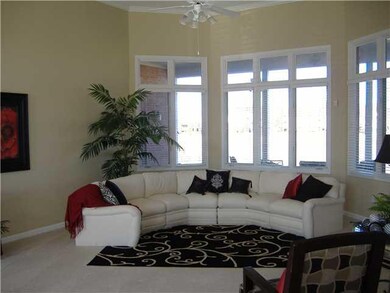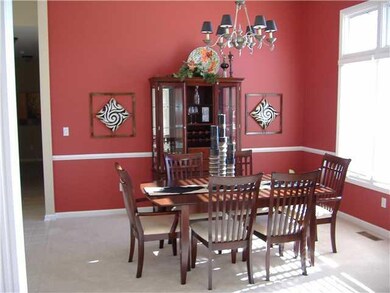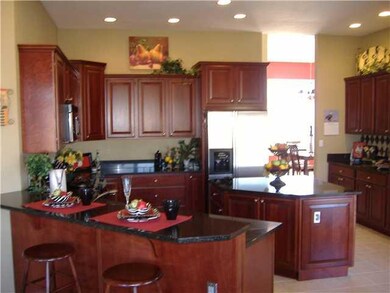
11238 Treyburn Dr Fishers, IN 46037
Hawthorn Hills NeighborhoodAbout This Home
As of July 2015Large tiled foyer flows into the Great Room w/ crown molding & wall of windows overlooking Golf Course & backyard w/ Koi pond/stream. Open Formal Dining Rm off entry, gourmet Kitchen w/ quartz countertops, stainless steel appliances & rich cherry glazed maple cabinets, ctr island & breakfast bar all open to cozy Family Rm w/ frplc/built-ins. Luxurious Master Suite & Bath. Finished walk-out Bsmt w/ Bdrm/Full Bath & potential for 5th Bdrm - upstairs. Bonus Rm could have many uses - Fabulous Home!!
Last Agent to Sell the Property
John Vance
Listed on: 02/07/2012
Home Details
Home Type
- Single Family
Est. Annual Taxes
- $4,874
Year Built
- 1999
HOA Fees
- $37 per month
Outdoor Features
- Covered Patio or Porch
Utilities
- Heating System Uses Gas
- Gas Water Heater
Ownership History
Purchase Details
Home Financials for this Owner
Home Financials are based on the most recent Mortgage that was taken out on this home.Purchase Details
Home Financials for this Owner
Home Financials are based on the most recent Mortgage that was taken out on this home.Purchase Details
Purchase Details
Home Financials for this Owner
Home Financials are based on the most recent Mortgage that was taken out on this home.Purchase Details
Home Financials for this Owner
Home Financials are based on the most recent Mortgage that was taken out on this home.Similar Homes in the area
Home Values in the Area
Average Home Value in this Area
Purchase History
| Date | Type | Sale Price | Title Company |
|---|---|---|---|
| Warranty Deed | -- | Attorney | |
| Warranty Deed | -- | Chicago Title Co Llc | |
| Interfamily Deed Transfer | -- | None Available | |
| Warranty Deed | -- | Chicago Title Insurance Co | |
| Warranty Deed | -- | -- |
Mortgage History
| Date | Status | Loan Amount | Loan Type |
|---|---|---|---|
| Open | $367,200 | New Conventional | |
| Previous Owner | $327,200 | New Conventional | |
| Previous Owner | $412,000 | Unknown | |
| Previous Owner | $85,000 | Stand Alone Second | |
| Previous Owner | $388,000 | Purchase Money Mortgage | |
| Previous Owner | $97,000 | Stand Alone Second | |
| Previous Owner | $274,700 | Purchase Money Mortgage |
Property History
| Date | Event | Price | Change | Sq Ft Price |
|---|---|---|---|---|
| 07/13/2015 07/13/15 | Sold | $459,000 | 0.0% | $91 / Sq Ft |
| 05/24/2015 05/24/15 | Pending | -- | -- | -- |
| 05/21/2015 05/21/15 | For Sale | $459,000 | +12.2% | $91 / Sq Ft |
| 07/26/2012 07/26/12 | Sold | $409,000 | 0.0% | $81 / Sq Ft |
| 06/20/2012 06/20/12 | Pending | -- | -- | -- |
| 02/07/2012 02/07/12 | For Sale | $409,000 | -- | $81 / Sq Ft |
Tax History Compared to Growth
Tax History
| Year | Tax Paid | Tax Assessment Tax Assessment Total Assessment is a certain percentage of the fair market value that is determined by local assessors to be the total taxable value of land and additions on the property. | Land | Improvement |
|---|---|---|---|---|
| 2024 | $7,544 | $669,900 | $127,700 | $542,200 |
| 2023 | $7,544 | $649,400 | $127,700 | $521,700 |
| 2022 | $6,911 | $575,500 | $127,700 | $447,800 |
| 2021 | $6,125 | $503,300 | $127,700 | $375,600 |
| 2020 | $6,055 | $495,700 | $127,700 | $368,000 |
| 2019 | $6,033 | $493,900 | $116,800 | $377,100 |
| 2018 | $6,106 | $498,500 | $116,800 | $381,700 |
| 2017 | $5,650 | $469,700 | $116,800 | $352,900 |
| 2016 | $5,739 | $478,100 | $116,800 | $361,300 |
| 2014 | $5,040 | $462,400 | $116,800 | $345,600 |
| 2013 | $5,040 | $458,500 | $116,800 | $341,700 |
Agents Affiliated with this Home
-
Dick Richwine

Seller's Agent in 2015
Dick Richwine
Berkshire Hathaway Home
(317) 558-6900
32 in this area
427 Total Sales
-
John Joyce

Seller Co-Listing Agent in 2015
John Joyce
Berkshire Hathaway Home
(317) 590-1005
3 in this area
24 Total Sales
-
Nicole Ford

Buyer's Agent in 2015
Nicole Ford
CPR Real Estate, LLC
(317) 696-5488
1 Total Sale
-
J
Seller's Agent in 2012
John Vance
Map
Source: MIBOR Broker Listing Cooperative®
MLS Number: 21159831
APN: 29-15-09-007-025.000-020
- 10510 Inverness Ct
- 10594 Geist Rd
- 9838 Gulfstream Ct
- 10954 Treyburn Dr
- 10975 Windjammer Dr S
- 11712 Armada Ct
- 10844 Fairwoods Dr
- 9719 Decatur Dr
- 10548 Iron Pointe Dr
- 10602 Fall Rd
- 10813 Sawgrass Dr
- 9658 Farragut Cir
- 10759 Sawgrass Dr
- 11715 Landings Dr
- 10389 Glenn Abbey Ln
- 12010 Landover Ln
- 10316 Hatherley Way
- 10266 Hatherley Way
- 11132 Harriston Dr
- 10561 Greenway Dr

