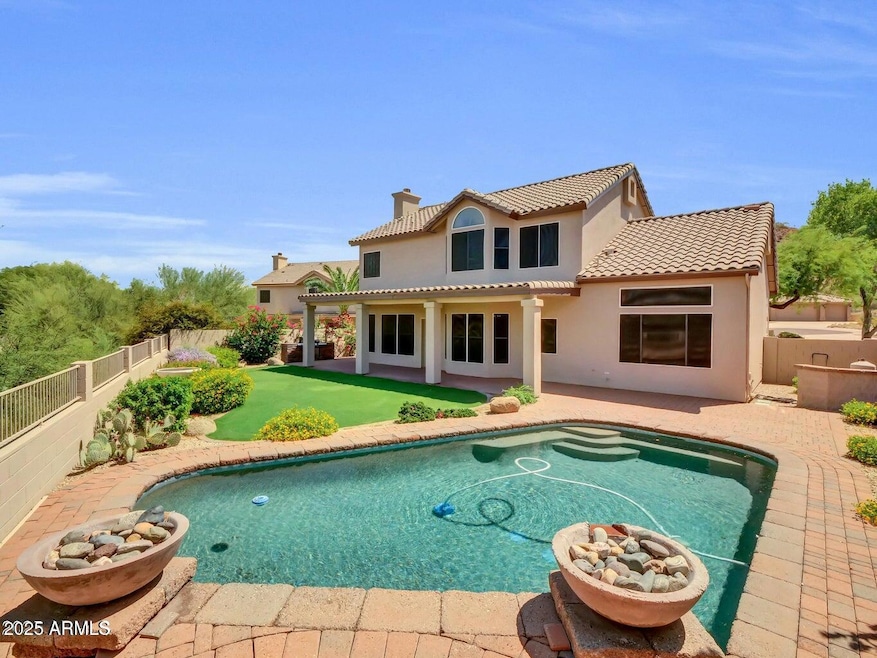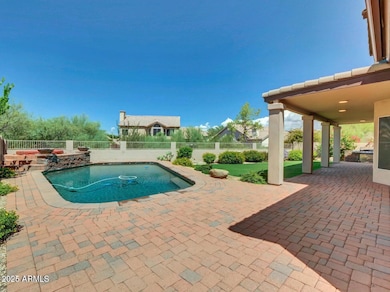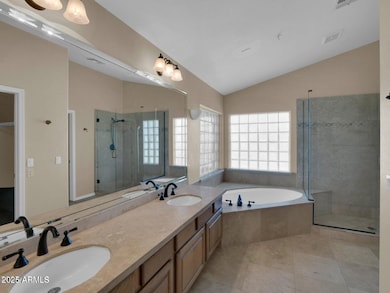11239 E Oberlin Way Scottsdale, AZ 85262
Troon North NeighborhoodHighlights
- Heated Spa
- Mountain View
- Stone Flooring
- Sonoran Trails Middle School Rated A-
- Covered Patio or Porch
- Kitchen Island
About This Home
Beautiful home on a private cul-de-sac lot with brand-new roof and newly installed HVAC systems (November 2025). Backing to NAOS and George 'Doc' Cavalliere Park, this property offers direct access to the Pinnacle Peak and McDowell Mountain hiking trail systemsâ€''perfect for outdoor lovers.
Located in highly desired Echo Ridge, this bright and open floor plan features 4 spacious bedrooms, a 3-car garage, travertine flooring, a private pool, and a separate electric spa, all surrounded by stunning desert and mountain views. A rare opportunity in a premium location. Near shopping, golf, restaurants and desert trails.
Home Details
Home Type
- Single Family
Est. Annual Taxes
- $2,982
Year Built
- Built in 1994
Lot Details
- 9,271 Sq Ft Lot
- Block Wall Fence
- Grass Covered Lot
Parking
- 3 Car Garage
Home Design
- Wood Frame Construction
- Tile Roof
- Stucco
Interior Spaces
- 2,826 Sq Ft Home
- 2-Story Property
- Ceiling Fan
- Family Room with Fireplace
- Mountain Views
Kitchen
- Built-In Microwave
- Kitchen Island
Flooring
- Carpet
- Stone
Bedrooms and Bathrooms
- 4 Bedrooms
- Primary Bathroom is a Full Bathroom
- 2.5 Bathrooms
Laundry
- Dryer
- Washer
Pool
- Heated Spa
- Play Pool
Outdoor Features
- Covered Patio or Porch
- Built-In Barbecue
Schools
- Desert Sun Academy Elementary School
- Sonoran Trails Middle School
- Cactus Shadows High School
Utilities
- Central Air
- Heating Available
Community Details
- Property has a Home Owners Association
- Troon North Association, Phone Number (480) 682-4994
- Echo Ridge Unit 2 At Troon North Lot 99 189 Tr L R Subdivision
Listing and Financial Details
- Property Available on 11/25/25
- $50 Move-In Fee
- 12-Month Minimum Lease Term
- $50 Application Fee
- Tax Lot 120
- Assessor Parcel Number 216-81-133
Map
Source: Arizona Regional Multiple Listing Service (ARMLS)
MLS Number: 6951603
APN: 216-81-133
- 11222 E Oberlin Way Unit II
- 11206 E Oberlin Way
- 11181 E Hedgehog Place
- 27524 N 113th Place Unit 5
- 28094 N 110th Place
- 28011 N 109th Way
- 28083 N 109th Way
- 28101 N 109th Way
- 28119 N 109th Way
- 10894 E Hedgehog Place
- 28118 N 109th Way
- 11473 E Oberlin Way Unit 20
- 11056 E White Feather Ln
- 10905 E Oberlin Way
- 38026 N 114th Way
- 28349 N 113th St
- 28019 N 115th Place
- 10935 E Mark Ln Unit 75
- 11572 E Running Deer Trail
- 10947 E Sutherland Way
- 11160 E Greythorn Dr
- 11056 E Oberlin Way
- 11299 E Greythorn Dr
- 28050 N 110th Place Unit ID1314569P
- 28072 N 110th Place
- 27807 N 108th Way
- 27961 N 114th Way
- 10837 E Running Deer Trail
- 11362 E Dale Ln
- 10911 E Mark Ln
- 11123 E Monument Dr
- 26565 N 115th St
- 11239 E Southwind Ln
- 27000 N Alma School Pkwy Unit 1012
- 27000 N Alma School Pkwy Unit 2006
- 27000 N Alma School Pkwy Unit 2032
- 27000 N Alma School Pkwy Unit 1016
- 27000 N Alma School Pkwy Unit 2004
- 26362 N 115th St
- 28743 N 106th Place







