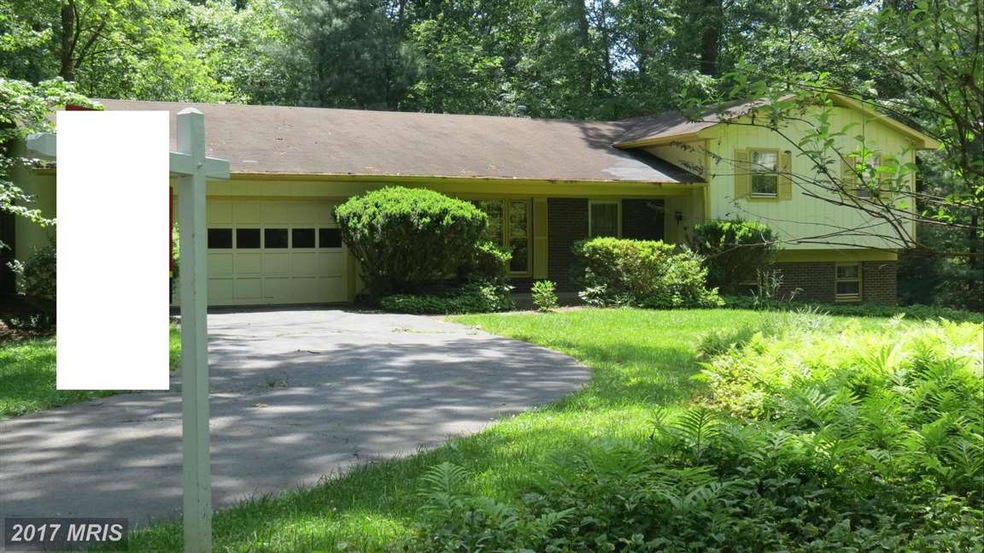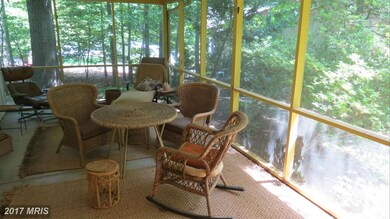
11239 Handlebar Rd Reston, VA 20191
Highlights
- Boat Ramp
- Open Floorplan
- Property is near a park
- Hunters Woods Elementary Rated A
- Community Lake
- Backs to Trees or Woods
About This Home
As of January 2016GREAT OPPORTUNITY FOR OWNER/OCCUPANT W/ SWEAT EQUITY OR INVESTOR FOR REHAB * BIG 4 LEVEL BECKINSTIN SPLIT W/ HRDWD FLOORS ON MAIN & UPPER LEVELS * CUL-DE-SAC LOCATION ON OVER 1/2 ACRE PRIVATE WOODED LOT * HOUSE IS SOLD IN ABSOLUTE "AS IS" CONDITION - NVAR CLAUSE REQUIRED * HOME INSPECTION FOR INFORMATION PURPOSES ONLY * HUNTERS WOODS MAGNET ES FOR ARTS AND SCIENCES * OFFERS REVIEWED 6/2 P.M.
Last Agent to Sell the Property
Long & Foster Real Estate, Inc. Listed on: 06/01/2015

Home Details
Home Type
- Single Family
Est. Annual Taxes
- $6,690
Year Built
- Built in 1971
Lot Details
- 0.56 Acre Lot
- Cul-De-Sac
- Backs to Trees or Woods
- Property is zoned 370
HOA Fees
- $54 Monthly HOA Fees
Parking
- 2 Car Attached Garage
- Garage Door Opener
Home Design
- Split Level Home
- Brick Exterior Construction
Interior Spaces
- Property has 3 Levels
- Open Floorplan
- Built-In Features
- 1 Fireplace
- Combination Dining and Living Room
- Wood Flooring
Kitchen
- Eat-In Country Kitchen
- Stove
- Dishwasher
- Disposal
Bedrooms and Bathrooms
- 4 Bedrooms
- 3 Full Bathrooms
Laundry
- Dryer
- Washer
Finished Basement
- Rear Basement Entry
- Natural lighting in basement
Schools
- Hunters Woods Elementary School
- Hughes Middle School
- South Lakes High School
Utilities
- Forced Air Heating and Cooling System
- Vented Exhaust Fan
- Natural Gas Water Heater
Additional Features
- Screened Patio
- Property is near a park
Listing and Financial Details
- Tax Lot 26
- Assessor Parcel Number 26-4-8-1-26
Community Details
Overview
- Association fees include insurance, pool(s), snow removal
- Reston Association Community
- Reston Subdivision
- The community has rules related to alterations or architectural changes, no recreational vehicles, boats or trailers
- Community Lake
Amenities
- Community Center
Recreation
- Boat Ramp
- Tennis Courts
- Baseball Field
- Soccer Field
- Community Basketball Court
- Community Playground
- Community Indoor Pool
- Jogging Path
- Bike Trail
Ownership History
Purchase Details
Home Financials for this Owner
Home Financials are based on the most recent Mortgage that was taken out on this home.Purchase Details
Home Financials for this Owner
Home Financials are based on the most recent Mortgage that was taken out on this home.Similar Home in Reston, VA
Home Values in the Area
Average Home Value in this Area
Purchase History
| Date | Type | Sale Price | Title Company |
|---|---|---|---|
| Warranty Deed | $635,000 | Universal Title | |
| Warranty Deed | $452,000 | -- |
Mortgage History
| Date | Status | Loan Amount | Loan Type |
|---|---|---|---|
| Open | $479,200 | New Conventional | |
| Closed | $506,500 | New Conventional | |
| Closed | $508,000 | New Conventional | |
| Previous Owner | $452,000 | New Conventional |
Property History
| Date | Event | Price | Change | Sq Ft Price |
|---|---|---|---|---|
| 01/21/2016 01/21/16 | Sold | $635,000 | -0.8% | $225 / Sq Ft |
| 12/05/2015 12/05/15 | Pending | -- | -- | -- |
| 10/24/2015 10/24/15 | Price Changed | $639,900 | -2.9% | $227 / Sq Ft |
| 10/16/2015 10/16/15 | Price Changed | $659,000 | -2.4% | $233 / Sq Ft |
| 09/08/2015 09/08/15 | For Sale | $674,900 | +49.3% | $239 / Sq Ft |
| 06/16/2015 06/16/15 | Sold | $452,000 | +0.4% | $214 / Sq Ft |
| 06/02/2015 06/02/15 | Pending | -- | -- | -- |
| 06/01/2015 06/01/15 | For Sale | $450,000 | -- | $213 / Sq Ft |
Tax History Compared to Growth
Tax History
| Year | Tax Paid | Tax Assessment Tax Assessment Total Assessment is a certain percentage of the fair market value that is determined by local assessors to be the total taxable value of land and additions on the property. | Land | Improvement |
|---|---|---|---|---|
| 2024 | $10,955 | $908,730 | $307,000 | $601,730 |
| 2023 | $10,248 | $871,830 | $307,000 | $564,830 |
| 2022 | $9,472 | $795,670 | $277,000 | $518,670 |
| 2021 | $8,824 | $722,970 | $257,000 | $465,970 |
| 2020 | $8,521 | $692,450 | $242,000 | $450,450 |
| 2019 | $8,054 | $654,560 | $232,000 | $422,560 |
| 2018 | $7,355 | $639,560 | $217,000 | $422,560 |
| 2017 | $7,726 | $639,560 | $217,000 | $422,560 |
| 2016 | $7,489 | $621,270 | $207,000 | $414,270 |
| 2015 | $6,704 | $576,470 | $207,000 | $369,470 |
| 2014 | -- | $576,470 | $207,000 | $369,470 |
Agents Affiliated with this Home
-
Jeff Osborne

Seller's Agent in 2016
Jeff Osborne
KW Metro Center
(703) 402-7753
136 Total Sales
-
Joseph Estabrooks

Seller Co-Listing Agent in 2016
Joseph Estabrooks
Keller Williams Capital Properties
(703) 307-5989
75 Total Sales
-
Renee Greenwell

Buyer's Agent in 2016
Renee Greenwell
Keller Williams Realty
(202) 341-4151
6 in this area
83 Total Sales
-
Vince Antonelli
V
Seller's Agent in 2015
Vince Antonelli
Long & Foster
(703) 926-2888
8 Total Sales
-
Kevin Springer
K
Buyer's Agent in 2015
Kevin Springer
RENOMAX Real Estate
(540) 446-7384
53 Total Sales
Map
Source: Bright MLS
MLS Number: 1003704589
APN: 0264-08010026
- 2401 Oakmont Ct
- 11321 French Horn Ln
- 11234 Hunting Horn Ln
- 11174 Glade Dr
- 2354 Soft Wind Ct
- 11457 Stuart Mill Rd
- 11461 Stuart Mill Rd
- 2201 Burgee Ct
- 2200 Spinnaker Ct
- 11571 Stuart Mill Rd
- 11444 Tanbark Dr
- 11581 Stuart Mill Rd
- 11561 Stuart Mill Rd
- 2109 S Bay Ln
- 2161 Whisper Way
- 2357 Generation Dr
- 2102 Whisperwood Glen Ln
- 11200 Beaver Trail Ct Unit 11200
- 11184 Silentwood Ln
- 11100 Boathouse Ct Unit 101

