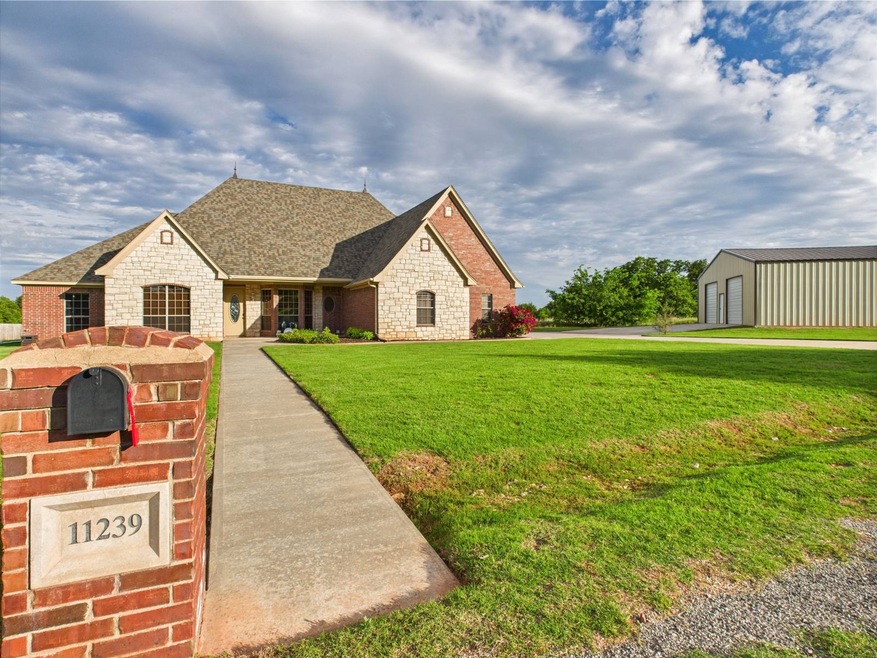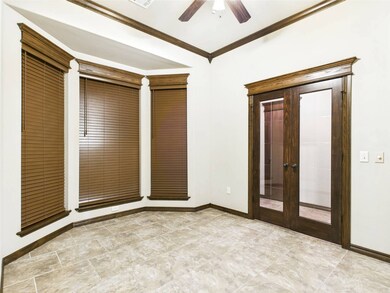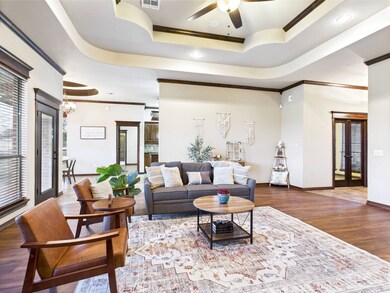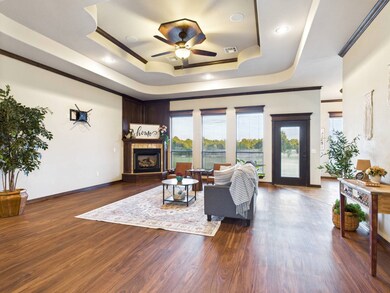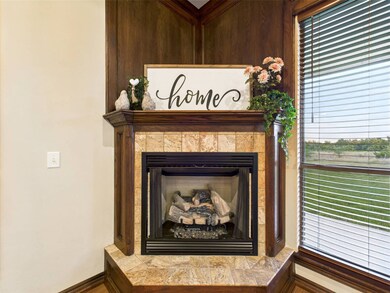
Estimated payment $2,354/month
Highlights
- Traditional Architecture
- Main Floor Primary Bedroom
- Granite Countertops
- Elgin Elementary School Rated A-
- 1 Fireplace
- Covered patio or porch
About This Home
******* OFFER ACCEPTED *********** UP DATE 5-23-25, We have multiple offers! Presenting offers a 5pm TODAY******* You want a buy a home that is ready for you and your inspections? This home is ready! The listing agent has everything in a book for you to review and you get to keep it. Licensed contractors have been through here to check the plumbing, electric and HVAC. You will get a 1 year maintenance plan with the HVAC company also. The instant hot water heater has been replaced, back flushed, and a new water softener installed. The roof is less than 2 years old and you can show the insurance company the receipt for a potential roof discount. Vinyl plank flooring was installed this month and the bedroom carpets are in good condition. This home has 4 bedrooms, plus an office, and a large living room with a long wall for your TV so you have a choice where to put it. Three full bathrooms and a kitchen that was designed for all your stuff! The cabinets all have pull out drawers and if that isn't enough, put over flow in the large pantry. This home is clean, with beautiful wood and lots of windows to give natural light and views of the back yard. On top of all that , there is the 40 x 40 shop that is spray foamed, has heat and a place to build out your gym if you want. So much more that you will get to discover when you schedule your own private showing. Call your agent to get a tour. Seller will leave the home on the market for at least 5 days before accepting a contract, so you can think before making your offer. Be sure to give feedback to your agent too because the listing agent worked very hard to prepare this home for the next owner.
Home Details
Home Type
- Single Family
Est. Annual Taxes
- $3,490
Year Built
- Built in 2013
Lot Details
- 0.83 Acre Lot
Parking
- 3 Car Attached Garage
- Driveway
Home Design
- Traditional Architecture
- Brick Exterior Construction
- Asphalt Roof
Interior Spaces
- 2,148 Sq Ft Home
- 1 Fireplace
- Living Room
- Breakfast Room
- Dining Room
- Tile Flooring
- Laundry Room
Kitchen
- Oven
- Microwave
- Dishwasher
- Stainless Steel Appliances
- Granite Countertops
- Disposal
Bedrooms and Bathrooms
- 4 Bedrooms
- Primary Bedroom on Main
- En-Suite Primary Bedroom
- Walk-In Closet
- 3 Full Bathrooms
Outdoor Features
- Covered patio or porch
- Separate Outdoor Workshop
Utilities
- Forced Air Heating and Cooling System
- Heating System Uses Gas
- Water Heater
- Septic Tank
Community Details
- The Havens Community
- The Havens Subdivision
Map
Home Values in the Area
Average Home Value in this Area
Tax History
| Year | Tax Paid | Tax Assessment Tax Assessment Total Assessment is a certain percentage of the fair market value that is determined by local assessors to be the total taxable value of land and additions on the property. | Land | Improvement |
|---|---|---|---|---|
| 2024 | $3,490 | $34,872 | $3,914 | $30,958 |
| 2023 | $3,490 | $31,631 | $3,038 | $28,593 |
| 2022 | $3,317 | $31,631 | $3,038 | $28,593 |
| 2021 | $3,332 | $31,207 | $3,038 | $28,169 |
| 2020 | $2,651 | $26,351 | $3,038 | $23,313 |
| 2019 | $2,891 | $26,501 | $3,038 | $23,463 |
| 2018 | $2,828 | $26,990 | $3,038 | $23,952 |
| 2017 | $2,705 | $26,990 | $3,038 | $23,952 |
| 2016 | $2,738 | $26,535 | $3,038 | $23,497 |
| 2015 | $2,767 | $27,470 | $3,038 | $24,432 |
| 2014 | $2,783 | $27,470 | $3,038 | $24,432 |
Property History
| Date | Event | Price | Change | Sq Ft Price |
|---|---|---|---|---|
| 05/24/2025 05/24/25 | Pending | -- | -- | -- |
| 05/19/2025 05/19/25 | For Sale | $367,500 | +51.2% | $171 / Sq Ft |
| 05/28/2013 05/28/13 | Sold | $243,000 | -1.0% | $110 / Sq Ft |
| 04/22/2013 04/22/13 | Pending | -- | -- | -- |
| 12/13/2012 12/13/12 | For Sale | $245,500 | -- | $112 / Sq Ft |
Purchase History
| Date | Type | Sale Price | Title Company |
|---|---|---|---|
| Warranty Deed | $245,000 | Title & Closing Llc | |
| Warranty Deed | $243,000 | Covereign Title Services |
Mortgage History
| Date | Status | Loan Amount | Loan Type |
|---|---|---|---|
| Open | $220,300 | New Conventional | |
| Closed | $232,750 | New Conventional | |
| Previous Owner | $238,598 | FHA | |
| Previous Owner | $176,931 | Future Advance Clause Open End Mortgage |
Similar Homes in Elgin, OK
Source: My State MLS
MLS Number: 11500421
APN: 0098329
- 10814 Jordynns Crossing
- 9902 Bentley Dr
- 13121 NE Jaguar Ln
- 10638 Jeremiah Way
- 10960 NE Jeremiah
- 3 NE Summerwood Dr
- 25 NE Summerwood Dr
- 11225 NE Marigold Ln
- 13427 NE Kleeman Rd
- 120 NE Deerfield Dr
- 9309 NE Welch Rd
- 1206 1st St
- 1206 Alma Dr
- 11999 NE Keeney Rd
- 1113 Hershel Dr
- 12143 NE Stone Ridge Ln
- 1204 Brandi Dr
- 1205 Brandi Dr
- 910 1st St
- 136 NE Lily Lamb Rd
