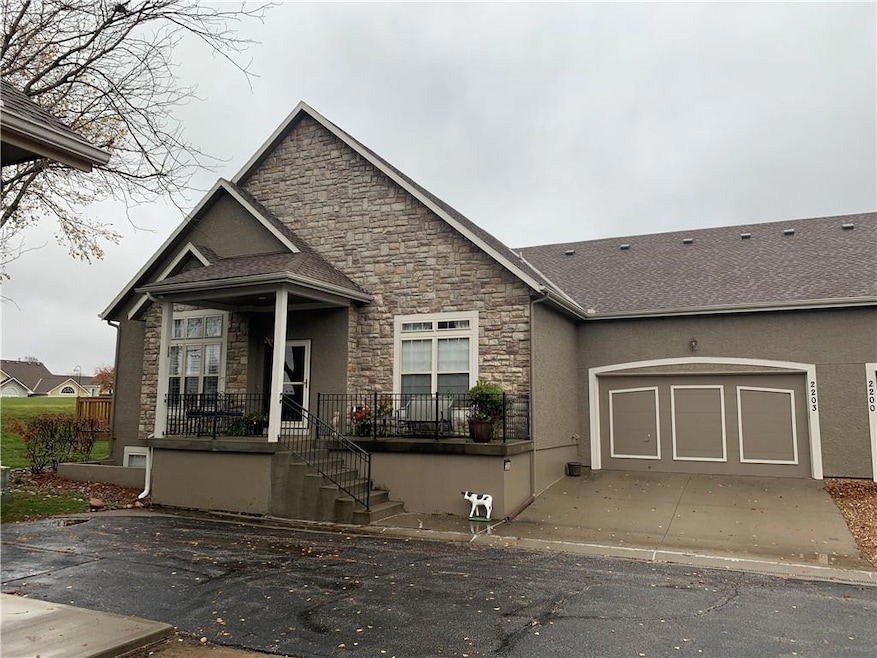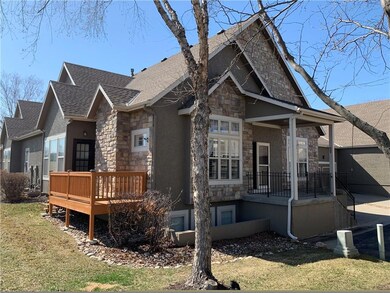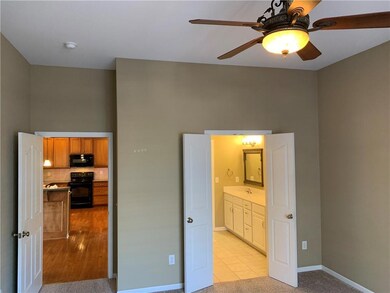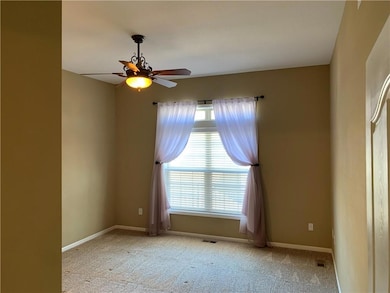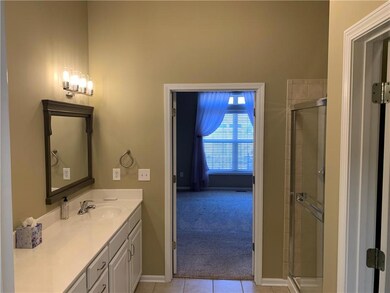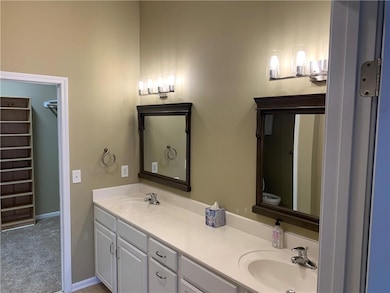
11239 S Summit St Unit 2203 Olathe, KS 66215
Highlights
- Clubhouse
- Deck
- Traditional Architecture
- Walnut Grove Elementary School Rated A-
- Recreation Room
- Wood Flooring
About This Home
As of May 2025More space inside than you would imagine. Three bedrooms and three bathrooms. High ceilings with crown molding, lots of sun and an open concept to share a visit with family and friends. Gas fireplace, and an all season sun room. Laundry on main level with aditional storage cabinets, including pull outs for kitchen wares and dry goods. Kitchen has pantry and newer dishwasher and recently replaced quiet disposal. Lower level has large bedroom with a walk in closet and bathroom plus a private living area and kitchenette. There is a slate pool table in the pool room, an office and a small shop area to keep you busy. This Villa also has a large 2 car garage with a door opener. The A/C was replaced a couple of years ago and the entire system serviced on 3-11-25 with a clean bill of health. The carpet in the two family rooms was just replaced! New luxury vinyl tile installed in the laundry area! The rest of the carpet and tile were professionally cleaned. The roads with sidewalks are perfect for taking a walk with your dog and meeting your neighbors. The pool and club house are within walking distance. The streets are not through streets so traffic is minimal. The streets are lined with maples that turn firey red in the fall.Owner Agent.
Last Agent to Sell the Property
Kansas City Regional Homes Inc Brokerage Phone: 913-645-1214 License #SP00232568 Listed on: 02/13/2025
Property Details
Home Type
- Multi-Family
Est. Annual Taxes
- $5,089
Year Built
- Built in 2006
Lot Details
- 3,105 Sq Ft Lot
- Paved or Partially Paved Lot
HOA Fees
- $430 Monthly HOA Fees
Parking
- 2 Car Attached Garage
- Inside Entrance
- Garage Door Opener
Home Design
- Traditional Architecture
- Villa
- Property Attached
- Frame Construction
- Composition Roof
- Stucco
Interior Spaces
- Ceiling Fan
- Gas Fireplace
- Thermal Windows
- Great Room with Fireplace
- Family Room
- Combination Dining and Living Room
- Home Office
- Recreation Room
- Workshop
- Sun or Florida Room
Kitchen
- Built-In Electric Oven
- Dishwasher
- Disposal
Flooring
- Wood
- Carpet
- Ceramic Tile
Bedrooms and Bathrooms
- 3 Bedrooms
- Primary Bedroom on Main
- Walk-In Closet
- 3 Full Bathrooms
- Double Vanity
Laundry
- Laundry Room
- Laundry on main level
- Dryer Hookup
Finished Basement
- Basement Fills Entire Space Under The House
- Sump Pump
- Basement Window Egress
Home Security
- Smart Thermostat
- Storm Doors
- Fire and Smoke Detector
Schools
- Walnut Grove Elementary School
- Olathe East High School
Additional Features
- Deck
- Forced Air Heating and Cooling System
Listing and Financial Details
- Assessor Parcel Number DP78400000 2203
- $0 special tax assessment
Community Details
Overview
- Association fees include building maint, curbside recycling, lawn service, management, insurance, roof repair, roof replacement, snow removal, trash, water
- Willowbrooke Villas Association
- Willowbrooke Villas Subdivision
Amenities
- Clubhouse
Recreation
- Community Pool
Ownership History
Purchase Details
Home Financials for this Owner
Home Financials are based on the most recent Mortgage that was taken out on this home.Purchase Details
Home Financials for this Owner
Home Financials are based on the most recent Mortgage that was taken out on this home.Purchase Details
Home Financials for this Owner
Home Financials are based on the most recent Mortgage that was taken out on this home.Purchase Details
Purchase Details
Home Financials for this Owner
Home Financials are based on the most recent Mortgage that was taken out on this home.Similar Homes in the area
Home Values in the Area
Average Home Value in this Area
Purchase History
| Date | Type | Sale Price | Title Company |
|---|---|---|---|
| Warranty Deed | -- | Kansas City Regional Title Inc | |
| Warranty Deed | -- | Kansas City Title Inc | |
| Interfamily Deed Transfer | -- | All American Title Company | |
| Interfamily Deed Transfer | -- | All American Title Company | |
| Warranty Deed | -- | None Available | |
| Warranty Deed | -- | None Available |
Mortgage History
| Date | Status | Loan Amount | Loan Type |
|---|---|---|---|
| Previous Owner | $449,850 | Reverse Mortgage Home Equity Conversion Mortgage | |
| Previous Owner | $152,225 | New Conventional | |
| Previous Owner | $154,300 | New Conventional |
Property History
| Date | Event | Price | Change | Sq Ft Price |
|---|---|---|---|---|
| 05/13/2025 05/13/25 | Sold | -- | -- | -- |
| 03/31/2025 03/31/25 | Pending | -- | -- | -- |
| 03/19/2025 03/19/25 | For Sale | $439,000 | -- | $163 / Sq Ft |
Tax History Compared to Growth
Tax History
| Year | Tax Paid | Tax Assessment Tax Assessment Total Assessment is a certain percentage of the fair market value that is determined by local assessors to be the total taxable value of land and additions on the property. | Land | Improvement |
|---|---|---|---|---|
| 2024 | $5,089 | $45,184 | $6,808 | $38,376 |
| 2023 | $5,001 | $43,562 | $6,187 | $37,375 |
| 2022 | $4,621 | $39,169 | $4,945 | $34,224 |
| 2021 | $4,621 | $35,811 | $4,945 | $30,866 |
| 2020 | $4,305 | $34,488 | $4,364 | $30,124 |
| 2019 | $4,171 | $33,200 | $4,364 | $28,836 |
| 2018 | $3,905 | $30,877 | $4,364 | $26,513 |
| 2017 | $3,843 | $30,073 | $3,795 | $26,278 |
| 2016 | $3,603 | $28,923 | $3,795 | $25,128 |
| 2015 | $3,333 | $26,795 | $3,795 | $23,000 |
| 2013 | -- | $23,345 | $3,795 | $19,550 |
Agents Affiliated with this Home
-
David Huntington

Seller's Agent in 2025
David Huntington
Kansas City Regional Homes Inc
(913) 645-1214
2 in this area
8 Total Sales
-
Suzanne Starkey
S
Buyer's Agent in 2025
Suzanne Starkey
Kedish Realty, Inc.
(913) 235-4692
25 in this area
104 Total Sales
Map
Source: Heartland MLS
MLS Number: 2531097
APN: DP78400000-2203
- 11239 S Summit St Unit 2200
- 11239 S Summit #2202 St
- 11213 S Rene St Unit 1003
- 11186 S Pflumm Rd
- 14037 W 112th Terrace
- 13782 W 115th St
- 13302 W 113th St
- 11179 S Summit # 1701 St
- 14105 W 115th St
- 14241 W 113th Terrace
- 14169 W 115th Terrace
- 12786 W 110th Terrace
- 13720 W 116th Terrace
- 11415 Oakview Dr
- 12740 W 110th Terrace
- 12704 W 110th Terrace
- 12699 W 110th Terrace
- 12659 W 110th Terrace
- 12661 W 110th Terrace
- 11705 S Hagan St
