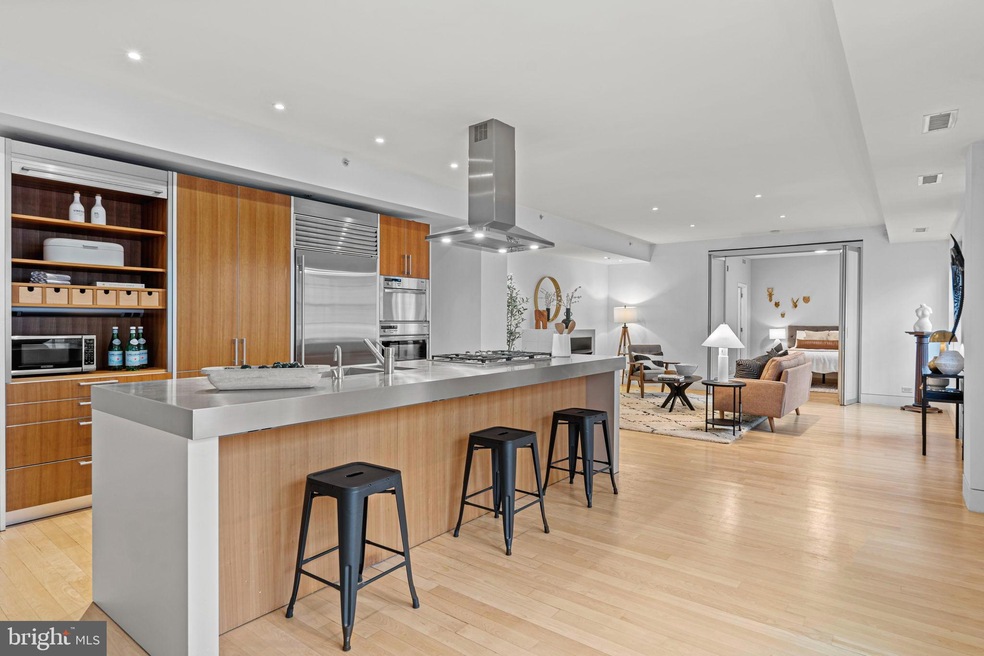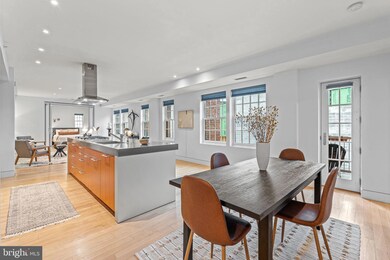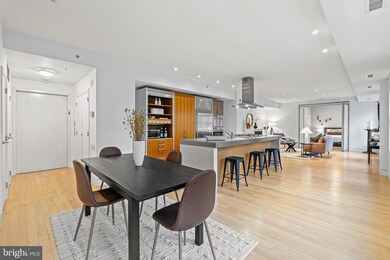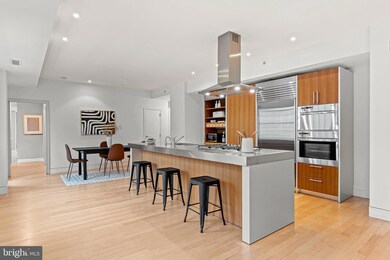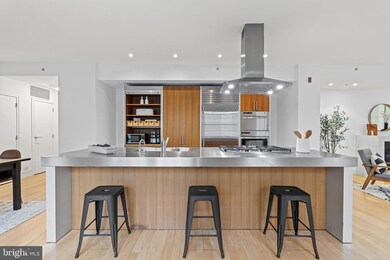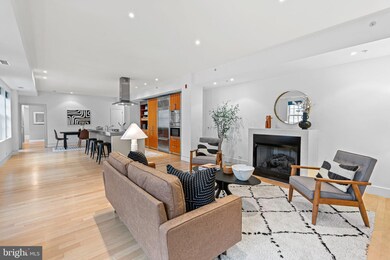
1124 10th St NW Unit 5A Washington, DC 20001
Downtown DC NeighborhoodHighlights
- Gourmet Kitchen
- Open Floorplan
- Wood Flooring
- Thomson Elementary School Rated A-
- Contemporary Architecture
- Main Floor Bedroom
About This Home
As of September 2024Step into the epitome of urban elegance at the heart of the city with this exceptional two-bedroom condo spanning over 1,500 square feet. From the moment you enter, a private elevator whisks you directly into the contemporary living space, setting the tone for luxury living.
Inside, modern design seamlessly merges with comfort, creating an inviting atmosphere bathed in natural light. Floor-to-ceiling windows frame stunning city views, while the spacious living area boasts high-end finishes, perfect for entertaining or simply unwinding in style.
The kitchen is a chef's dream, equipped with upgraded appliances and sleek countertops nestled among custom cabinetry. It's a space where culinary excellence meets modern aesthetics, ideal for hosting guests or crafting gourmet meals with ease.
Both bedrooms offer ample space and tranquility, with the primary suite featuring an en-suite bathroom complete with a steam shower, soaking tub, and multiple walk-in closets, ensuring luxurious comfort.
Nestled in one of DC's premier neighborhoods, this residence combines the vibrant energy of the city with the serenity of a tree-lined street. Additionally, with a 2.85% VA loan that can be assumed, along with a low condo fee for the space, seizing this opportunity is both convenient and enticing.
Don't let this chance slip away—schedule your private tour today and experience urban living at its finest.
Property Details
Home Type
- Condominium
Est. Annual Taxes
- $6,966
Year Built
- Built in 1920
HOA Fees
- $672 Monthly HOA Fees
Parking
- On-Street Parking
Home Design
- Contemporary Architecture
- Brick Exterior Construction
Interior Spaces
- 1,510 Sq Ft Home
- Open Floorplan
- Built-In Features
- Recessed Lighting
- 1 Fireplace
- Combination Kitchen and Dining Room
- Wood Flooring
- Intercom
Kitchen
- Gourmet Kitchen
- Breakfast Area or Nook
- Kitchen Island
Bedrooms and Bathrooms
- 2 Main Level Bedrooms
- Walk-In Closet
- 2 Full Bathrooms
- Whirlpool Bathtub
Laundry
- Laundry in unit
- Stacked Washer and Dryer
Accessible Home Design
- Accessible Elevator Installed
- Lowered Light Switches
Location
- Urban Location
Schools
- Thomson Elementary School
Utilities
- Central Air
- Back Up Gas Heat Pump System
- Natural Gas Water Heater
- Public Septic
Listing and Financial Details
- Tax Lot 2011
- Assessor Parcel Number 0341//2011
Community Details
Overview
- Association fees include common area maintenance, custodial services maintenance, exterior building maintenance, insurance, lawn maintenance, management, reserve funds, sewer, snow removal, trash
- Mid-Rise Condominium
- Old City 2 Community
- Logan Circle Subdivision
- Property has 6 Levels
Pet Policy
- Dogs and Cats Allowed
Additional Features
- Fire Sprinkler System
- Elevator
Ownership History
Purchase Details
Home Financials for this Owner
Home Financials are based on the most recent Mortgage that was taken out on this home.Purchase Details
Home Financials for this Owner
Home Financials are based on the most recent Mortgage that was taken out on this home.Similar Homes in the area
Home Values in the Area
Average Home Value in this Area
Purchase History
| Date | Type | Sale Price | Title Company |
|---|---|---|---|
| Deed | $880,000 | Paragon Title | |
| Special Warranty Deed | $799,500 | Kvs Title Llc |
Mortgage History
| Date | Status | Loan Amount | Loan Type |
|---|---|---|---|
| Open | $828,282 | New Conventional | |
| Previous Owner | $828,282 | Purchase Money Mortgage |
Property History
| Date | Event | Price | Change | Sq Ft Price |
|---|---|---|---|---|
| 07/15/2025 07/15/25 | For Rent | $4,999 | 0.0% | -- |
| 09/11/2024 09/11/24 | Sold | $880,000 | +2.9% | $583 / Sq Ft |
| 04/16/2024 04/16/24 | For Sale | $855,000 | +6.9% | $566 / Sq Ft |
| 11/12/2021 11/12/21 | Sold | $799,500 | 0.0% | $557 / Sq Ft |
| 09/29/2021 09/29/21 | Pending | -- | -- | -- |
| 09/10/2021 09/10/21 | Price Changed | $799,500 | -5.9% | $557 / Sq Ft |
| 07/28/2021 07/28/21 | Price Changed | $849,500 | -5.1% | $592 / Sq Ft |
| 06/23/2021 06/23/21 | Price Changed | $895,000 | -3.8% | $623 / Sq Ft |
| 06/01/2021 06/01/21 | For Sale | $930,000 | -- | $648 / Sq Ft |
Tax History Compared to Growth
Tax History
| Year | Tax Paid | Tax Assessment Tax Assessment Total Assessment is a certain percentage of the fair market value that is determined by local assessors to be the total taxable value of land and additions on the property. | Land | Improvement |
|---|---|---|---|---|
| 2024 | $6,811 | $903,550 | $271,060 | $632,490 |
| 2023 | $6,755 | $893,450 | $268,030 | $625,420 |
| 2022 | $6,966 | $911,990 | $273,600 | $638,390 |
| 2021 | $7,381 | $881,620 | $264,490 | $617,130 |
| 2020 | $7,255 | $853,580 | $256,070 | $597,510 |
| 2019 | $7,860 | $924,690 | $277,410 | $647,280 |
| 2018 | $7,536 | $886,640 | $0 | $0 |
| 2017 | $7,357 | $865,510 | $0 | $0 |
| 2016 | $6,926 | $814,830 | $0 | $0 |
| 2015 | $6,381 | $750,750 | $0 | $0 |
| 2014 | $6,373 | $749,740 | $0 | $0 |
Agents Affiliated with this Home
-
RANDOLPH ADAMS

Seller's Agent in 2025
RANDOLPH ADAMS
Compass
(202) 656-8019
1 in this area
58 Total Sales
-
Parker McCarthy

Seller's Agent in 2024
Parker McCarthy
Compass
(859) 466-7076
2 in this area
57 Total Sales
-
Craig Shireman
C
Seller's Agent in 2021
Craig Shireman
Chatel Real Estate, Inc.
(202) 360-6062
1 in this area
8 Total Sales
-
Peter Chan
P
Seller Co-Listing Agent in 2021
Peter Chan
Chatel Real Estate Company
(202) 276-3251
1 in this area
31 Total Sales
Map
Source: Bright MLS
MLS Number: DCDC2137096
APN: 0341-2011
- 1111 11th St NW Unit 304
- 1111 11th St NW Unit 307
- 1101 L St NW Unit 406
- 1101 L St NW Unit 606
- 1011 M St NW Unit 406
- 1011 M St NW Unit 702
- 1125 12th St NW Unit 64
- 1125 12th St NW Unit 1
- 933 M St NW Unit 1
- 910 M St NW Unit 708
- 910 M St NW Unit 1022
- 1010 Massachusetts Ave NW Unit 706
- 1010 Massachusetts Ave NW Unit 211
- 1205 10th St NW Unit A
- 1109 M St NW Unit 1
- 1111 M St NW Unit 2
- 1215 10th St NW Unit 2
- 1215 10th St NW Unit 1
- 1208 M St NW Unit 52
- 1208 M St NW Unit 12
