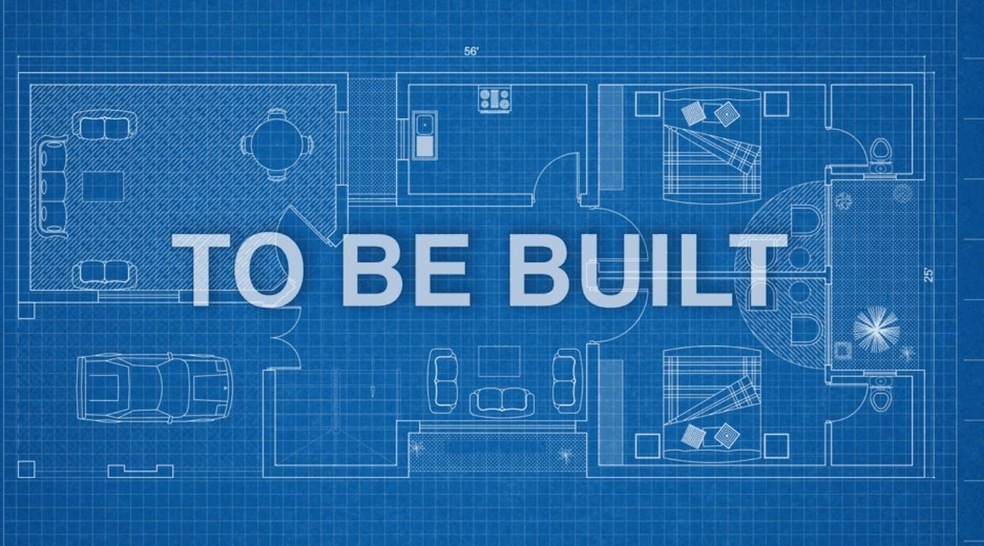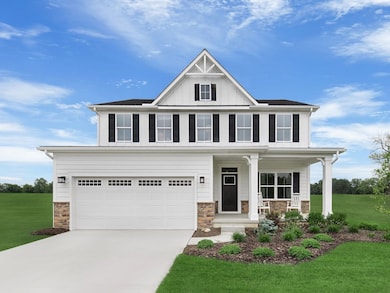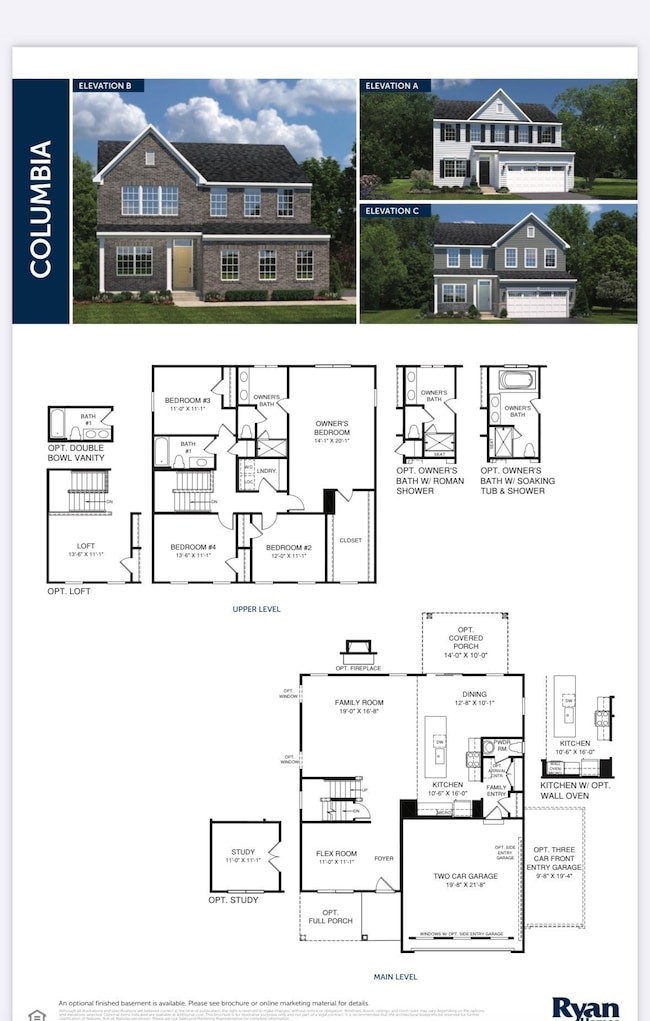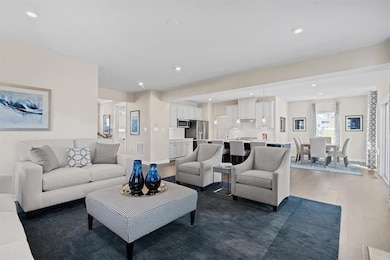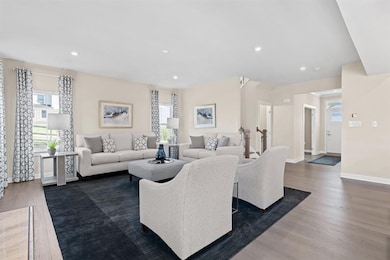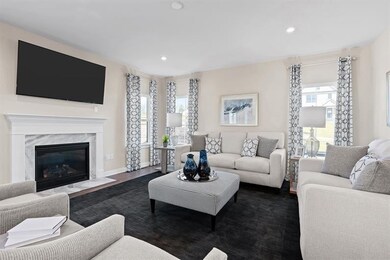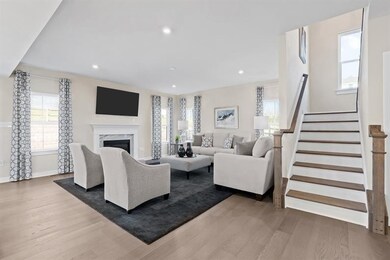1124 Bay Meadows Way Pleasant View, TN 37146
Coopertown NeighborhoodEstimated payment $2,456/month
Highlights
- Open Floorplan
- Traditional Architecture
- 2 Car Attached Garage
- Private Lot
- Community Pool
- Walk-In Closet
About This Home
Columbia floor plan: Brand new community Derby Meadows in Pleasant View, TN! A scenic community with spacious floorplans, upgraded finishes, and community amenities; dog park and pool – all just 2 miles from I-24 & nestled between Nashville & Clarksville. Beautiful community, flat lots, a product lineup that offers single-level living, and larger two-story homes. Homes include hard surface upgrades, tile shower, 12x10' patios, 42" cabinets and more.*APPLY WITH MY LENDER TO RECIEVE 4% IN CLOSING COST ASSISTANCE*
Listing Agent
Ryan Homes Brokerage Phone: 6156199056 License #381264 Listed on: 05/19/2025
Home Details
Home Type
- Single Family
Est. Annual Taxes
- $3,000
Year Built
- Built in 2025
Lot Details
- Private Lot
- Level Lot
- Cleared Lot
HOA Fees
- $55 Monthly HOA Fees
Parking
- 2 Car Attached Garage
- Front Facing Garage
- Garage Door Opener
Home Design
- Traditional Architecture
Interior Spaces
- 2,423 Sq Ft Home
- Property has 2 Levels
- Open Floorplan
- ENERGY STAR Qualified Windows
- Entrance Foyer
- Interior Storage Closet
- Washer and Electric Dryer Hookup
- Smart Thermostat
- Cooktop
Flooring
- Carpet
- Tile
- Vinyl
Bedrooms and Bathrooms
- 4 Bedrooms
- Walk-In Closet
Outdoor Features
- Patio
Schools
- Coopertown Elementary School
- Coopertown Middle School
- Springfield High School
Utilities
- Central Heating and Cooling System
- Underground Utilities
- Private Sewer
Listing and Financial Details
- Tax Lot 6
Community Details
Overview
- $450 One-Time Secondary Association Fee
- Association fees include ground maintenance, trash
- Derby Meadows Subdivision
Recreation
- Community Pool
- Dog Park
Map
Home Values in the Area
Average Home Value in this Area
Property History
| Date | Event | Price | List to Sale | Price per Sq Ft | Prior Sale |
|---|---|---|---|---|---|
| 10/07/2025 10/07/25 | Sold | $408,520 | 0.0% | $169 / Sq Ft | View Prior Sale |
| 10/02/2025 10/02/25 | Off Market | $408,520 | -- | -- | |
| 09/07/2025 09/07/25 | For Sale | $408,520 | 0.0% | $169 / Sq Ft | |
| 05/29/2025 05/29/25 | Pending | -- | -- | -- | |
| 05/19/2025 05/19/25 | For Sale | $408,520 | -- | $169 / Sq Ft |
Source: Realtracs
MLS Number: 2899103
- Anderson Plan at Derby Meadows
- Bramante Ranch Plan at Derby Meadows
- Bramante 2-Story Plan at Derby Meadows
- Columbia Plan at Derby Meadows
- Lehigh Plan at Derby Meadows
- 2040 Huntington Ln
- 2063 Huntington Ln
- 2068 Huntington Ln
- 2078 Huntington Ln
- 1216 Bay Meadows Way
- 1226 Bay Meadows Way
- 1269 Bay Meadows Way
- 1278 Bay Meadows Way
- 5052 Kensington Way
- 5062 Kensington Way
- 1318 Bay Meadows Way
- 4050 Oak Pointe Dr
- 3089 Paddock Park
- 3081 Paddock Park
- 3060 Joey Ct
