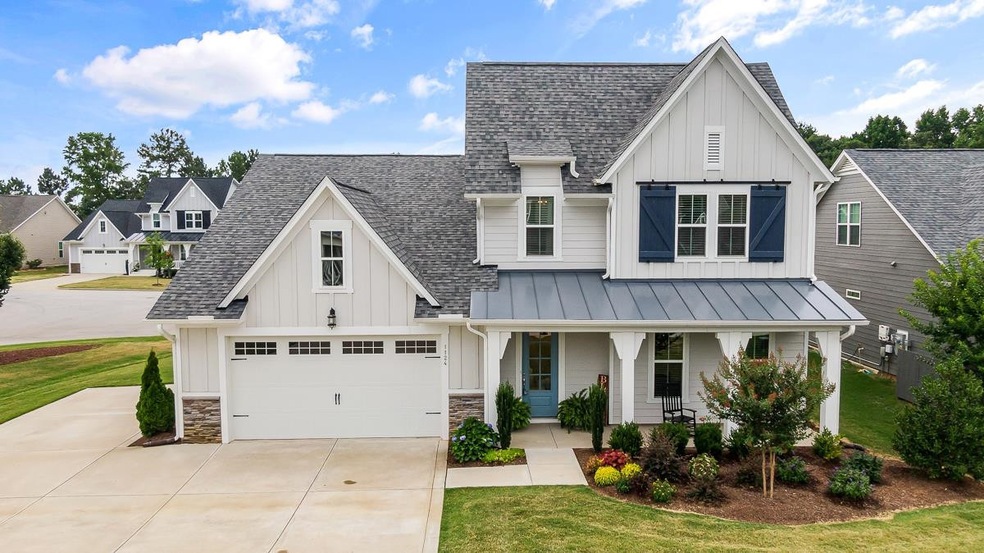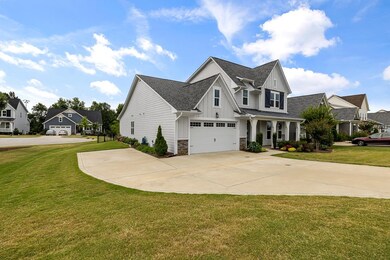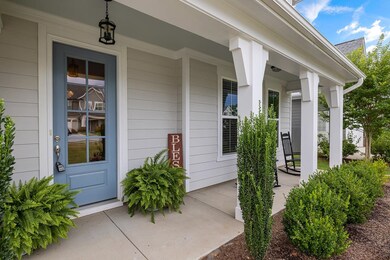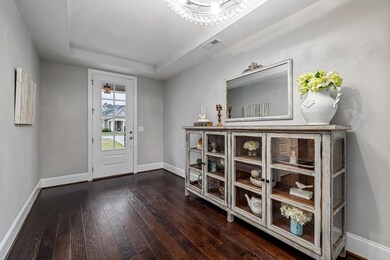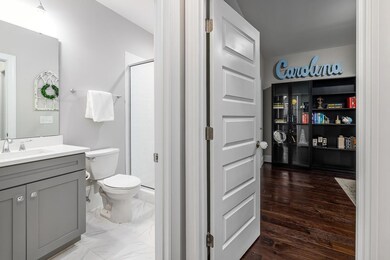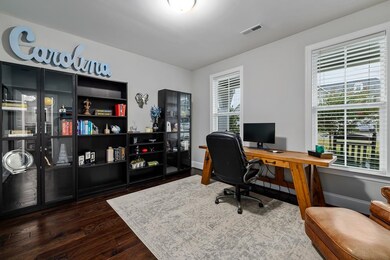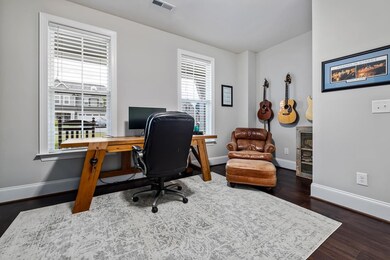
1124 Cedar Farm Trail Fuquay-Varina, NC 27526
Highlights
- Craftsman Architecture
- Main Floor Primary Bedroom
- Loft
- Wood Flooring
- Attic
- Corner Lot
About This Home
As of July 2025Offer accepted! Welcome to this lovingly maintained, picture-perfect home that truly checks all the boxes. The first floor owners suite with two separate designer closets and ensuite bath w/ XL shower is a dream come true. Enjoy coffee from the back screened porch while taking in the beautiful views of the open space beyond the fully fenced yard. Gorgeous white kitchen with gleaming quartz countertops, oversized walk-in pantry, wine fridge and double ovens await your culinary magic. A huge kitchen island, large dining area and family room with fireplace make this floorplan wonderful for entertaining. The large first floor guest bedroom with walk-in closet and adjacent full bath can also be used as an office. Two additional bedrooms, two full baths and a large open space loft await upstairs. All secondary bedrooms offer wood-shelved walk-in closets. And did I mention the second floor walk-in storage? There's room for everyone and everything here! Nestled in a beautiful, quaint community, this corner lot home really is a gem. Do not miss this rare opportunity!
Last Agent to Sell the Property
Burke Realty Group, LLC License #316726 Listed on: 06/29/2022
Home Details
Home Type
- Single Family
Est. Annual Taxes
- $3,904
Year Built
- Built in 2018
Lot Details
- 0.26 Acre Lot
- Lot Dimensions are 87' x 84' x 80' x 59' x 152'
- Fenced Yard
- Landscaped
- Corner Lot
HOA Fees
- $50 Monthly HOA Fees
Parking
- 2 Car Garage
- Parking Pad
- Garage Door Opener
- Private Driveway
Home Design
- Craftsman Architecture
- Transitional Architecture
- Farmhouse Style Home
- Slab Foundation
Interior Spaces
- 3,034 Sq Ft Home
- 2-Story Property
- Smooth Ceilings
- High Ceiling
- Gas Fireplace
- Blinds
- Mud Room
- Entrance Foyer
- Family Room with Fireplace
- Breakfast Room
- Loft
- Bonus Room
- Screened Porch
- Storage
- Utility Room
- Attic
Kitchen
- Eat-In Kitchen
- Built-In Double Oven
- Gas Cooktop
- Range Hood
- <<microwave>>
- Plumbed For Ice Maker
- Dishwasher
- Quartz Countertops
Flooring
- Wood
- Carpet
- Tile
Bedrooms and Bathrooms
- 4 Bedrooms
- Primary Bedroom on Main
- Walk-In Closet
- 4 Full Bathrooms
- Private Water Closet
- <<tubWithShowerToken>>
- Shower Only
- Walk-in Shower
Laundry
- Laundry Room
- Laundry on main level
- Dryer
- Washer
Outdoor Features
- Patio
- Rain Gutters
Schools
- Ballentine Elementary School
- Herbert Akins Road Middle School
- Willow Spring High School
Utilities
- Forced Air Heating and Cooling System
- Heating System Uses Natural Gas
Community Details
- Association fees include storm water maintenance
- Cedar Crest Comm Assoc Association
- Cedar Crest Subdivision
Ownership History
Purchase Details
Home Financials for this Owner
Home Financials are based on the most recent Mortgage that was taken out on this home.Purchase Details
Home Financials for this Owner
Home Financials are based on the most recent Mortgage that was taken out on this home.Purchase Details
Home Financials for this Owner
Home Financials are based on the most recent Mortgage that was taken out on this home.Purchase Details
Purchase Details
Home Financials for this Owner
Home Financials are based on the most recent Mortgage that was taken out on this home.Similar Homes in the area
Home Values in the Area
Average Home Value in this Area
Purchase History
| Date | Type | Sale Price | Title Company |
|---|---|---|---|
| Quit Claim Deed | -- | Mann Mcgibney & Jordan Pllc | |
| Warranty Deed | $701,500 | None Listed On Document | |
| Quit Claim Deed | -- | None Listed On Document | |
| Special Warranty Deed | $1,150,000 | None Available | |
| Warranty Deed | $408,000 | None Available |
Mortgage History
| Date | Status | Loan Amount | Loan Type |
|---|---|---|---|
| Open | $560,000 | New Conventional | |
| Previous Owner | $317,000 | New Conventional | |
| Previous Owner | $326,232 | Adjustable Rate Mortgage/ARM |
Property History
| Date | Event | Price | Change | Sq Ft Price |
|---|---|---|---|---|
| 07/16/2025 07/16/25 | Sold | $701,330 | +0.9% | $231 / Sq Ft |
| 06/09/2025 06/09/25 | Pending | -- | -- | -- |
| 06/04/2025 06/04/25 | For Sale | $695,000 | -0.9% | $229 / Sq Ft |
| 12/15/2023 12/15/23 | Off Market | $701,124 | -- | -- |
| 08/03/2022 08/03/22 | Sold | $701,124 | +10.6% | $231 / Sq Ft |
| 07/02/2022 07/02/22 | Pending | -- | -- | -- |
| 06/29/2022 06/29/22 | For Sale | $634,000 | -- | $209 / Sq Ft |
Tax History Compared to Growth
Tax History
| Year | Tax Paid | Tax Assessment Tax Assessment Total Assessment is a certain percentage of the fair market value that is determined by local assessors to be the total taxable value of land and additions on the property. | Land | Improvement |
|---|---|---|---|---|
| 2024 | $5,861 | $670,246 | $115,000 | $555,246 |
| 2023 | $4,361 | $390,416 | $80,000 | $310,416 |
| 2022 | $4,098 | $390,416 | $80,000 | $310,416 |
| 2021 | $3,905 | $390,416 | $80,000 | $310,416 |
| 2020 | $3,905 | $390,416 | $80,000 | $310,416 |
| 2019 | $4,070 | $351,200 | $50,000 | $301,200 |
| 2018 | $543 | $50,000 | $50,000 | $0 |
Agents Affiliated with this Home
-
Yuan Sheng Lin

Seller's Agent in 2025
Yuan Sheng Lin
AUG Realty
(408) 386-7830
1 in this area
6 Total Sales
-
LORI WALLS

Buyer's Agent in 2025
LORI WALLS
Allen Tate/Raleigh-Falls Neuse
(919) 931-0024
2 in this area
78 Total Sales
-
Nancy Burke

Seller's Agent in 2022
Nancy Burke
Burke Realty Group, LLC
(631) 790-8529
4 in this area
28 Total Sales
-
Ellen Kuo
E
Buyer's Agent in 2022
Ellen Kuo
AUG Realty
(919) 889-5898
14 in this area
101 Total Sales
Map
Source: Doorify MLS
MLS Number: 2459173
APN: 0667.02-78-3926-000
- 1255 Dairy Glen Dr
- 2017 Rosebriar Ln
- 1505 Mclaurin Ln
- 6617 Whitted Rd
- 1713 Mclaurin Ln
- 6517 Whitted Rd
- 112 Global Ave
- 152 Global Ave
- 144 Global Ave
- 120 Global Ave
- 305 Brindle Drive Homesite 21
- 6553 Vintage Ridge Ln
- 8409 Muirfield Dr
- 2033 Buck Corner Ln
- 2117 Crockett Ridge Rd
- 6521 Vintage Ridge Ln
- 904 E Ivy Valley Dr
- 837 Varina Ln
- 2426 Heron Watch Place
- 3313 Bentwinds Bluffs Ln
