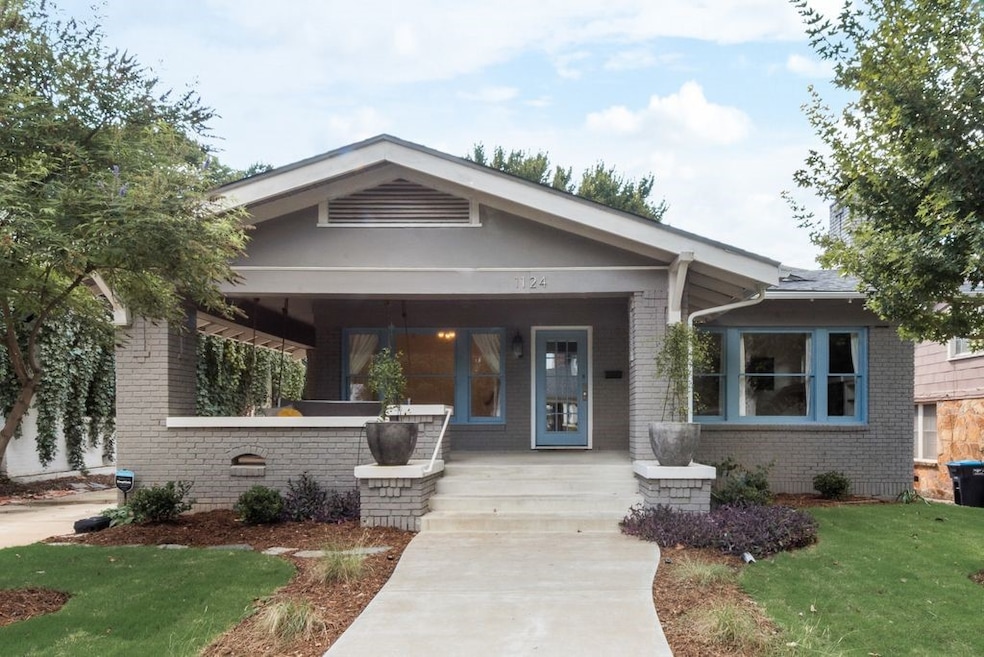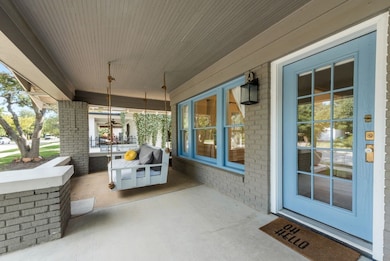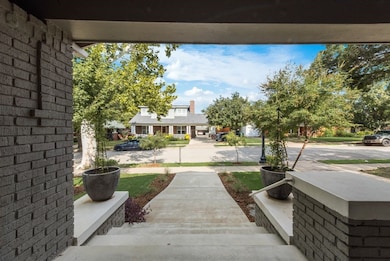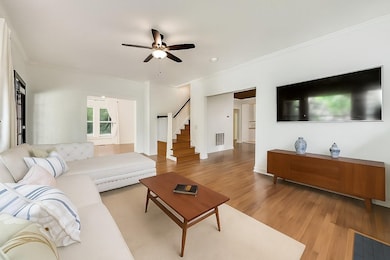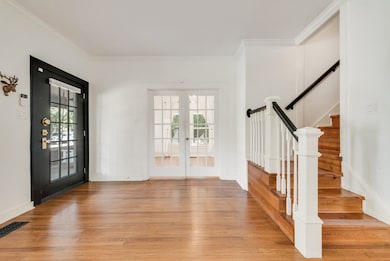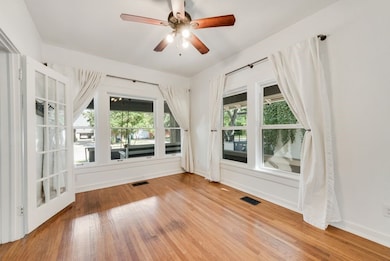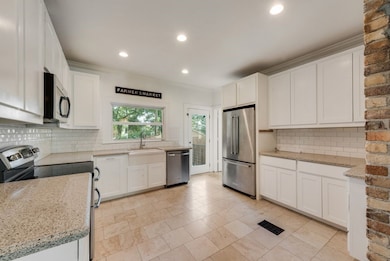1124 Clara St Fort Worth, TX 76110
Westcliff NeighborhoodHighlights
- Open Floorplan
- Wood Flooring
- Covered Patio or Porch
- Craftsman Architecture
- Private Yard
- Interior Lot
About This Home
Lease this great home in the heart of Fort Worth! Stunning 1922 Craftsman in Mistletoe Heights invites you to relax on its expansive front porch in this centrally located, historic Fort Worth neighborhood. This home feeds to the highly desired sweet Lily B Clayton Elementary, McLean Middle, and Paschal High School pyramid. Stepping in the front door of this home you are greeted by the refinished, original hardwood floors in the large living room. You'll find the picturesque window to the landscaped front yard on your right and an open view through the large dining and kitchen to your left. Built-in bookcases and working fireplace are just a couple of the initial features you will see. Through the double French doors is a large room that can be used as a corner office, play area, or even an extra bedroom. As you pass through the dining room, you are welcomed to the large kitchen with recent upgrades and more than enough space to entertain. The formal downstairs bedrooms are off their own hallway to the left and include the primary bedroom with recent hardwoods and an abundance of natural light from all directions. Upstairs are two rooms with their own split system HVAC and tons of space for living or bedroom needs. Step out the back door and take in your large grass yard beyond the generous patio area. This home is also located just steps from a Forest Park trailhead providing easy access to trails and even shopping off University. Access to downtown is via Forest Park Blvd, meaning no highway commute if you work in the central business district; but I-30, I-35W, and the Chisolm Trail are all in close proximity. This home has been lovingly cared for by its current owners. Be sure to ask your agent to download the list of upgrades provided in MLS. Make this house your next home.
Listing Agent
Graham Brizendine Brokerage Phone: 817-739-2995 License #0562096 Listed on: 11/06/2025
Home Details
Home Type
- Single Family
Est. Annual Taxes
- $9,200
Year Built
- Built in 1922
Lot Details
- 6,490 Sq Ft Lot
- Wood Fence
- Landscaped
- Interior Lot
- Many Trees
- Private Yard
- Lawn
- Back Yard
Home Design
- Craftsman Architecture
- Brick Exterior Construction
- Composition Roof
Interior Spaces
- 2,170 Sq Ft Home
- 2-Story Property
- Open Floorplan
- Ceiling Fan
- Wood Burning Fireplace
Kitchen
- Dishwasher
- Disposal
Flooring
- Wood
- Tile
Bedrooms and Bathrooms
- 3 Bedrooms
- 2 Full Bathrooms
Parking
- No Garage
- Driveway
- Off-Street Parking
Outdoor Features
- Covered Patio or Porch
- Rain Gutters
Schools
- Clayton Li Elementary School
- Paschal High School
Utilities
- Central Heating and Cooling System
- Heating System Uses Natural Gas
Listing and Financial Details
- Residential Lease
- Property Available on 11/8/25
- Tenant pays for all utilities
- 6 Month Lease Term
- Legal Lot and Block 6 / 8
- Assessor Parcel Number 02674793
Community Details
Overview
- Sangamo Park Add Subdivision
Pet Policy
- Call for details about the types of pets allowed
Map
Source: North Texas Real Estate Information Systems (NTREIS)
MLS Number: 21106629
APN: 02674793
- 1121 Mistletoe Dr
- 2335 W Rosedale St S
- 1351 Mistletoe Dr
- 2316 W Magnolia Ave
- 2220 W Rosedale St S
- 2209 W Rosedale St S
- 2328 Mistletoe Blvd
- 2201 Mistletoe Blvd
- 2303 Mistletoe Dr
- 2229 Weatherbee St
- 2103 Mistletoe Ave
- 2101 Mistletoe Ave
- 1808 Forest Park Blvd
- 2121 Weatherbee St
- 1304 Flamingo Dr
- 1320 Flamingo Dr
- 1316 Flamingo Dr
- 2135 Pembroke Dr
- 1929 Forest Park Blvd
- 2001 Warner Rd
- 2236 Irwin St
- 2312 Mistletoe Ave
- 2200 W Rosedale St S Unit B
- 2336 Edwin St
- 2101 W Rosedale St Unit 308
- 2101 W Rosedale St Unit 302
- 2101 W Rosedale St Unit 201
- 1601 River Run
- 2126 Mistletoe Ave
- 1916 Mistletoe Blvd
- 2122 Edwin St Unit B
- 2108 Edwin St Unit 2110
- 1632 Mistletoe Blvd
- 1701 Rogers Rd
- 2100 Forest Park Blvd
- 1108 7th Ave
- 550 8th Ave
- 1216 Fairmount Ave
- 1509 Park Place Ave Unit A
- 1508 6th Ave
