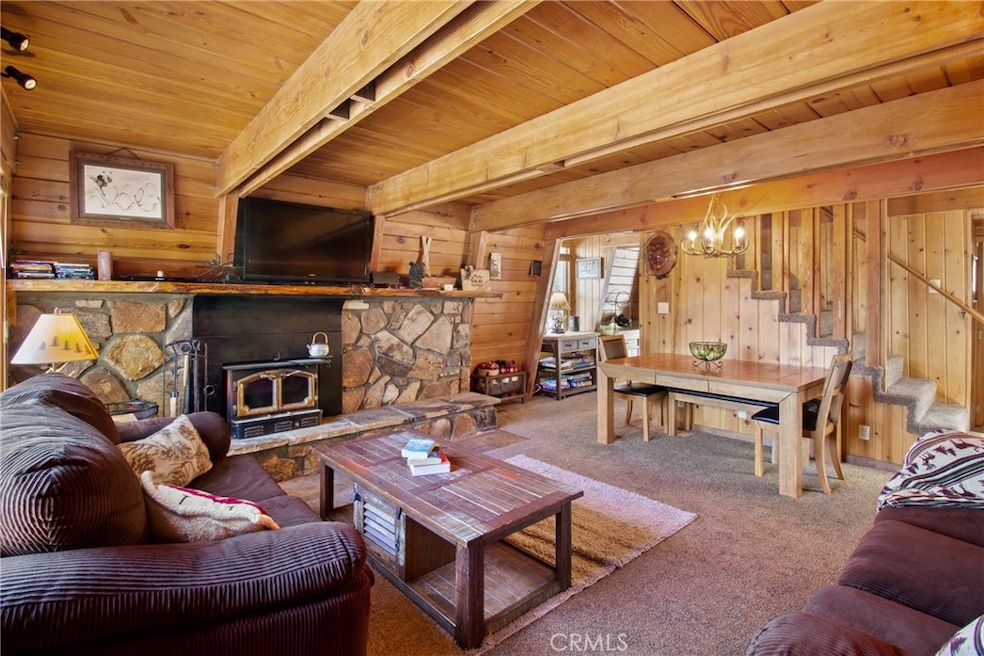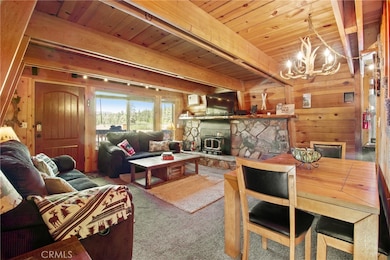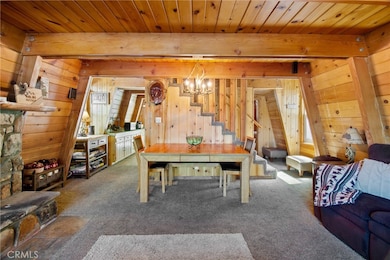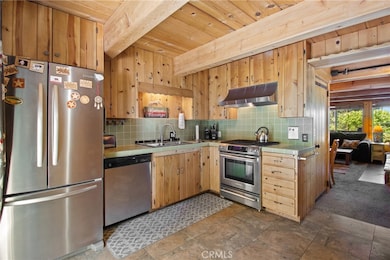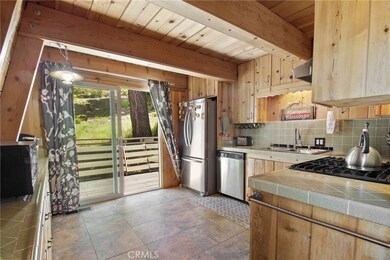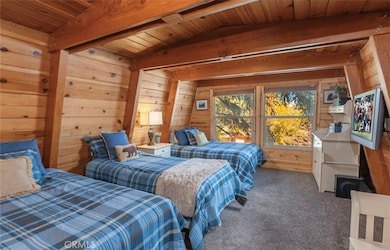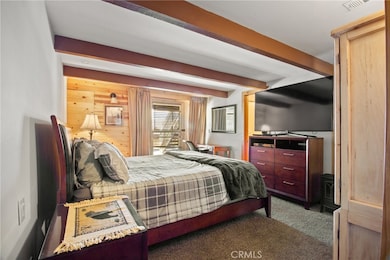1124 Club View Dr Big Bear Lake, CA 92315
Highlights
- Golf Course Community
- Primary Bedroom Suite
- Community Lake
- Big Bear High School Rated A-
- Mountain View
- Wood Burning Stove
About This Home
PRIME BIG BEAR LAKE LOCATION! WALK TO THE SKI SLOPES JUST 1 BLOCK AWAY, AND RIGHT ACROSS THE STREET FROM THE GOLF COURSE, RIGHT NEXT TO NATIONAL FOREST TRAILS, LESS THAN 1 MILE TO THE ALPINE ZOO, AND JUST 2 MILES TO THE LAKE AND SHOPPING! THIS 3 BEDROOM/2 BATH BEAUTIFULLY UPGRADED DUTCH "GAMBREL" STYLE HOME IS THE PERFECT MOUNTAIN CABIN WITH LOG WOOD ACCENTS EVERYWHERE. THE BATHROOMS HAVE CUSTOMIZED TILE AND KITCHEN HAS BEEN BEAUTIFULLY UPGRADED WITH STAINLESS STEEL APPLIANCES. THE PRIMARY SUITE WITH ATTACHED BATHROOM, SEPARATE LAUNDRY ROOM AND SEPARATE STORAGE AREA OFFER EVEN MORE OF A CUSTOM FEEL. WITH ONE OF THE BEST, MOST CENTRAL LOCATIONS IN ALL OF BIG BEAR LAKE, THIS HOME WOULD BE A PERFECT PRIMARY HOME, OR SECOND HOME, OR VACATION RENTAL.COME AND TAKE A LOOK, YOU WILL BE HAPPY YOU DID!
Listing Agent
eXp Realty of California Inc Brokerage Phone: 818-281-0948 License #02162241 Listed on: 07/06/2025

Home Details
Home Type
- Single Family
Est. Annual Taxes
- $7,427
Year Built
- Built in 1968
Lot Details
- 2,250 Sq Ft Lot
- Density is up to 1 Unit/Acre
Property Views
- Mountain
- Neighborhood
Interior Spaces
- 1,268 Sq Ft Home
- 3-Story Property
- Furnished
- Beamed Ceilings
- Wood Burning Stove
- Formal Entry
- Living Room with Fireplace
- Living Room with Attached Deck
- Combination Dining and Living Room
- Storage
Kitchen
- Gas Oven
- Gas Range
- Range Hood
- Microwave
- Dishwasher
Bedrooms and Bathrooms
- 3 Bedrooms | 2 Main Level Bedrooms
- Primary Bedroom Suite
- 2 Full Bathrooms
- Bathtub with Shower
- Walk-in Shower
Laundry
- Laundry Room
- Dryer
- Washer
Parking
- Parking Available
- Driveway
Outdoor Features
- Living Room Balcony
- Patio
Additional Features
- Accessible Parking
- Heating Available
Listing and Financial Details
- Security Deposit $2,450
- 12-Month Minimum Lease Term
- Available 7/6/25
- Legal Lot and Block 850 / 1G
- Tax Tract Number 1857
- Assessor Parcel Number 0310275220000
Community Details
Overview
- No Home Owners Association
- Community Lake
Recreation
- Golf Course Community
- Park
- Hiking Trails
- Bike Trail
Pet Policy
- Call for details about the types of pets allowed
Map
Source: California Regional Multiple Listing Service (CRMLS)
MLS Number: SR25151102
APN: 0310-275-22
- 0 Falls Ave Unit 32402563
- 1137 Club View Dr
- 43063 Goldmine Woods Ln
- 1118 Club View Dr
- 1162 Sylvan Glen
- 43133 Sheephorn Rd
- 1215 Wolf Creek Ct
- 1288 Balsam Dr
- 43144 Moonridge Rd
- 43189 Sand Canyon Rd
- 43140 Moonridge Rd
- 1274 Club View Dr
- 43201 Sand Canyon Rd
- 1223 Pigeon Rd
- 43133 Moonridge Rd
- 1307 Pigeon Rd
- 43132 Moonridge Rd
- 1288 Club View Dr
- 1288 Club View Dr Unit 101,102,103,104
- 43213 Sand Canyon Rd
- 42983 Fern Ave
- 1097 Club View Dr Unit C
- 1224 Wolf Creek Ct
- 1362 Club View Dr
- 42707 Cedar Ave
- 43032 Sunset Dr
- 42632 Willow Ave
- 42679 La Placida Ave
- 1141 W Alta Vista Ave
- 1140 Vine Ave
- 43785 Sand Canyon Rd
- 1325 La Crescenta Dr
- 43869 Mendocino Dr
- 380 Santa Clara Blvd
- 1772 Columbine Dr Unit A
- 1772 Columbine Dr Unit B
- 42373 Paramount Rd
- 786 Tomahawk Dr
- 774 Summit Blvd Unit B
- 590 Summit Blvd
