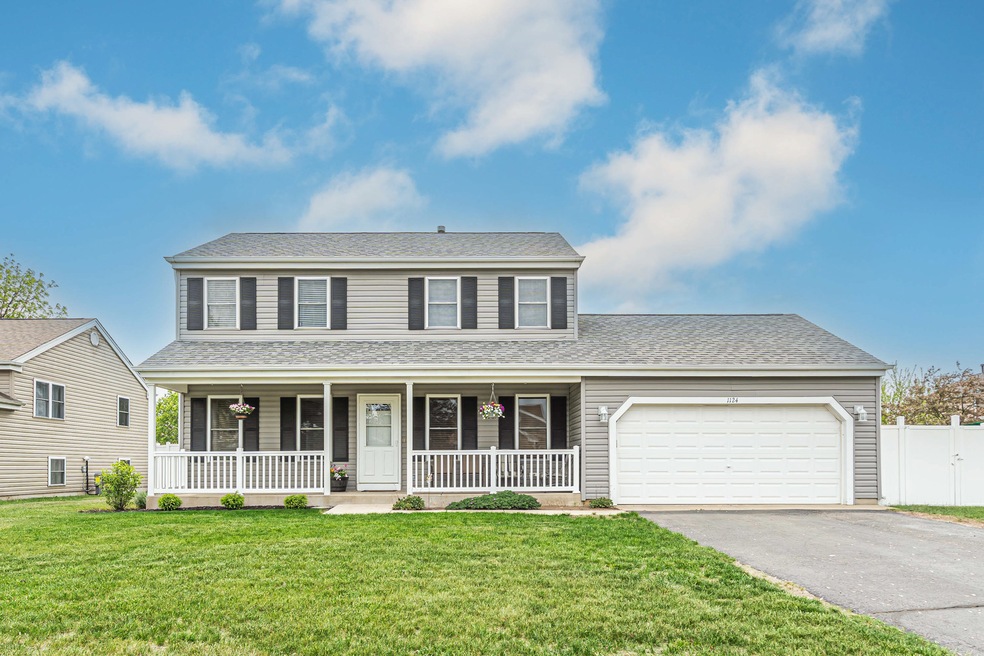
1124 Cottonwood Ln Marengo, IL 60152
Highlights
- Sun or Florida Room
- Living Room
- Forced Air Heating and Cooling System
- Stainless Steel Appliances
- Laundry Room
- Dining Room
About This Home
As of July 2025Welcome to 1124 Cottonwood Ln in charming Marengo! This beautifully maintained 4-bedroom, 2.5-bath home offers a perfect blend of comfort, functionality, and location. Step inside to be greeted with a bright and functional layout featuring a spacious living area, a partially finished basement with a versatile 4th bedroom and bathroom in the basement, with no lack of storage in the second half of your full basement. Start your morning off with a coffee surrounded by sunshine in your spacious sunroom, and wind down your evenings soaking in its warmth just a step away from your generously sized yard perfect for gatherings and playing in. The heated garage provides extra comfort and convenience, making winter mornings easier and offering a versatile space for work or storage. This home's prime location in the Deerpass Greens subdivision puts you near schools, downtown amenities, and local favorites. Come experience all this home has to offer yourself, schedule your tour today!
Last Agent to Sell the Property
Keller Williams Premiere Properties License #475200247 Listed on: 05/16/2025

Home Details
Home Type
- Single Family
Est. Annual Taxes
- $5,600
Year Built
- Built in 1999
Lot Details
- 0.27 Acre Lot
- Lot Dimensions are 166x75
Parking
- 2 Car Garage
- Driveway
- Parking Included in Price
Home Design
- Asphalt Roof
- Concrete Perimeter Foundation
Interior Spaces
- 1,420 Sq Ft Home
- 2-Story Property
- Family Room
- Living Room
- Dining Room
- Sun or Florida Room
Kitchen
- Range
- Microwave
- Dishwasher
- Stainless Steel Appliances
- Disposal
Bedrooms and Bathrooms
- 3 Bedrooms
- 4 Potential Bedrooms
Laundry
- Laundry Room
- Dryer
- Washer
Basement
- Basement Fills Entire Space Under The House
- Finished Basement Bathroom
Schools
- Locust Elementary School
- Marengo Community Middle School
- Marengo High School
Utilities
- Forced Air Heating and Cooling System
- Heating System Uses Natural Gas
- 200+ Amp Service
Listing and Financial Details
- Homeowner Tax Exemptions
Ownership History
Purchase Details
Home Financials for this Owner
Home Financials are based on the most recent Mortgage that was taken out on this home.Purchase Details
Home Financials for this Owner
Home Financials are based on the most recent Mortgage that was taken out on this home.Similar Homes in Marengo, IL
Home Values in the Area
Average Home Value in this Area
Purchase History
| Date | Type | Sale Price | Title Company |
|---|---|---|---|
| Warranty Deed | $345,000 | Citywide Title | |
| Warranty Deed | $145,000 | -- |
Mortgage History
| Date | Status | Loan Amount | Loan Type |
|---|---|---|---|
| Open | $338,751 | FHA | |
| Previous Owner | $174,000 | New Conventional | |
| Previous Owner | $177,045 | FHA | |
| Previous Owner | $168,789 | New Conventional | |
| Previous Owner | $172,000 | Unknown | |
| Previous Owner | $29,000 | Credit Line Revolving | |
| Previous Owner | $126,450 | Unknown | |
| Previous Owner | $12,000 | Unknown | |
| Previous Owner | $130,500 | No Value Available | |
| Previous Owner | $117,400 | Unknown |
Property History
| Date | Event | Price | Change | Sq Ft Price |
|---|---|---|---|---|
| 07/25/2025 07/25/25 | Sold | $345,000 | +4.5% | $243 / Sq Ft |
| 05/30/2025 05/30/25 | Pending | -- | -- | -- |
| 05/16/2025 05/16/25 | For Sale | $330,000 | -- | $232 / Sq Ft |
Tax History Compared to Growth
Tax History
| Year | Tax Paid | Tax Assessment Tax Assessment Total Assessment is a certain percentage of the fair market value that is determined by local assessors to be the total taxable value of land and additions on the property. | Land | Improvement |
|---|---|---|---|---|
| 2024 | $5,600 | $81,796 | $19,263 | $62,533 |
| 2023 | $5,421 | $72,105 | $16,981 | $55,124 |
| 2022 | $5,311 | $65,206 | $15,356 | $49,850 |
| 2021 | $4,922 | $59,413 | $13,992 | $45,421 |
| 2020 | $4,827 | $56,541 | $13,316 | $43,225 |
| 2019 | $5,091 | $53,573 | $12,617 | $40,956 |
| 2018 | $4,708 | $50,181 | $11,818 | $38,363 |
| 2017 | $4,542 | $47,533 | $11,194 | $36,339 |
| 2016 | $4,374 | $44,411 | $10,459 | $33,952 |
| 2013 | -- | $43,452 | $10,233 | $33,219 |
Agents Affiliated with this Home
-
Jake Mesa

Seller's Agent in 2025
Jake Mesa
Keller Williams Premiere Properties
(630) 544-7544
1 in this area
36 Total Sales
-
Sylvia Garcia
S
Buyer's Agent in 2025
Sylvia Garcia
Baird Warner
3 in this area
21 Total Sales
Map
Source: Midwest Real Estate Data (MRED)
MLS Number: 12367211
APN: 11-25-331-007
- 784 Cascade Place
- 790 Cascade Dr
- 819 Whitetail Dr
- 817 Whitetail Dr
- 900 Partridge Cir
- The Williamsburg Plan at Deerpass Estates
- The Charlotte Plan at Deerpass Estates
- The Remington Plan at Deerpass Estates
- 777 Village Cir
- 710 N Taylor St
- 906 N State St
- NW Corner Rt 176 and Deerpass Rd
- 0 Deerpass Rd
- 115 Jackson St
- 4.71 AC W Grant Hwy
- 00 Maple St
- 121 N Sponable St
- 000 W Railroad St
- 802 Echo (Lot 23) Trail
- 806 Echo (Lot 22) Trail






