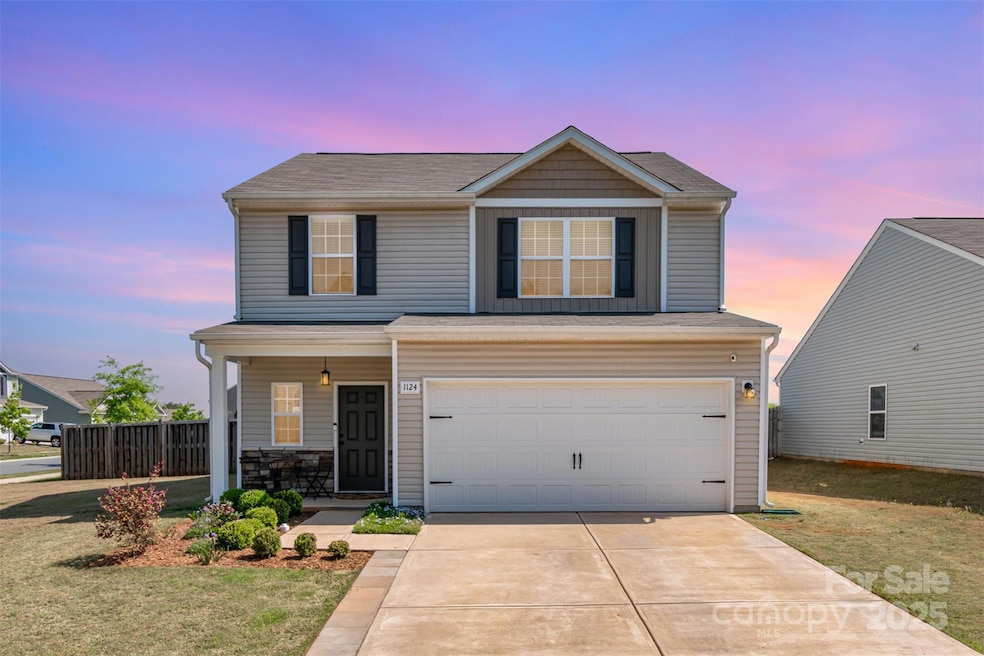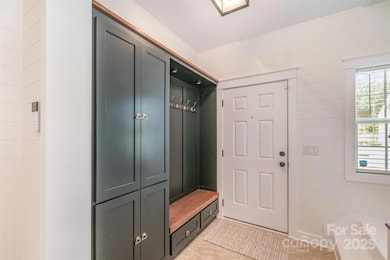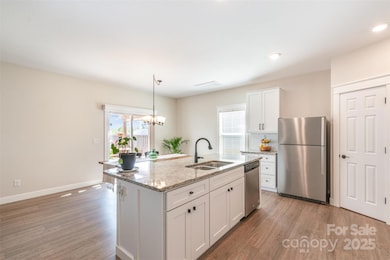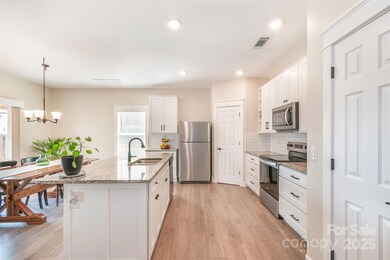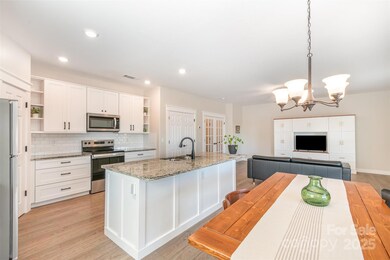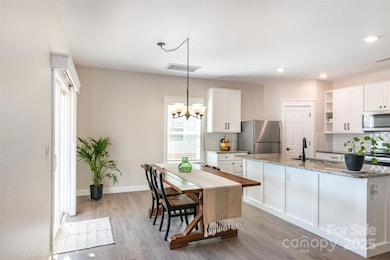
1124 Culver Spring Way Charlotte, NC 28215
Silverwood NeighborhoodHighlights
- Transitional Architecture
- 2 Car Attached Garage
- Fenced
- Corner Lot
- Central Air
About This Home
As of May 2025Beautiful home in the Reserve at Canyon Hills! You'll know immediately upon entering that this home is owned by a Master Craftsman with all the upgrades. French doors enclose the family room for a cozy feel. Wide plank laminate floors and ceramic tile cover the floors. Completely updated kitchen with white soft close cabinets, large island, stainless steel appliances, granite countertops and white subway tile. Dual pantries in the kitchen with custom wooden shelving. All faucets and light fixtures have been updated and all closets customized with shelving for maximum storage. Be ready for a spa like experience in your updated primary bathroom with an oversized walk in tiled shower. To optimize your living space, the loft area has been converted to a fourth bedroom perfect for an office or flex space. After a long day, relax in your large resort style fenced in backyard complete with an oversized deck and pergola, paver patio, planter boxes and vegetable garden. Welcome home!
Last Agent to Sell the Property
Berkshire Hathaway HomeServices Carolinas Realty Brokerage Email: julie.linder@bhhscarolinas.com License #301486 Listed on: 04/16/2025

Home Details
Home Type
- Single Family
Est. Annual Taxes
- $2,839
Year Built
- Built in 2020
Lot Details
- Fenced
- Corner Lot
- Level Lot
- Property is zoned N1-A
HOA Fees
- $42 Monthly HOA Fees
Parking
- 2 Car Attached Garage
Home Design
- Transitional Architecture
- Slab Foundation
- Vinyl Siding
Interior Spaces
- 2-Story Property
Kitchen
- Electric Range
- Microwave
- Dishwasher
- Disposal
Bedrooms and Bathrooms
- 4 Bedrooms
Schools
- Grove Park Elementary School
- Northridge Middle School
- Rocky River High School
Utilities
- Central Air
- Heat Pump System
- Electric Water Heater
Community Details
- Realmanage Association, Phone Number (704) 520-7002
- The Reserve At Canyon Hills Subdivision
- Mandatory home owners association
Listing and Financial Details
- Assessor Parcel Number 108-085-49
Ownership History
Purchase Details
Home Financials for this Owner
Home Financials are based on the most recent Mortgage that was taken out on this home.Purchase Details
Home Financials for this Owner
Home Financials are based on the most recent Mortgage that was taken out on this home.Similar Homes in Charlotte, NC
Home Values in the Area
Average Home Value in this Area
Purchase History
| Date | Type | Sale Price | Title Company |
|---|---|---|---|
| Warranty Deed | $400,000 | Tryon Title | |
| Warranty Deed | $400,000 | Tryon Title | |
| Warranty Deed | $237,000 | None Available |
Mortgage History
| Date | Status | Loan Amount | Loan Type |
|---|---|---|---|
| Open | $392,755 | FHA | |
| Closed | $392,755 | FHA | |
| Previous Owner | $225,055 | New Conventional |
Property History
| Date | Event | Price | Change | Sq Ft Price |
|---|---|---|---|---|
| 05/22/2025 05/22/25 | Sold | $400,000 | +1.3% | $215 / Sq Ft |
| 04/18/2025 04/18/25 | Pending | -- | -- | -- |
| 04/16/2025 04/16/25 | For Sale | $395,000 | +66.7% | $212 / Sq Ft |
| 12/18/2020 12/18/20 | Sold | $236,900 | 0.0% | $132 / Sq Ft |
| 07/20/2020 07/20/20 | Pending | -- | -- | -- |
| 07/20/2020 07/20/20 | For Sale | $236,900 | -- | $132 / Sq Ft |
Tax History Compared to Growth
Tax History
| Year | Tax Paid | Tax Assessment Tax Assessment Total Assessment is a certain percentage of the fair market value that is determined by local assessors to be the total taxable value of land and additions on the property. | Land | Improvement |
|---|---|---|---|---|
| 2024 | $2,839 | $354,700 | $70,000 | $284,700 |
| 2023 | $2,839 | $354,700 | $70,000 | $284,700 |
| 2022 | $2,046 | $212,000 | $35,000 | $177,000 |
| 2021 | $2,160 | $212,000 | $35,000 | $177,000 |
Agents Affiliated with this Home
-
Julie Linder

Seller's Agent in 2025
Julie Linder
Berkshire Hathaway HomeServices Carolinas Realty
(704) 996-9342
2 in this area
71 Total Sales
-
Tee Mike
T
Buyer's Agent in 2025
Tee Mike
Wyndam Whels Real Estate Associaties
(704) 777-8820
1 in this area
9 Total Sales
-
T
Seller's Agent in 2020
Tyler Zulli
LGI Homes NC LLC
-
N
Buyer's Agent in 2020
Non Member
NC_CanopyMLS
Map
Source: Canopy MLS (Canopy Realtor® Association)
MLS Number: 4244740
APN: 108-085-49
- 3112 Wynn Way
- 5306 Upton Place
- 5314 Upton Place
- 4122 Munson Dr
- 1109 Creedmore Ct
- 4019 Munson Dr
- 2011 Valdosta Way
- 7517 Hammond Dr
- 7525 Hammond Dr
- 7113 Amberly Hills Rd
- 9740 Weikert Rd
- Cary Plan at Ascot Woods
- Graham Plan at Ascot Woods
- Ashe Plan at Ascot Woods
- Burton Plan at Ascot Woods
- Camden Plan at Ascot Woods
- Carolina Plan at Ascot Woods
- 7007 Jerimoth Dr
- 7011 Jerimoth Dr
- 7008 Jerimoth Dr
