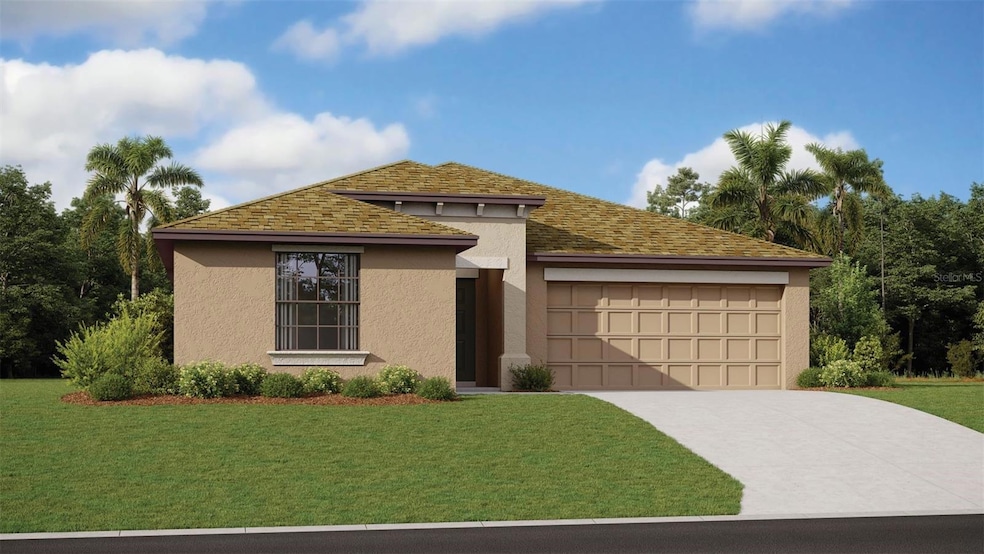
1124 Dorchester St Point Charlotte, FL 33952
Highlights
- Under Construction
- Great Room
- No HOA
- View of Trees or Woods
- Solid Surface Countertops
- 2 Car Attached Garage
About This Home
As of May 2025Under Construction. The Hartford split floorplan features 1,941 square feet under air. A generous kitchen features a pantry and island with additional seating plus a formal dining area. The airy family room brings everyone together, with large windows for plenty of natural light. The sumptuous owner’s suite boasts dual sinks, tub shower, and walk-in closets, while three additional bedrooms make use of a second full bath. The home is complete with a back patio and 2-car garage. Rendering, pictures and virtual tour are of model and are used for display purposes only. Estimated delivery date is Feb/Mar 2025.
Last Agent to Sell the Property
LENNAR REALTY INC Brokerage Phone: 813-917-9080 License #690454 Listed on: 12/26/2024

Home Details
Home Type
- Single Family
Est. Annual Taxes
- $362
Year Built
- Built in 2025 | Under Construction
Lot Details
- 10,000 Sq Ft Lot
- West Facing Home
- Irrigation Equipment
Parking
- 2 Car Attached Garage
Home Design
- Home is estimated to be completed on 2/28/25
- Slab Foundation
- Shingle Roof
- Concrete Siding
- Stucco
Interior Spaces
- 1,941 Sq Ft Home
- Built-In Features
- Great Room
- Dining Room
- Tile Flooring
- Views of Woods
Kitchen
- Range<<rangeHoodToken>>
- <<microwave>>
- Ice Maker
- Dishwasher
- Solid Surface Countertops
- Disposal
Bedrooms and Bathrooms
- 4 Bedrooms
- Walk-In Closet
- 2 Full Bathrooms
Laundry
- Laundry Room
- Dryer
- Washer
Utilities
- Central Heating and Cooling System
- Thermostat
- Septic Tank
- Cable TV Available
Community Details
- No Home Owners Association
- Built by LENNAR HOMES
- Port Charlotte Sec 26 Subdivision, Hartford Floorplan
- Port Charlotte Community
- The community has rules related to deed restrictions
Listing and Financial Details
- Visit Down Payment Resource Website
- Tax Lot 11
- Assessor Parcel Number T3530659
Ownership History
Purchase Details
Home Financials for this Owner
Home Financials are based on the most recent Mortgage that was taken out on this home.Purchase Details
Home Financials for this Owner
Home Financials are based on the most recent Mortgage that was taken out on this home.Purchase Details
Similar Homes in Point Charlotte, FL
Home Values in the Area
Average Home Value in this Area
Purchase History
| Date | Type | Sale Price | Title Company |
|---|---|---|---|
| Special Warranty Deed | $299,900 | Lennar Title | |
| Warranty Deed | $30,000 | Calatlantic Title | |
| Warranty Deed | $17,500 | Elite Title 1 |
Property History
| Date | Event | Price | Change | Sq Ft Price |
|---|---|---|---|---|
| 07/02/2025 07/02/25 | Price Changed | $2,375 | -4.0% | $1 / Sq Ft |
| 06/14/2025 06/14/25 | For Rent | $2,475 | 0.0% | -- |
| 05/30/2025 05/30/25 | Sold | $299,900 | -11.8% | $155 / Sq Ft |
| 05/21/2025 05/21/25 | Pending | -- | -- | -- |
| 05/16/2025 05/16/25 | For Sale | $339,999 | 0.0% | $175 / Sq Ft |
| 03/10/2025 03/10/25 | Pending | -- | -- | -- |
| 02/11/2025 02/11/25 | Price Changed | $339,999 | -2.7% | $175 / Sq Ft |
| 12/26/2024 12/26/24 | For Sale | $349,597 | +1897.7% | $180 / Sq Ft |
| 03/15/2024 03/15/24 | Sold | $17,500 | -16.7% | -- |
| 09/12/2023 09/12/23 | Pending | -- | -- | -- |
| 07/22/2023 07/22/23 | For Sale | $21,000 | -- | -- |
Tax History Compared to Growth
Tax History
| Year | Tax Paid | Tax Assessment Tax Assessment Total Assessment is a certain percentage of the fair market value that is determined by local assessors to be the total taxable value of land and additions on the property. | Land | Improvement |
|---|---|---|---|---|
| 2024 | -- | $17,000 | $17,000 | -- |
| 2023 | -- | $15,300 | $15,300 | -- |
Agents Affiliated with this Home
-
Arisleydis Cruz
A
Seller's Agent in 2025
Arisleydis Cruz
CHARLOTTE COUNTY PROPERTIES
1 in this area
3 Total Sales
-
Dave Meyers

Seller's Agent in 2025
Dave Meyers
LENNAR REALTY INC
(239) 229-0792
192 in this area
2,526 Total Sales
-
Valerie Laboy

Seller's Agent in 2024
Valerie Laboy
Tortuga Sands Realty
(941) 564-5020
20 in this area
76 Total Sales
-
N
Buyer's Agent in 2024
Non-listing FGC MLS Non-Listing agent
FGC Non-MLS Office
Map
Source: Stellar MLS
MLS Number: TB8332975
APN: 402209234023
- 1196 Hinton St
- 20409 Emerald Ave
- 20431 Stardust Ave
- 1293 Preston St
- 1366 Preston St
- 1389 Hinton St
- 1301 Preston St
- 21003 Cornell Ave
- 1405 Dorchester St
- 1381 Fargo St
- 1160 Peppertree Ln
- 20995 Cornell Ave
- 20276 Emerald Ave
- 1160 Peppertree Ln
- 1402 Viscaya Dr
- 1317 Arrow St
- 1409 Yorkshire St
- 21035 Exmore Ave
- 20355 Mount Prospect Ave
- 20370 Mount Prospect Ave
