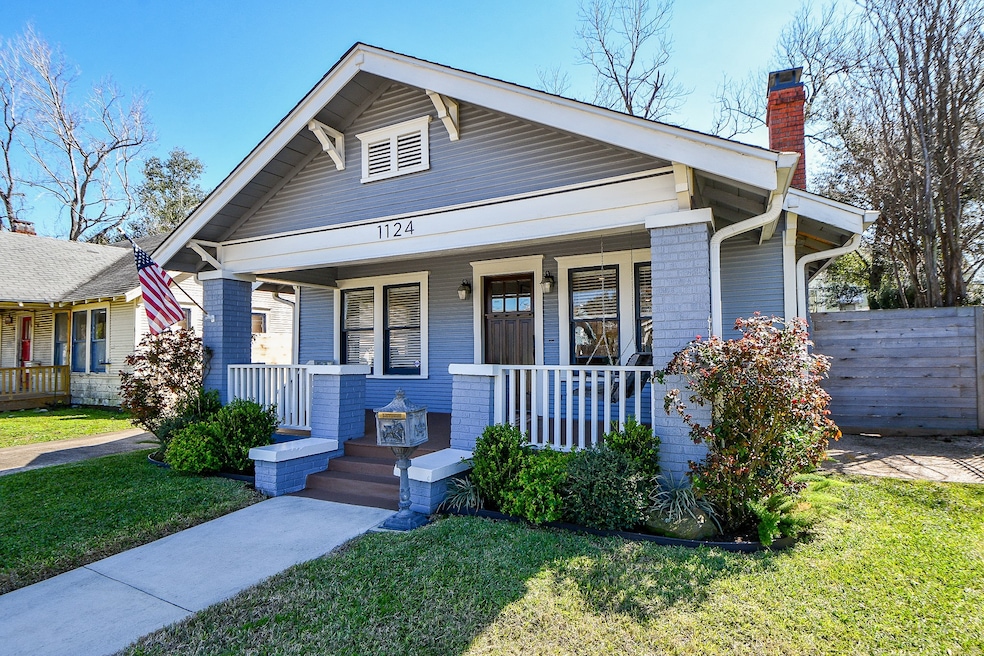
1124 E 14th St Houston, TX 77009
Greater Heights NeighborhoodEstimated payment $4,141/month
Highlights
- Deck
- Wood Flooring
- 2 Car Detached Garage
- Traditional Architecture
- Marble Countertops
- 5-minute walk to Norhill Historic District Park
About This Home
This quintessential Heights bungalow sits between two grassy esplanades in the heart of Norhill and is within walking distance to several restaurants and bars. The two bedroom, one bath, two car garage home features a fully remodeled kitchen and bathroom (2016), whole house re-pipe with PEX plumbing (2021), hardwood floors (2021), fenced backyard (2022), landscaping and drainage system (2022) and a new roof (2024).
This home boasts a welcoming front porch with a porch swing and a paved backyard patio for relaxing evenings. Inside, the open floor plan offers and abundance of natural light, generous storage space in the bedrooms and kitchen, a living room fireplace with built-in shelves, dining room with a chandelier, and a gorgeous kitchen featuring marble countertops and farmhouse sink. This Heights bungalow maintains its historic charm while integrating modern amenities and is ready to enjoy upon move-in with no upgrades needed. *Per Seller
Home Details
Home Type
- Single Family
Est. Annual Taxes
- $11,257
Year Built
- Built in 1926
Lot Details
- 5,200 Sq Ft Lot
- North Facing Home
- Back Yard Fenced
Parking
- 2 Car Detached Garage
Home Design
- Traditional Architecture
- Pillar, Post or Pier Foundation
- Composition Roof
- Wood Siding
Interior Spaces
- 1,144 Sq Ft Home
- 1-Story Property
- Ceiling Fan
- Gas Fireplace
- Window Treatments
- Family Room Off Kitchen
- Living Room
- Open Floorplan
- Utility Room
- Washer and Gas Dryer Hookup
Kitchen
- Breakfast Bar
- Gas Oven
- Gas Cooktop
- Microwave
- Dishwasher
- Marble Countertops
- Disposal
Flooring
- Wood
- Tile
Bedrooms and Bathrooms
- 2 Bedrooms
- 1 Full Bathroom
- Single Vanity
Eco-Friendly Details
- Energy-Efficient Thermostat
Outdoor Features
- Deck
- Patio
- Rear Porch
Schools
- Browning Elementary School
- Hogg Middle School
- Heights High School
Utilities
- Central Heating and Cooling System
- Heating System Uses Gas
- Programmable Thermostat
Community Details
- North Norhill Subdivision
Map
Home Values in the Area
Average Home Value in this Area
Tax History
| Year | Tax Paid | Tax Assessment Tax Assessment Total Assessment is a certain percentage of the fair market value that is determined by local assessors to be the total taxable value of land and additions on the property. | Land | Improvement |
|---|---|---|---|---|
| 2024 | $8,153 | $538,027 | $468,000 | $70,027 |
| 2023 | $8,153 | $492,571 | $416,000 | $76,571 |
| 2022 | $10,902 | $495,134 | $384,800 | $110,334 |
| 2021 | $11,229 | $481,780 | $327,600 | $154,180 |
| 2020 | $10,292 | $425,000 | $322,400 | $102,600 |
| 2019 | $9,985 | $423,061 | $322,400 | $100,661 |
| 2018 | $6,996 | $358,736 | $260,000 | $98,736 |
| 2017 | $9,071 | $358,736 | $260,000 | $98,736 |
| 2016 | $9,501 | $375,750 | $255,000 | $120,750 |
| 2015 | $5,960 | $410,000 | $255,000 | $155,000 |
| 2014 | $5,960 | $356,410 | $244,800 | $111,610 |
Property History
| Date | Event | Price | Change | Sq Ft Price |
|---|---|---|---|---|
| 08/04/2025 08/04/25 | Pending | -- | -- | -- |
| 07/25/2025 07/25/25 | For Sale | $585,000 | -- | $511 / Sq Ft |
Purchase History
| Date | Type | Sale Price | Title Company |
|---|---|---|---|
| Vendors Lien | -- | Stewart Title Houston Div | |
| Vendors Lien | -- | Alamo Title Company | |
| Warranty Deed | -- | Chicago Title | |
| Vendors Lien | -- | Texas American Title Company | |
| Warranty Deed | -- | -- |
Mortgage History
| Date | Status | Loan Amount | Loan Type |
|---|---|---|---|
| Open | $400,227 | New Conventional | |
| Previous Owner | $79,100 | Credit Line Revolving | |
| Previous Owner | $209,600 | New Conventional | |
| Previous Owner | $142,400 | Unknown | |
| Previous Owner | $142,100 | No Value Available | |
| Previous Owner | $104,000 | No Value Available | |
| Previous Owner | $14,400 | Purchase Money Mortgage |
Similar Homes in Houston, TX
Source: Houston Association of REALTORS®
MLS Number: 64669801
APN: 0620970000006
- 1133 E 14th St
- 4601 Oak Ridge St
- 741 E 13th 1/2 St
- 1032 Algregg St
- 726 E 13th 1/2 St
- 1026 Fugate St
- 712 E 14th St
- 728 E 13th 1/2 St
- 829 Ralfallen St
- 1003 E 14th St
- 710 E 13th St
- 715 Algregg St
- 932 W Gardner St
- 1204 Studewood St
- 928 W Gardner St
- 926 W Gardner St
- 4008 Norhill Blvd
- 1020 E 16th St
- 1445 Hall Place
- 1114 W Cottage St






