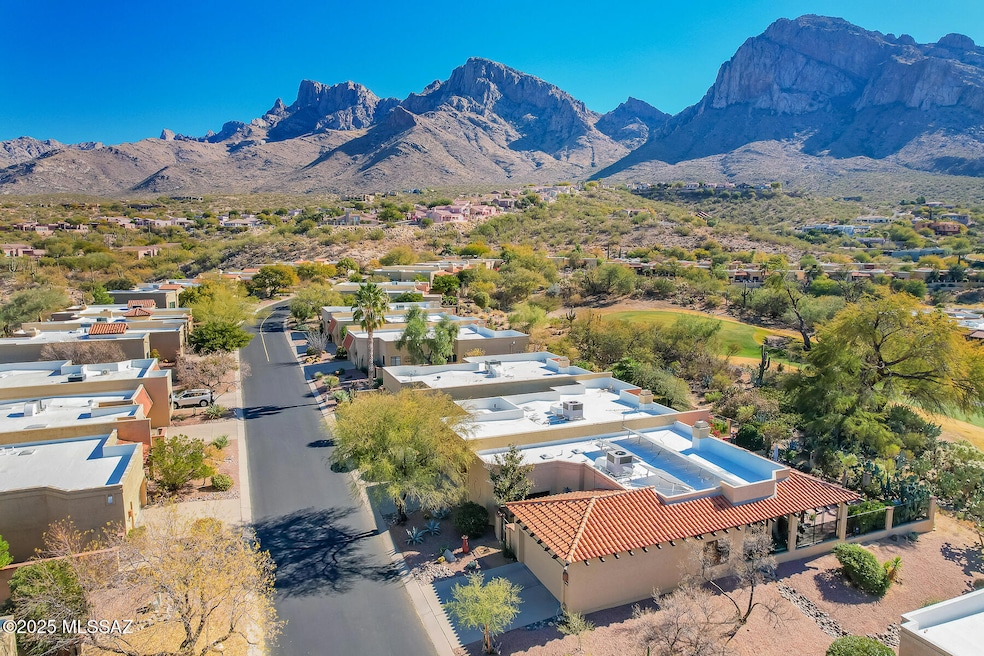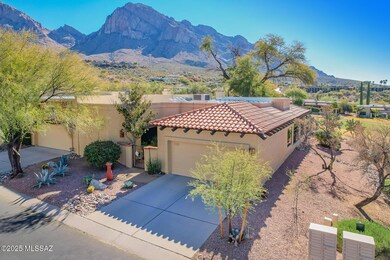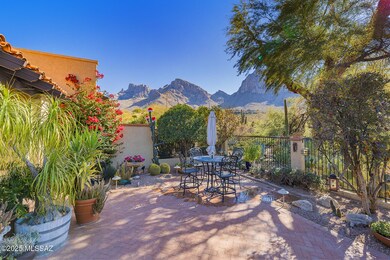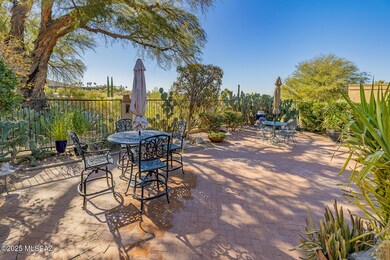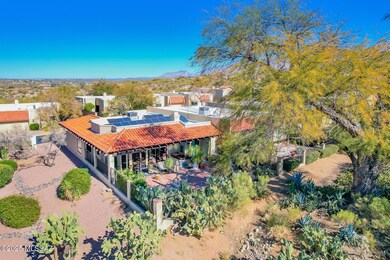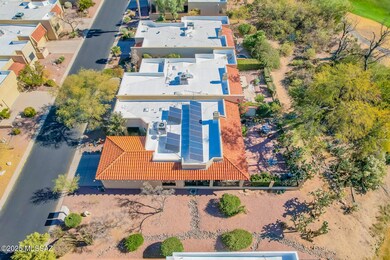
1124 E Camino Diestro Tucson, AZ 85704
Highlights
- Spa
- Solar Power System
- Water Fountains
- Cross Middle School Rated A-
- Golf Course View
- Covered Patio or Porch
About This Home
As of February 2025Views, Views, Views!! Perfectly located to capture spectacular Catalina Mountain Views from your private patio retreat! This delightful 1681 sq ft home features 2 spacious bedrooms and 2 beautifully updated bathrooms. Nicely updated kitchen with beautiful Silestone counters, stainless-steel appliances and ample cabinetry. Living room with wood burning fireplace. Attractive tile throughout . End unit bordering common area. Owned solar! Completely move in ready! Resort Style Living awaits you! Come enjoy the stunning views from your very own slice of paradise!
Last Agent to Sell the Property
Long Realty Brokerage Phone: 520-405-6155 Listed on: 01/10/2025

Townhouse Details
Home Type
- Townhome
Est. Annual Taxes
- $3,996
Year Built
- Built in 1986
Lot Details
- 4,501 Sq Ft Lot
- Lot Dimensions are 45 x 100 x 45 x 100
- Lot includes common area
- North Facing Home
- East or West Exposure
- Wrought Iron Fence
- Back and Front Yard
HOA Fees
- $115 Monthly HOA Fees
Property Views
- Golf Course
- Mountain
Home Design
- Patio Home
- Frame With Stucco
- Tile Roof
- Built-Up Roof
Interior Spaces
- 1,681 Sq Ft Home
- 1-Story Property
- Ceiling Fan
- Skylights
- Wood Burning Fireplace
- Living Room with Fireplace
- Formal Dining Room
Kitchen
- Breakfast Area or Nook
- Electric Cooktop
- Microwave
- Dishwasher
- Stainless Steel Appliances
- Kitchen Island
- Synthetic Countertops
Flooring
- Pavers
- Ceramic Tile
Bedrooms and Bathrooms
- 2 Bedrooms
- Walk-In Closet
- 2 Full Bathrooms
- Dual Vanity Sinks in Primary Bathroom
- Shower Only
- Shower Only in Secondary Bathroom
Laundry
- Laundry closet
- Dryer
- Washer
Parking
- 2 Car Garage
- Electric Vehicle Home Charger
- Garage Door Opener
- Driveway
Accessible Home Design
- Roll-in Shower
- No Interior Steps
Eco-Friendly Details
- Solar Power System
Outdoor Features
- Spa
- Courtyard
- Covered Patio or Porch
- Water Fountains
Schools
- Copper Creek Elementary School
- Cross Middle School
- Canyon Del Oro High School
Utilities
- Central Air
- Heat Pump System
- Electric Water Heater
- High Speed Internet
- Cable TV Available
Community Details
- Association fees include common area maintenance, front yard maint, street maintenance
- $400 HOA Transfer Fee
- El Conquistador Resort Patio Homes Subdivision
- The community has rules related to deed restrictions
Ownership History
Purchase Details
Home Financials for this Owner
Home Financials are based on the most recent Mortgage that was taken out on this home.Purchase Details
Home Financials for this Owner
Home Financials are based on the most recent Mortgage that was taken out on this home.Purchase Details
Purchase Details
Home Financials for this Owner
Home Financials are based on the most recent Mortgage that was taken out on this home.Purchase Details
Home Financials for this Owner
Home Financials are based on the most recent Mortgage that was taken out on this home.Purchase Details
Home Financials for this Owner
Home Financials are based on the most recent Mortgage that was taken out on this home.Purchase Details
Home Financials for this Owner
Home Financials are based on the most recent Mortgage that was taken out on this home.Similar Homes in the area
Home Values in the Area
Average Home Value in this Area
Purchase History
| Date | Type | Sale Price | Title Company |
|---|---|---|---|
| Warranty Deed | $505,000 | Catalina Title Agency | |
| Cash Sale Deed | $256,000 | Long Title Agency Inc | |
| Interfamily Deed Transfer | -- | None Available | |
| Quit Claim Deed | -- | -- | |
| Interfamily Deed Transfer | -- | -- | |
| Warranty Deed | -- | -- | |
| Warranty Deed | -- | -- | |
| Joint Tenancy Deed | $185,000 | -- |
Mortgage History
| Date | Status | Loan Amount | Loan Type |
|---|---|---|---|
| Previous Owner | $203,000 | Credit Line Revolving | |
| Previous Owner | $25,000 | Credit Line Revolving | |
| Previous Owner | $58,500 | Unknown | |
| Previous Owner | $80,000 | New Conventional |
Property History
| Date | Event | Price | Change | Sq Ft Price |
|---|---|---|---|---|
| 02/20/2025 02/20/25 | Sold | $505,000 | -3.8% | $300 / Sq Ft |
| 02/18/2025 02/18/25 | Pending | -- | -- | -- |
| 01/17/2025 01/17/25 | For Sale | $525,000 | +98.1% | $312 / Sq Ft |
| 02/01/2013 02/01/13 | Sold | $265,000 | 0.0% | $158 / Sq Ft |
| 01/02/2013 01/02/13 | Pending | -- | -- | -- |
| 10/29/2012 10/29/12 | For Sale | $265,000 | -- | $158 / Sq Ft |
Tax History Compared to Growth
Tax History
| Year | Tax Paid | Tax Assessment Tax Assessment Total Assessment is a certain percentage of the fair market value that is determined by local assessors to be the total taxable value of land and additions on the property. | Land | Improvement |
|---|---|---|---|---|
| 2025 | $3,996 | $33,621 | -- | -- |
| 2024 | $3,996 | $32,020 | -- | -- |
| 2023 | $3,844 | $30,496 | $0 | $0 |
| 2022 | $3,660 | $29,043 | $0 | $0 |
| 2021 | $3,641 | $26,565 | $0 | $0 |
| 2020 | $3,586 | $26,565 | $0 | $0 |
| 2019 | $3,473 | $27,078 | $0 | $0 |
| 2018 | $3,323 | $22,947 | $0 | $0 |
| 2017 | $3,260 | $22,947 | $0 | $0 |
| 2016 | $3,039 | $22,145 | $0 | $0 |
| 2015 | $2,955 | $21,091 | $0 | $0 |
Agents Affiliated with this Home
-
Susan Dodson

Seller's Agent in 2025
Susan Dodson
Long Realty
(520) 405-6155
38 in this area
53 Total Sales
-
Kathleen Doyle
K
Buyer's Agent in 2025
Kathleen Doyle
Coldwell Banker Realty
(520) 488-8554
7 in this area
58 Total Sales
-
Brenda O'Brien

Seller's Agent in 2013
Brenda O'Brien
Long Realty
(520) 906-2897
158 in this area
241 Total Sales
-
H
Buyer's Agent in 2013
Helene Fitz Pfitzer
RE/MAX All Executives
Map
Source: MLS of Southern Arizona
MLS Number: 22501059
APN: 220-15-3090
- 950 Camino Corrida
- 1242 E Camino Diestro
- 10285 N Carristo Dr
- 1250 E El Conquistador Way
- 10078 N Bighorn Butte Dr
- 811 E Camino Corrida
- 10318 N Alder Spring Dr
- 9810 N Ridge Shadow Place
- 1529 E Ram Canyon Dr
- 10060 N La Reserve Dr
- 1391 E Sonoran Desert Dr
- 1580 E Crimson Canyon Place Unit 9
- 1578 E Charouleau Place
- 1665 E Deer Hollow Loop
- 9740 N Cliff View Place
- 1705 E Deer Shadow Ln
- 10166 N Valle Del Oro Dr
- 10235 N Valle Del Oro Dr
- 6 W Greenock Dr Unit 6AA
- 1704 E Placita Del Metate Unit 35
